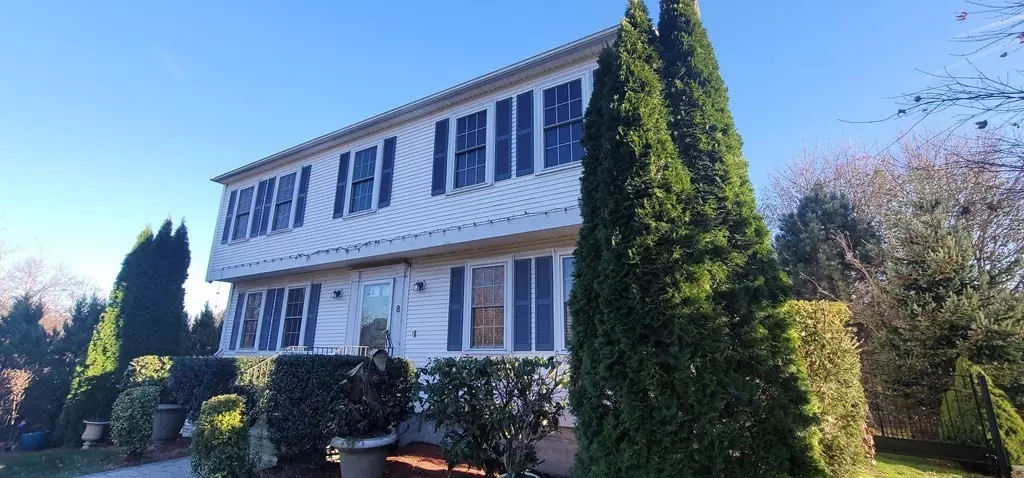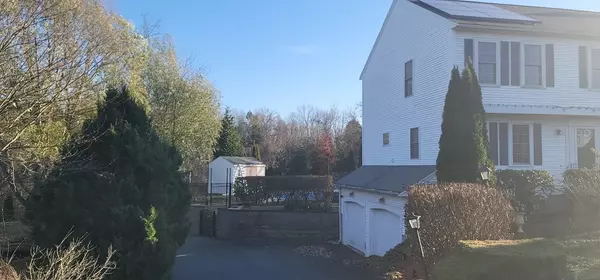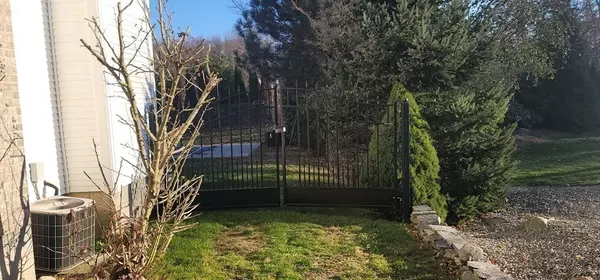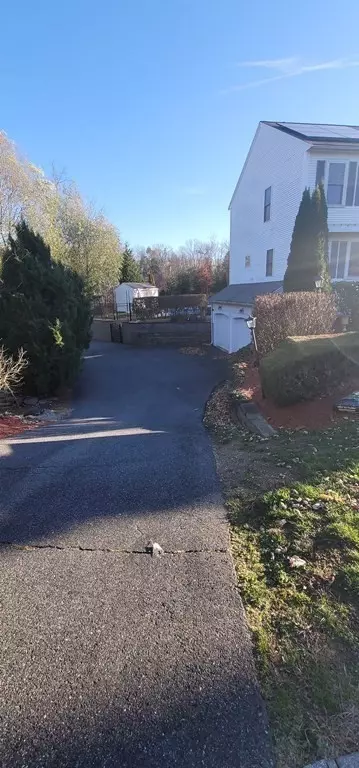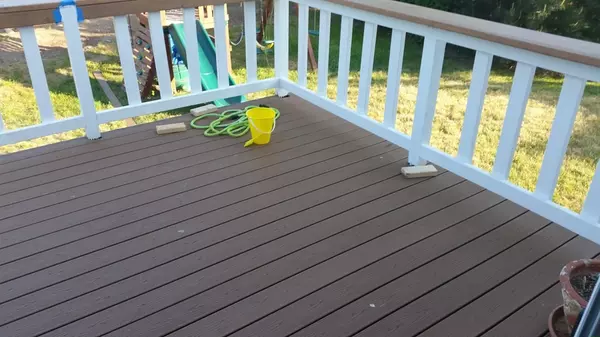$625,000
$605,000
3.3%For more information regarding the value of a property, please contact us for a free consultation.
4 Beds
2.5 Baths
1,800 SqFt
SOLD DATE : 08/14/2023
Key Details
Sold Price $625,000
Property Type Single Family Home
Sub Type Single Family Residence
Listing Status Sold
Purchase Type For Sale
Square Footage 1,800 sqft
Price per Sqft $347
MLS Listing ID 73072594
Sold Date 08/14/23
Style Colonial
Bedrooms 4
Full Baths 2
Half Baths 1
HOA Fees $29/ann
HOA Y/N true
Year Built 2005
Annual Tax Amount $5,865
Tax Year 2022
Lot Size 0.290 Acres
Acres 0.29
Property Description
This home is on a move in condition ready for a new owner. The sale includes washer, dryer, stove, microwave, fridge, dishwasher, 75 inch Smart tv mounted on the living room, Nest thermostats, ring security system, one smart garage door opener, Smart appliances, patio furniture, snow blower, push lawnmower. The home has custom build kitchen with very unique counter tops and the same for all the tile that has been put around the house. The backyard comes with an amazing amount of stone work to complement swimming pool. Home has solar panels that are currently on a lease and buyer has to assume the lease. This is the perfect home to entertain big family gatherings with an inground swimming pool and a driveway for 15 cars and a very nice backyard to host any games. Piano can stay for free if the buyer wants it it is on a perfect condition.
Location
State MA
County Worcester
Zoning res
Direction Route 20 to Park Hill Ave to Primrose Lane
Rooms
Basement Full, Partial
Primary Bedroom Level Second
Dining Room Closet - Linen, Flooring - Hardwood, Open Floorplan, Lighting - Overhead, Crown Molding
Kitchen Bathroom - Half, Flooring - Hardwood, Flooring - Marble, Countertops - Upgraded, Exterior Access, Open Floorplan, Recessed Lighting, Slider, Stainless Steel Appliances, Washer Hookup, Lighting - Overhead
Interior
Interior Features Internet Available - Broadband, High Speed Internet
Heating Central, Forced Air, Oil
Cooling Central Air
Flooring Wood, Marble
Fireplaces Number 1
Fireplaces Type Living Room
Appliance Range, Dishwasher, Disposal, Microwave, Refrigerator, Washer, Dryer, ENERGY STAR Qualified Refrigerator, Wine Refrigerator, ENERGY STAR Qualified Dryer, ENERGY STAR Qualified Dishwasher, ENERGY STAR Qualified Washer, Range - ENERGY STAR, Rangetop - ENERGY STAR, Plumbed For Ice Maker, Utility Connections for Electric Range, Utility Connections for Electric Oven, Utility Connections for Electric Dryer
Laundry Flooring - Stone/Ceramic Tile, Main Level, Lighting - Overhead, First Floor, Washer Hookup
Exterior
Exterior Feature Deck, Deck - Vinyl, Patio, Pool - Inground, Storage, Fenced Yard, Garden, Lighting, Stone Wall
Garage Spaces 2.0
Fence Fenced
Pool In Ground
Community Features Public Transportation, Shopping, Walk/Jog Trails, Highway Access, Public School
Utilities Available for Electric Range, for Electric Oven, for Electric Dryer, Washer Hookup, Icemaker Connection, Generator Connection
Roof Type Shingle
Total Parking Spaces 15
Garage Yes
Private Pool true
Building
Foundation Concrete Perimeter
Sewer Public Sewer
Water Public
Schools
Elementary Schools Elmwood Shaw
Middle Schools Millbury Jr
High Schools Millbury Sr
Others
Senior Community false
Acceptable Financing Seller W/Participate
Listing Terms Seller W/Participate
Read Less Info
Want to know what your home might be worth? Contact us for a FREE valuation!

Our team is ready to help you sell your home for the highest possible price ASAP
Bought with Fawaad Qamar • Whitestone Realty Group LLC
GET MORE INFORMATION

Real Estate Agent | Lic# 9532671


