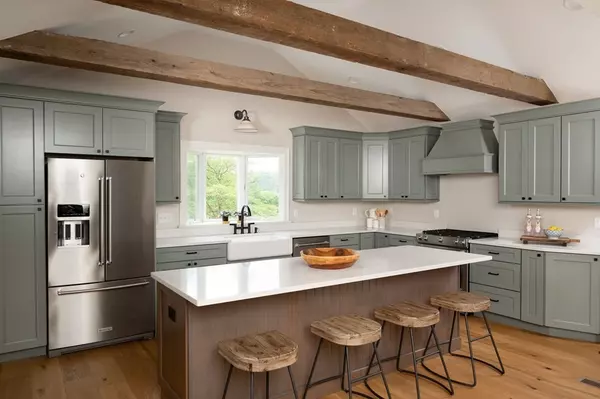$1,295,000
$1,295,000
For more information regarding the value of a property, please contact us for a free consultation.
4 Beds
2 Baths
2,450 SqFt
SOLD DATE : 08/21/2023
Key Details
Sold Price $1,295,000
Property Type Single Family Home
Sub Type Single Family Residence
Listing Status Sold
Purchase Type For Sale
Square Footage 2,450 sqft
Price per Sqft $528
MLS Listing ID 73126910
Sold Date 08/21/23
Style Cape, Antique
Bedrooms 4
Full Baths 2
HOA Y/N false
Year Built 1800
Annual Tax Amount $9,122
Tax Year 2023
Lot Size 7.700 Acres
Acres 7.7
Property Description
Classic New England Equine Farm with renovated antique cape on 7.7 acres consisting of 2 conforming lots. As the property stands now, you will find a 3-4 bedroom cape with a stunning kitchen renovation including vaulted ceiling, antique beams & large center island. Aside from the stunning wide pine floors & historic charm, you will also find a 1st floor master bedroom with access to a large screened porch that offers the most incredible sunsets! The main barn includes 12 matted stalls, 2 tack rooms, indoor wash stall, & 20 ton hay loft. Back lot features indoor & outdoor lighted arenas, 3 acres of fenced paddocks, & access to 180 acres of trails. In order to maximize the potential for this property the current owners have done significant work to obtain conservation approval for an additional 12-stall barn (good for 3y) near the indoor/outdoor arenas. They have also completed the engineering for a new home build, perc test & well engineering done.Engineering/Architect Plans Available!
Location
State MA
County Plymouth
Zoning R1
Direction Winnetuxet to Prospect Rd
Rooms
Family Room Ceiling Fan(s), Flooring - Hardwood
Primary Bedroom Level Main, First
Dining Room Flooring - Hardwood
Kitchen Beamed Ceilings, Vaulted Ceiling(s), Flooring - Hardwood, Dining Area, Pantry, Countertops - Stone/Granite/Solid, Kitchen Island, Cabinets - Upgraded, Recessed Lighting, Stainless Steel Appliances, Wine Chiller, Gas Stove, Lighting - Sconce
Interior
Interior Features Mud Room
Heating Forced Air, Oil
Cooling Central Air
Flooring Wood, Flooring - Stone/Ceramic Tile
Fireplaces Number 4
Fireplaces Type Dining Room, Family Room, Living Room, Bedroom
Appliance Utility Connections for Gas Range
Laundry Washer Hookup
Exterior
Exterior Feature Porch - Screened, Deck - Composite, Barn/Stable, Paddock, Horses Permitted
Fence Fenced/Enclosed
Community Features Walk/Jog Trails, Stable(s), Public School
Utilities Available for Gas Range, Washer Hookup
View Y/N Yes
View Scenic View(s)
Roof Type Shingle
Total Parking Spaces 12
Garage Yes
Building
Lot Description Farm, Gentle Sloping
Foundation Stone
Sewer Private Sewer
Water Private
Architectural Style Cape, Antique
Schools
Elementary Schools Dennett
Middle Schools Slms
High Schools Slhs
Others
Senior Community false
Acceptable Financing Contract
Listing Terms Contract
Read Less Info
Want to know what your home might be worth? Contact us for a FREE valuation!

Our team is ready to help you sell your home for the highest possible price ASAP
Bought with Megan Bettencourt • Unicorn Realty
GET MORE INFORMATION
Real Estate Agent | Lic# 9532671







