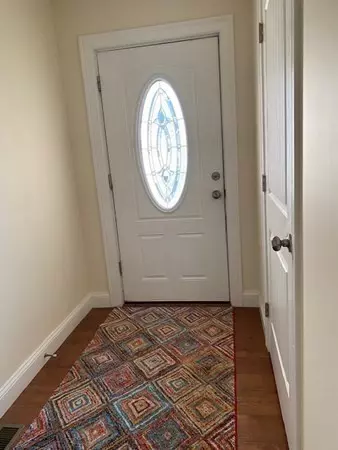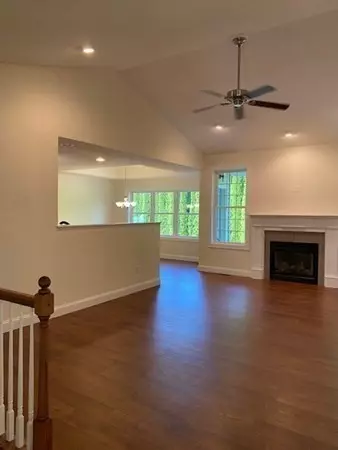$410,000
$430,000
4.7%For more information regarding the value of a property, please contact us for a free consultation.
2 Beds
2 Baths
1,839 SqFt
SOLD DATE : 08/15/2023
Key Details
Sold Price $410,000
Property Type Condo
Sub Type Condominium
Listing Status Sold
Purchase Type For Sale
Square Footage 1,839 sqft
Price per Sqft $222
MLS Listing ID 73110654
Sold Date 08/15/23
Bedrooms 2
Full Baths 2
HOA Fees $350/mo
HOA Y/N true
Year Built 2013
Annual Tax Amount $6,964
Tax Year 2023
Property Description
Highly sought after Stonybrook Garden Style Condo. Enjoy the open floor plan, plethora of natural light and bonus flex space in basement. Unit is at the end of the complex and sports a good sized living room with fireplace and cathedral ceiling. Dining room is open to the kitchen with ample cabinets, center island, and stainless appliances. Primary suite has a vaulted ceiling, walk-in closet, and en suite bath with double vanity and linen closet.. Second bedroom is spacious and close to the second full bath. A large finished room on the lower level. Escape window would allow for a bedroom on this level. Two car garage opens into the kitchen with a coat closet on one side and a laundry closet on the other. Natural Gas heat and central AC are a plus. Interior is freshly painted. Beautiful grounds to enjoy and just down the hill from Mt. Holyoke College. Easy access to Amherst, Holyoke, and Chicopee. Enjoy the carefree condo life in this beloved complex. Come Preview.
Location
State MA
County Hampshire
Zoning condo
Direction Off Route 116 just past Route 33 or from North past lights for Mosier Street
Rooms
Family Room Closet, Flooring - Wall to Wall Carpet
Basement Y
Primary Bedroom Level First
Dining Room Cathedral Ceiling(s), Flooring - Vinyl, Exterior Access, Open Floorplan
Kitchen Flooring - Vinyl, Cabinets - Upgraded, Open Floorplan
Interior
Heating Central, Forced Air, Natural Gas
Cooling Central Air
Flooring Wood, Tile, Carpet
Fireplaces Number 1
Fireplaces Type Living Room
Appliance Range, Dishwasher, Microwave, Refrigerator, Washer, Dryer, Utility Connections for Electric Range, Utility Connections for Electric Dryer
Laundry First Floor, In Unit
Exterior
Exterior Feature Patio, Screens, Rain Gutters, Sprinkler System
Garage Spaces 2.0
Community Features Shopping, House of Worship, Private School, Other
Utilities Available for Electric Range, for Electric Dryer
Waterfront false
Roof Type Shingle
Total Parking Spaces 2
Garage Yes
Building
Story 2
Sewer Public Sewer
Water Public
Schools
Elementary Schools Plains
Middle Schools Mosier
High Schools Shhs
Others
Pets Allowed Yes w/ Restrictions
Senior Community false
Read Less Info
Want to know what your home might be worth? Contact us for a FREE valuation!

Our team is ready to help you sell your home for the highest possible price ASAP
Bought with Authier LaDuke Team • Coldwell Banker Realty - Western MA
GET MORE INFORMATION

Real Estate Agent | Lic# 9532671







