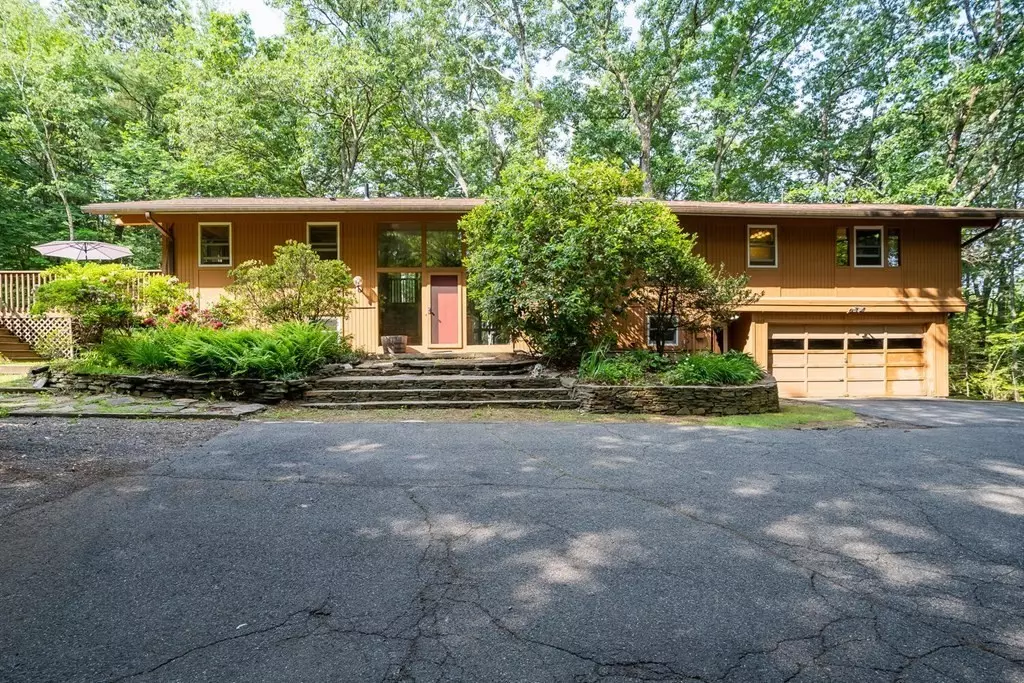$520,000
$549,000
5.3%For more information regarding the value of a property, please contact us for a free consultation.
3 Beds
3 Baths
2,486 SqFt
SOLD DATE : 08/18/2023
Key Details
Sold Price $520,000
Property Type Single Family Home
Sub Type Single Family Residence
Listing Status Sold
Purchase Type For Sale
Square Footage 2,486 sqft
Price per Sqft $209
MLS Listing ID 73126648
Sold Date 08/18/23
Style Contemporary,Split Entry
Bedrooms 3
Full Baths 3
HOA Y/N false
Year Built 1966
Annual Tax Amount $8,547
Tax Year 2023
Lot Size 2.000 Acres
Acres 2.0
Property Description
This 1966 Contemporary Split-Level home will WOW you with its private setting, amazing entertaining spaces & unique character. You’ll love the STUNNING dining room with a 2 story wall of windows & the open kitchen/family room with a brick fireplace & easy access to the 2 car garage. Single level living is possible here, with a 1st floor laundry room and a 1st floor bedroom w/ mini split for AC plus an updated full bath with a walk-in shower. Upstairs you'll find 2 large bedrooms, both w/ en-suite baths. One has access to the pool deck & one has a private screened-in porch overlooking the trees. Joining the 2 bedrooms is the open & airy living room overlooking the dining room w/ fireplace, 2 skylights & HW floors. The private backyard feels like a treehouse, with a beautiful circular stone patio. The in-ground pool has a pool house with plenty of storage & a hot tub for those chilly nights. Cathedral ceilings galore, 2 car garage, new roof in 2021, Buderus boiler & many new windows.
Location
State MA
County Hampshire
Zoning RO
Direction Bridge Street to Market Hill. House is 0.6 miles on the right.
Rooms
Family Room Flooring - Stone/Ceramic Tile, Open Floorplan, Lighting - Sconce
Basement Partial, Interior Entry, Concrete
Primary Bedroom Level Main, First
Dining Room Cathedral Ceiling(s), Closet, Flooring - Stone/Ceramic Tile, Exterior Access, Open Floorplan, Slider, Lighting - Pendant
Kitchen Flooring - Stone/Ceramic Tile, Countertops - Stone/Granite/Solid, Open Floorplan, Remodeled, Stainless Steel Appliances, Lighting - Overhead
Interior
Heating Central, Baseboard, Oil
Cooling Heat Pump, Ductless
Flooring Tile, Carpet, Laminate, Hardwood, Stone / Slate
Fireplaces Number 2
Fireplaces Type Family Room
Appliance Water Heater, Range, Dishwasher, Microwave, Refrigerator, Washer, Dryer, Plumbed For Ice Maker
Laundry Closet/Cabinets - Custom Built, Flooring - Stone/Ceramic Tile, Electric Dryer Hookup, Washer Hookup, Lighting - Overhead, First Floor
Exterior
Exterior Feature Porch - Screened, Deck - Wood, Patio, Pool - Inground, Cabana, Rain Gutters, Hot Tub/Spa, Storage, Fenced Yard, Stone Wall
Garage Spaces 2.0
Fence Fenced/Enclosed, Fenced
Pool In Ground
Community Features Public Transportation, Shopping, Pool, Tennis Court(s), Park, Walk/Jog Trails, Stable(s), Golf, Laundromat, Bike Path, Conservation Area, House of Worship, Private School, Public School, University
Utilities Available for Electric Range, for Electric Dryer, Washer Hookup, Icemaker Connection
Roof Type Shingle
Total Parking Spaces 6
Garage Yes
Private Pool true
Building
Lot Description Wooded
Foundation Irregular
Sewer Inspection Required for Sale, Private Sewer
Water Public
Schools
Elementary Schools Fort River
Middle Schools Amherst Middle
High Schools Amherst High
Others
Senior Community false
Read Less Info
Want to know what your home might be worth? Contact us for a FREE valuation!

Our team is ready to help you sell your home for the highest possible price ASAP
Bought with Micki L. Sanderson • Delap Real Estate LLC
GET MORE INFORMATION

Real Estate Agent | Lic# 9532671


