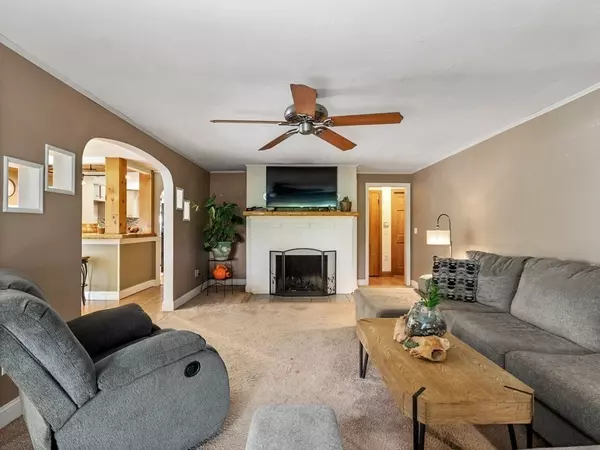$316,000
$310,000
1.9%For more information regarding the value of a property, please contact us for a free consultation.
3 Beds
1.5 Baths
1,286 SqFt
SOLD DATE : 08/18/2023
Key Details
Sold Price $316,000
Property Type Single Family Home
Sub Type Single Family Residence
Listing Status Sold
Purchase Type For Sale
Square Footage 1,286 sqft
Price per Sqft $245
MLS Listing ID 73131720
Sold Date 08/18/23
Style Ranch
Bedrooms 3
Full Baths 1
Half Baths 1
HOA Y/N false
Year Built 1953
Annual Tax Amount $3,680
Tax Year 2023
Lot Size 0.820 Acres
Acres 0.82
Property Description
Highest and best by sunday 7/16 2pm. Home sweet Home! You won't be disappointed with this charming 3bed, 1 and half bath ranch with a partially finished basement for additional living space. Step into a large living room with a cozy brick fireplace, sliders onto a large 3-season porch. Formal dining room leads into bright sunny kitchen with a mudroom/breezeway to one car garage.3 bedrooms and a full bath top off the first floor. Walk down into the partially finished basement to find bonus rooms to be used to your liking, perhaps additional game room and a bedroom, half bath and laundry hookup. Outdoors is surrounded by established perennials, a refreshing above ground pool with your own serene patio with hot tub to relax in, or enjoy the separate grilling area !! Large fenced-in back yard and carport for additional storage. Well maintained and ready for new owners.
Location
State MA
County Hampden
Zoning RV
Direction rt 32 is Palmer Rd next to Quaboag Country Club
Rooms
Basement Full, Partially Finished, Concrete
Primary Bedroom Level First
Dining Room Flooring - Hardwood
Kitchen Skylight, Flooring - Laminate, Pantry, Exterior Access
Interior
Interior Features Bonus Room, Internet Available - Unknown
Heating Baseboard, Oil
Cooling Wall Unit(s)
Flooring Vinyl, Carpet, Hardwood, Wood Laminate
Fireplaces Number 1
Fireplaces Type Living Room
Appliance Range, Dishwasher, Refrigerator, Washer, Dryer, Utility Connections for Gas Oven, Utility Connections for Electric Dryer
Laundry In Basement, Washer Hookup
Exterior
Exterior Feature Rain Gutters
Garage Spaces 1.0
Fence Fenced/Enclosed, Fenced
Pool Above Ground
Community Features Shopping, Park, Walk/Jog Trails, Stable(s), Golf, Medical Facility, Laundromat, House of Worship, Public School
Utilities Available for Gas Oven, for Electric Dryer, Washer Hookup
Waterfront false
Roof Type Shingle
Total Parking Spaces 5
Garage Yes
Private Pool true
Building
Lot Description Easements, Gentle Sloping
Foundation Block
Sewer Public Sewer
Water Public
Schools
Elementary Schools Quarry Hill
Middle Schools Granite Valley
High Schools Monson High
Others
Senior Community false
Acceptable Financing Contract
Listing Terms Contract
Read Less Info
Want to know what your home might be worth? Contact us for a FREE valuation!

Our team is ready to help you sell your home for the highest possible price ASAP
Bought with Maurissa Thibeault • LAER Realty Partners
GET MORE INFORMATION

Real Estate Agent | Lic# 9532671







