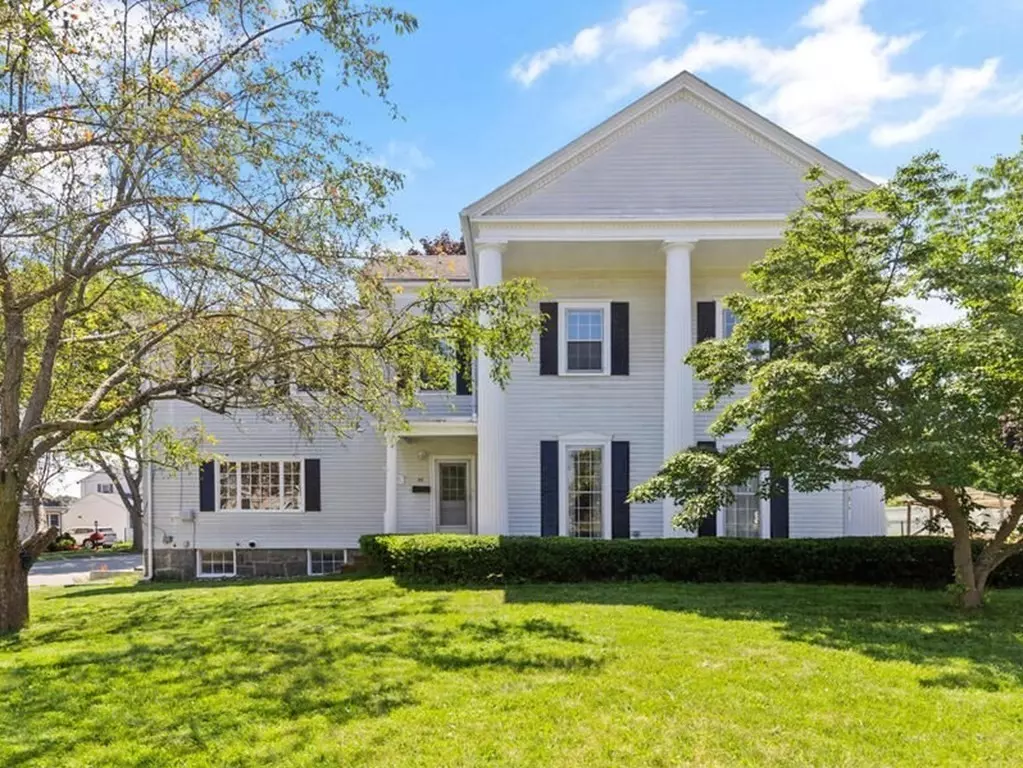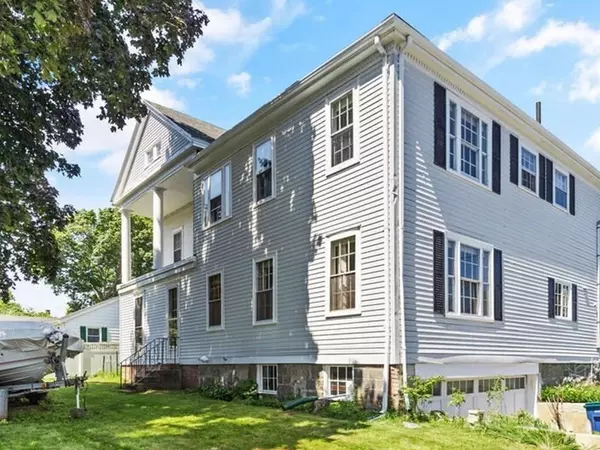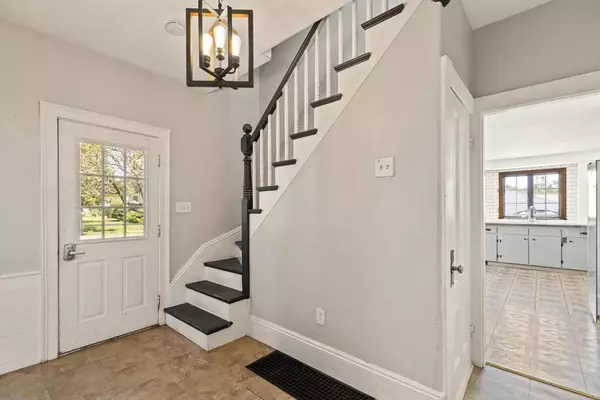$885,000
$849,900
4.1%For more information regarding the value of a property, please contact us for a free consultation.
4 Beds
2.5 Baths
3,423 SqFt
SOLD DATE : 08/18/2023
Key Details
Sold Price $885,000
Property Type Single Family Home
Sub Type Single Family Residence
Listing Status Sold
Purchase Type For Sale
Square Footage 3,423 sqft
Price per Sqft $258
Subdivision North Salem
MLS Listing ID 73140370
Sold Date 08/18/23
Style Antique
Bedrooms 4
Full Baths 2
Half Baths 1
HOA Y/N false
Year Built 1780
Annual Tax Amount $9,802
Tax Year 2023
Lot Size 7,840 Sqft
Acres 0.18
Property Description
Welcome to the Dodge-Bertram-Whipple House in scenic North Salem. Found along a beautiful, tree-lined street, this home exhibits the style of the Greek Revival period. You’ll love the grand columns that greet you upon your entrance. You’ll love the high ceilings, hardwood floors throughout the first level and exquisite, tall windows that invite in the sunlight. Your home includes a formal living room off of the main entrance and a grand family room with built in features and a fireplace. Welcome your guests into your formal dining room that is adorned with elegant chair rails and built-in buffet. A spiral staircase leads you to the second floor where large bedrooms with colonial charm await. Two full bathrooms upstairs add convenience. Ample storage space is found in your attic. Your new home is conveniently located near the MBTA, marina and all that downtown Salem has to offer! Bring your ideas, bring your style, bring yourself to North Salem! Call for an appointment today!
Location
State MA
County Essex
Zoning R1
Direction North St. (Rt. 114) --> Dearborn St.
Rooms
Family Room Flooring - Hardwood
Basement Full, Interior Entry, Garage Access
Primary Bedroom Level Second
Dining Room Flooring - Hardwood
Kitchen Flooring - Vinyl
Interior
Heating Forced Air, Natural Gas
Cooling None
Flooring Wood, Tile, Vinyl, Laminate, Hardwood
Fireplaces Number 1
Appliance Range, Dishwasher, Refrigerator, Freezer, Washer, Dryer
Exterior
Garage Spaces 2.0
Community Features Public Transportation, Shopping, Tennis Court(s), Park, Golf, Medical Facility, Bike Path, Conservation Area, Highway Access, House of Worship, Marina, Private School, Public School, T-Station, University, Sidewalks
Waterfront false
Waterfront Description Beach Front, Harbor, 1 to 2 Mile To Beach, Beach Ownership(Public)
Roof Type Shingle
Garage Yes
Building
Lot Description Corner Lot, Level
Foundation Stone, Brick/Mortar
Sewer Public Sewer
Water Public
Schools
Elementary Schools Bates
Middle Schools Collins
High Schools Salem High
Others
Senior Community false
Read Less Info
Want to know what your home might be worth? Contact us for a FREE valuation!

Our team is ready to help you sell your home for the highest possible price ASAP
Bought with KC Cucchi • The Proper Nest Real Estate
GET MORE INFORMATION

Real Estate Agent | Lic# 9532671







