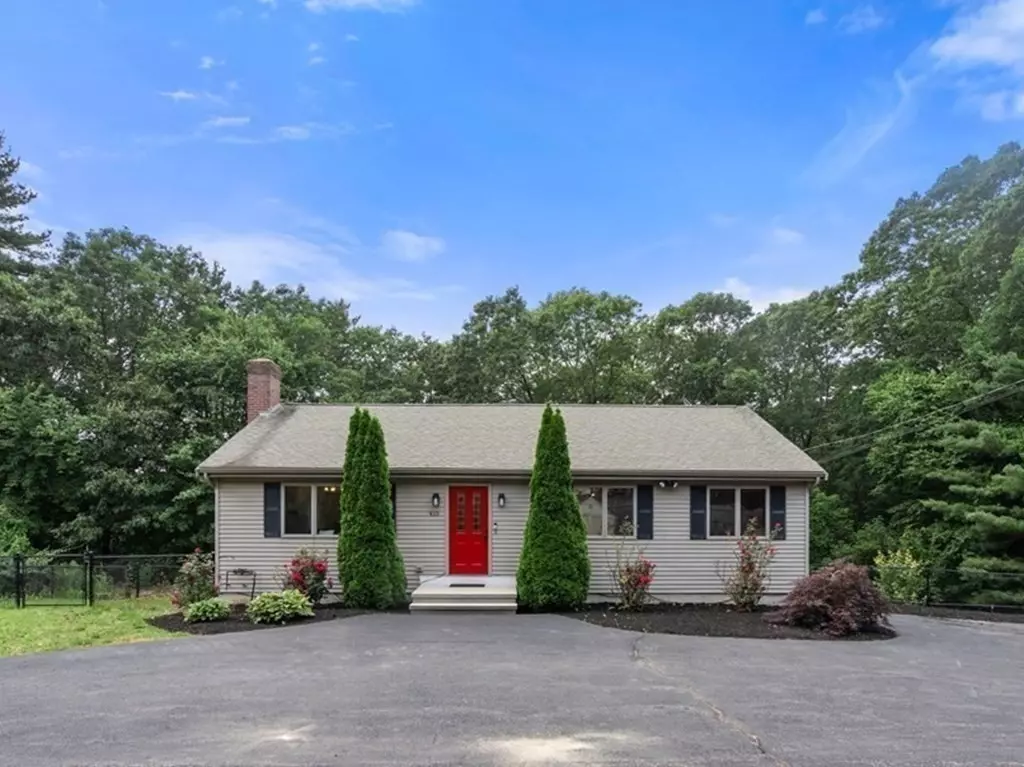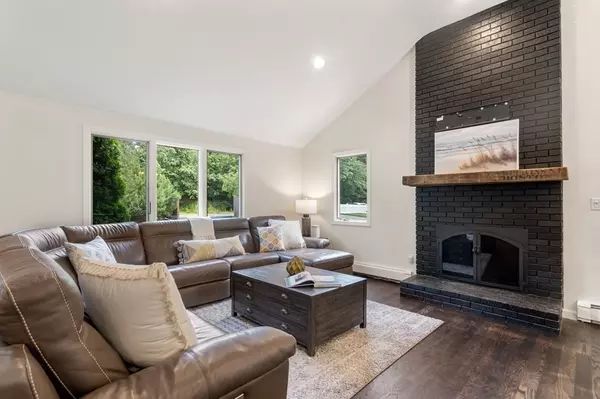$645,000
$549,900
17.3%For more information regarding the value of a property, please contact us for a free consultation.
3 Beds
2 Baths
2,044 SqFt
SOLD DATE : 08/18/2023
Key Details
Sold Price $645,000
Property Type Single Family Home
Sub Type Single Family Residence
Listing Status Sold
Purchase Type For Sale
Square Footage 2,044 sqft
Price per Sqft $315
MLS Listing ID 73131883
Sold Date 08/18/23
Style Ranch
Bedrooms 3
Full Baths 2
HOA Y/N false
Year Built 1998
Annual Tax Amount $6,475
Tax Year 2023
Lot Size 1.010 Acres
Acres 1.01
Property Description
This 1998 custom built home welcomes you with cathedral ceilings and open concept design. The living room features a floor to ceiling brick fireplace. A Chef’s kitchen boasts white cabinetry, stainless steel appliances, granite countertops and an expansive island with seating for six. An adjacent dining area with French doors overlooks the back deck. Three bedrooms, including a primary with direct access to the full bathroom, are all on the main level. Double vanities adorn the bathroom with custom walk-in shower. Laundry is conveniently located nearby. Downstairs is an oversized family room with plenty of space for recreation activities and walk-out to the patio and fenced yard. Another full bathroom and a spacious storage room with garage door access complete the lower level. In-ground pool with a large pool deck is a great area for entertaining and relaxation. Ample parking in the crescent driveway. Minutes to Lake Pearl beach, downtown, Wrentham Village Mall, and Route 495.
Location
State MA
County Norfolk
Zoning R-30
Direction Route 1A or 140 to Creek Street
Rooms
Family Room Flooring - Stone/Ceramic Tile, French Doors, Cable Hookup, Exterior Access, Lighting - Overhead
Basement Full, Finished, Walk-Out Access, Interior Entry
Primary Bedroom Level Main, First
Dining Room Vaulted Ceiling(s), Flooring - Hardwood, French Doors, Deck - Exterior, Exterior Access, Lighting - Pendant
Kitchen Vaulted Ceiling(s), Closet/Cabinets - Custom Built, Flooring - Hardwood, Dining Area, Countertops - Stone/Granite/Solid, French Doors, Kitchen Island, Cabinets - Upgraded, Deck - Exterior, Exterior Access, Recessed Lighting, Stainless Steel Appliances, Lighting - Pendant
Interior
Interior Features Internet Available - Unknown
Heating Baseboard, Oil
Cooling Central Air
Flooring Tile, Hardwood
Fireplaces Number 1
Fireplaces Type Living Room
Appliance Range, Dishwasher, Microwave, Refrigerator, Washer, Dryer, Range Hood, Plumbed For Ice Maker, Utility Connections for Electric Range, Utility Connections for Electric Dryer
Laundry Electric Dryer Hookup, Washer Hookup, Lighting - Overhead, First Floor
Exterior
Exterior Feature Rain Gutters, Storage, Professional Landscaping, Sprinkler System
Fence Fenced
Pool In Ground
Community Features Shopping, Pool, Tennis Court(s), Park, Walk/Jog Trails, Stable(s), Golf, Medical Facility, Bike Path, Conservation Area, Highway Access, House of Worship, Public School
Utilities Available for Electric Range, for Electric Dryer, Washer Hookup, Icemaker Connection
Waterfront Description Beach Front, Lake/Pond, 0 to 1/10 Mile To Beach, Beach Ownership(Public)
Roof Type Shingle
Total Parking Spaces 8
Garage No
Private Pool true
Building
Foundation Concrete Perimeter
Sewer Private Sewer
Water Public
Schools
High Schools King Philip H.S
Others
Senior Community false
Acceptable Financing Contract, Estate Sale
Listing Terms Contract, Estate Sale
Read Less Info
Want to know what your home might be worth? Contact us for a FREE valuation!

Our team is ready to help you sell your home for the highest possible price ASAP
Bought with Stephen Medeiros • Keller Williams Realty
GET MORE INFORMATION

Real Estate Agent | Lic# 9532671







