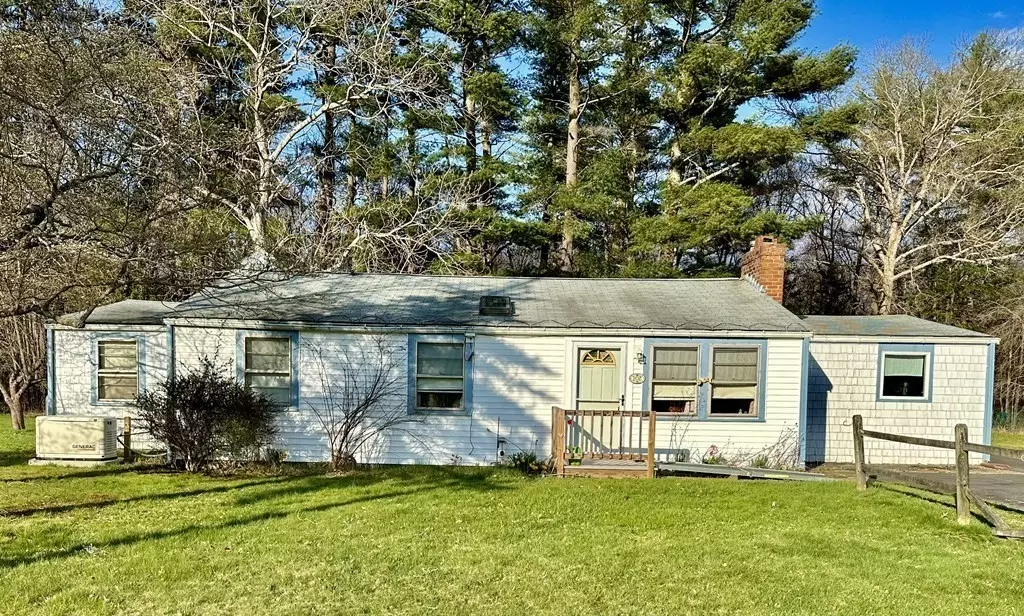$450,000
$450,000
For more information regarding the value of a property, please contact us for a free consultation.
2 Beds
1 Bath
1,372 SqFt
SOLD DATE : 08/15/2023
Key Details
Sold Price $450,000
Property Type Single Family Home
Sub Type Single Family Residence
Listing Status Sold
Purchase Type For Sale
Square Footage 1,372 sqft
Price per Sqft $327
Subdivision Located On The Plympton/Halifax Line!
MLS Listing ID 73099315
Sold Date 08/15/23
Style Ranch
Bedrooms 2
Full Baths 1
HOA Y/N false
Year Built 1955
Annual Tax Amount $6,164
Tax Year 2022
Lot Size 14.290 Acres
Acres 14.29
Property Description
SHOWING OF MAIN HOUSE CAN BE TODAY (4/24/23) AFTER 4:00 pm AND ON!! Here's your chance to own an iconic part of Plympton's History... TOWN LINE FARM! Love blueberries? Then you are in luck for sure... This unique, 14.29 acre property has many possibilities (and many blueberrry bushes!) This almost 1400 sq foot one level home with 2 BEDROOMS and 1 BONUS ROOM may be just what you are looking for... You'll love the expansive living room with fireplace when you step into the main door. This home offers a spacious eat in kitchen with no shortage of cabinetry. Generac whole house generator is a plus! This property has POSSIBILITIES TO BE SUBDIVIDED (a quick peek by a great local engineer, says a possibility of 3 form A lots). So many options here for sure! Call the list agent today!!
Location
State MA
County Plymouth
Zoning R1
Direction Use gps
Rooms
Basement Slab
Primary Bedroom Level First
Kitchen Flooring - Vinyl
Interior
Interior Features Closet, Bonus Room
Heating Forced Air, Oil
Cooling None
Flooring Wood, Vinyl, Carpet, Flooring - Wall to Wall Carpet
Fireplaces Number 1
Fireplaces Type Living Room
Appliance Range, Utility Connections for Electric Range, Utility Connections for Electric Oven, Utility Connections for Electric Dryer
Laundry Electric Dryer Hookup, Exterior Access, Washer Hookup, First Floor
Exterior
Exterior Feature Garden
Community Features Highway Access, Public School
Utilities Available for Electric Range, for Electric Oven, for Electric Dryer, Washer Hookup
Roof Type Shingle
Total Parking Spaces 8
Garage No
Building
Lot Description Flood Plain, Level
Foundation Slab
Sewer Private Sewer
Water Private
Architectural Style Ranch
Others
Senior Community false
Read Less Info
Want to know what your home might be worth? Contact us for a FREE valuation!

Our team is ready to help you sell your home for the highest possible price ASAP
Bought with Gabriel Vieira • Mega Realty Services
GET MORE INFORMATION
Real Estate Agent | Lic# 9532671







