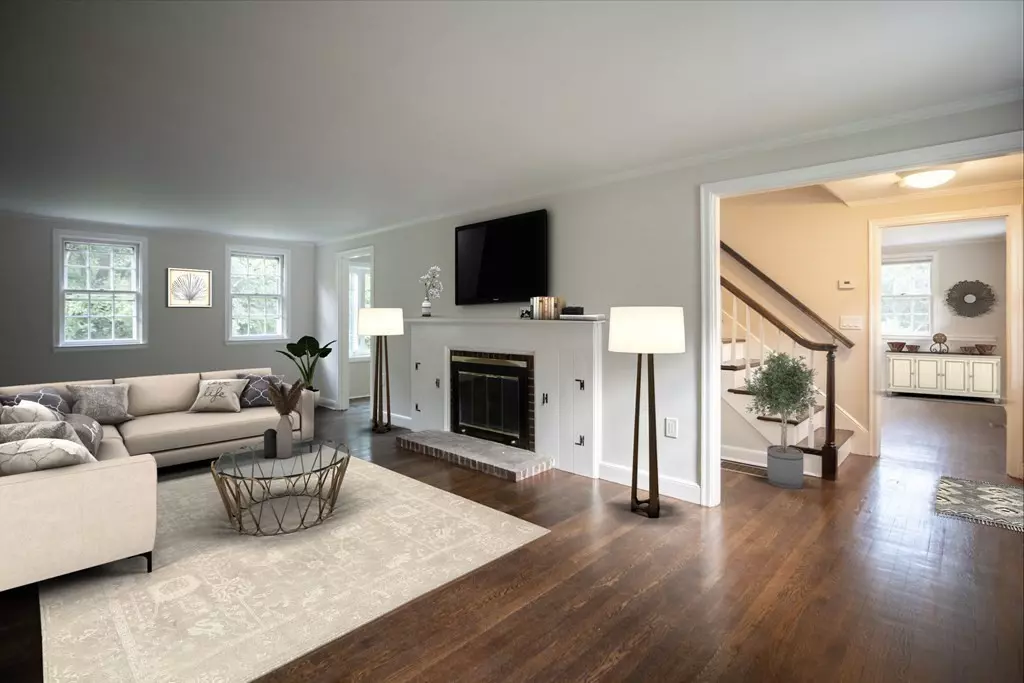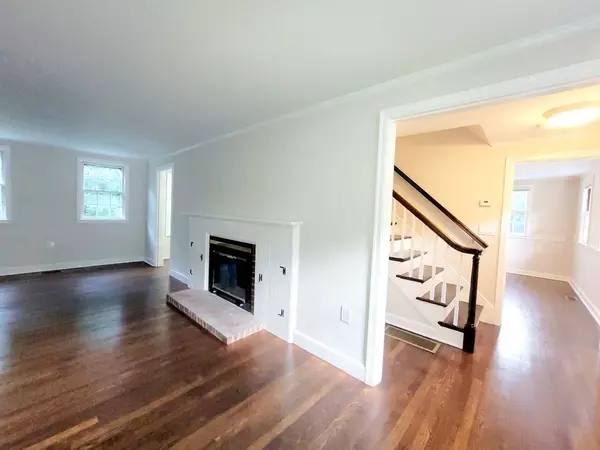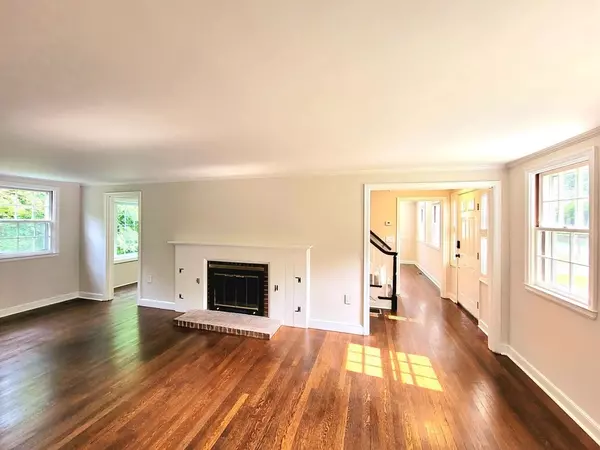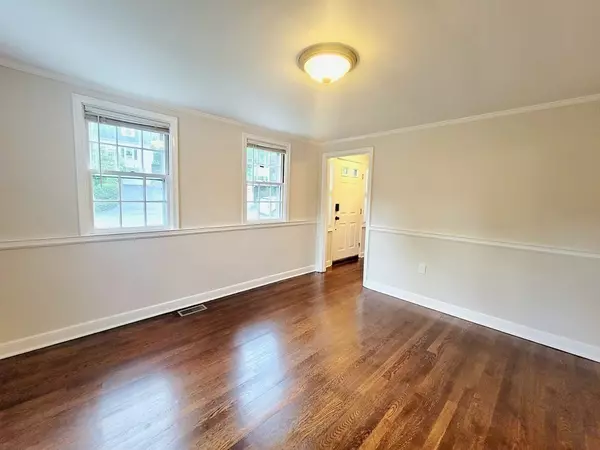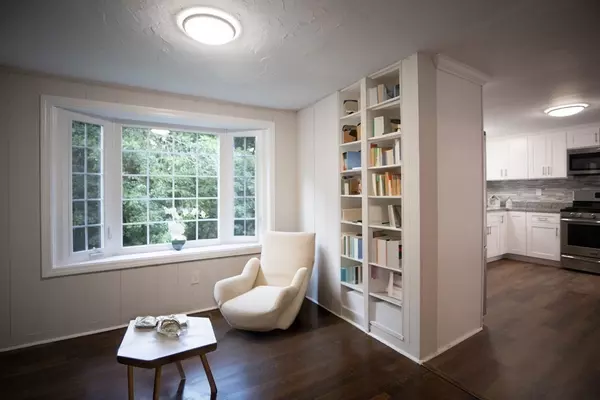$495,000
$489,000
1.2%For more information regarding the value of a property, please contact us for a free consultation.
4 Beds
2 Baths
2,350 SqFt
SOLD DATE : 08/15/2023
Key Details
Sold Price $495,000
Property Type Single Family Home
Sub Type Single Family Residence
Listing Status Sold
Purchase Type For Sale
Square Footage 2,350 sqft
Price per Sqft $210
MLS Listing ID 73131110
Sold Date 08/15/23
Style Cape
Bedrooms 4
Full Baths 2
HOA Y/N false
Year Built 1940
Annual Tax Amount $3,730
Tax Year 2023
Lot Size 0.410 Acres
Acres 0.41
Property Description
WOW! STUNNING! Completely renovated 11 rooms, 4 bedrooms, 2 bathrooms, Cape Style home, MOVE-IN READY, with finished basement, in a desirable Millbury area! This home has the perfect floor plan for the entire family and their guests. Many upgrades, including a brand-new kitchen, new cabinets, countertops! Stainless-steel appliances. The bathrooms have been completely remodeled with tiles and new vanities. New flooring throughout the house, and freshly painted. Laundry room with washer and dryer in the basement. CENTRAL AC! Conveniently located to groceries, shops, BLACKSTONE VALLEY, restaurants, and routes. Minutes commute to major routes 146, 20 and the Mass Pike and only one town away from the Grafton Commuter Station. Don't miss out this great opportunity!
Location
State MA
County Worcester
Zoning R1
Direction Main St. to Hamilton St., turn left on Miles St. Or Howe Ave to Hamilton St., turn right on Miles St
Rooms
Family Room Bathroom - Full, Closet, Flooring - Hardwood, Flooring - Laminate
Basement Finished, Walk-Out Access, Interior Entry, Sump Pump
Primary Bedroom Level First
Dining Room Flooring - Hardwood
Kitchen Flooring - Laminate, Countertops - Stone/Granite/Solid, Gas Stove
Interior
Interior Features Play Room, Bonus Room, Home Office
Heating Propane
Cooling Central Air
Flooring Laminate, Hardwood, Flooring - Laminate
Fireplaces Number 1
Fireplaces Type Living Room
Appliance Range, Dishwasher, Disposal, Microwave, Refrigerator, Washer, Dryer, Electric Water Heater, Tank Water Heater, Utility Connections for Gas Range, Utility Connections for Electric Dryer
Laundry Flooring - Laminate, In Basement
Exterior
Exterior Feature Fruit Trees
Community Features Public Transportation, Shopping, Park, Walk/Jog Trails, Medical Facility, Laundromat, Bike Path, Highway Access, House of Worship, Public School, Sidewalks
Utilities Available for Gas Range, for Electric Dryer
Roof Type Shingle
Total Parking Spaces 3
Garage No
Building
Lot Description Cleared
Foundation Stone
Sewer Public Sewer
Water Public
Schools
Elementary Schools Elmwood
Middle Schools Raymond E. Shaw
High Schools Millbury Jr/Sr
Others
Senior Community false
Read Less Info
Want to know what your home might be worth? Contact us for a FREE valuation!

Our team is ready to help you sell your home for the highest possible price ASAP
Bought with Jared Rowland • Berkshire Hathaway HomeServices Commonwealth Real Estate
GET MORE INFORMATION

Real Estate Agent | Lic# 9532671


