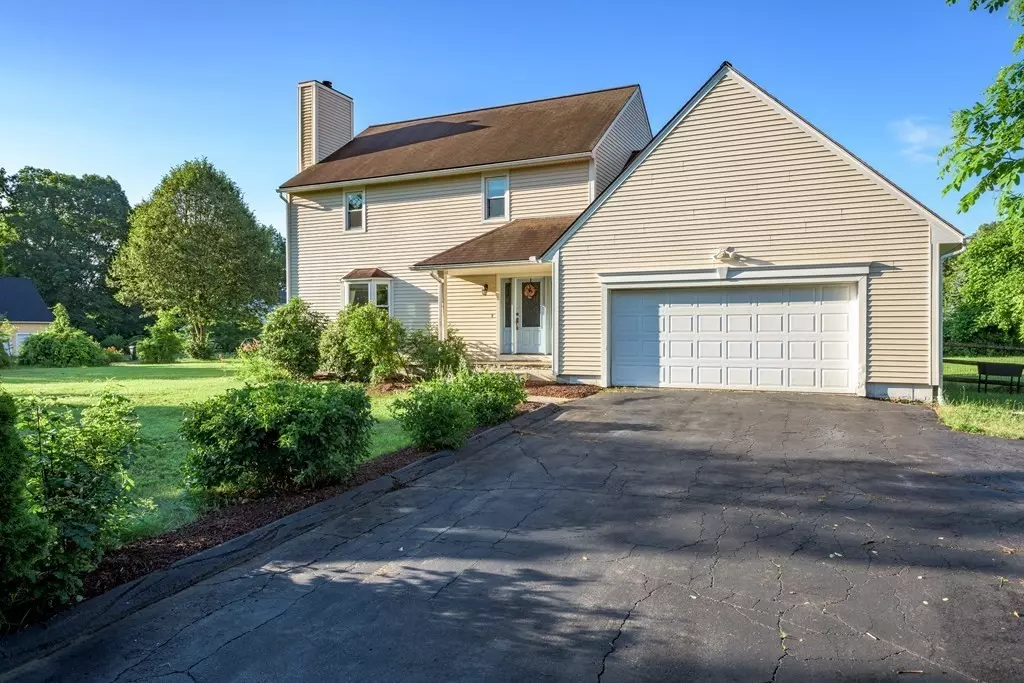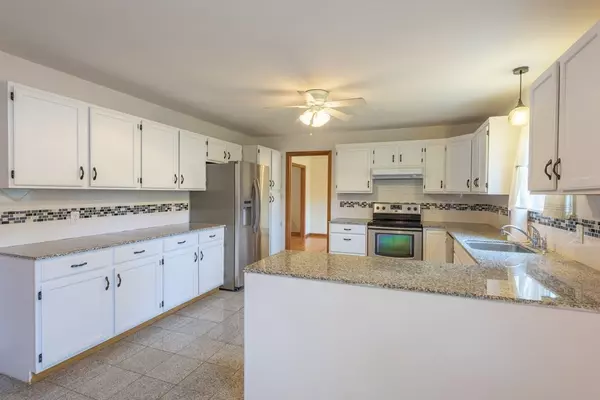$560,000
$515,000
8.7%For more information regarding the value of a property, please contact us for a free consultation.
4 Beds
3 Baths
2,104 SqFt
SOLD DATE : 08/14/2023
Key Details
Sold Price $560,000
Property Type Single Family Home
Sub Type Single Family Residence
Listing Status Sold
Purchase Type For Sale
Square Footage 2,104 sqft
Price per Sqft $266
MLS Listing ID 73134739
Sold Date 08/14/23
Style Colonial
Bedrooms 4
Full Baths 3
HOA Y/N false
Year Built 1991
Annual Tax Amount $9,441
Tax Year 2023
Lot Size 0.500 Acres
Acres 0.5
Property Description
**Highest and best offers are due by 12pm on Tuesday 7/18** Welcome home to this spacious Colonial, located just minutes from Hadley shopping, downtown Amherst, and area schools/university! On the main level find a generous living room with fireplace, dining room, kitchen featuring granite countertops, full bath, and family room with slider to deck. The family room also has potential as a 5th bedroom. Upstairs are 4 bedrooms and 2 full baths (one en suite). New (2022) AC condenser for second floor is a plus. Enjoy the fenced back yard with 2 large decks.
Location
State MA
County Hampshire
Area South Amherst
Zoning RN
Direction E Hadley to Whippletree to Wintergreen
Rooms
Family Room Ceiling Fan(s), Flooring - Laminate, Deck - Exterior, Exterior Access, Slider
Basement Full, Interior Entry, Bulkhead, Unfinished
Primary Bedroom Level Second
Dining Room Flooring - Hardwood, Deck - Exterior, Exterior Access, Slider
Kitchen Ceiling Fan(s), Flooring - Stone/Ceramic Tile, Dining Area, Countertops - Stone/Granite/Solid, Stainless Steel Appliances, Peninsula
Interior
Interior Features Internet Available - Broadband
Heating Central, Baseboard, Oil
Cooling Central Air
Flooring Wood, Tile, Laminate
Fireplaces Number 1
Fireplaces Type Living Room
Appliance Range, Dishwasher, Disposal, Refrigerator, Range Hood, Electric Water Heater, Utility Connections for Electric Range, Utility Connections for Electric Oven, Utility Connections for Electric Dryer
Laundry In Basement, Washer Hookup
Exterior
Exterior Feature Rain Gutters
Garage Spaces 2.0
Fence Fenced
Community Features Public Transportation, Shopping, Park, Walk/Jog Trails, Stable(s), Golf, Medical Facility, Laundromat, Bike Path, Conservation Area, Highway Access, House of Worship, Marina, Private School, Public School, University
Utilities Available for Electric Range, for Electric Oven, for Electric Dryer, Washer Hookup
Roof Type Shingle
Total Parking Spaces 2
Garage Yes
Building
Lot Description Cul-De-Sac, Corner Lot, Level
Foundation Concrete Perimeter
Sewer Public Sewer
Water Public
Schools
Elementary Schools Crocker Farm
Middle Schools Arms
High Schools Arhs
Others
Senior Community false
Read Less Info
Want to know what your home might be worth? Contact us for a FREE valuation!

Our team is ready to help you sell your home for the highest possible price ASAP
Bought with Olufunmilayo Adeoyin • Home Equity Assets Realty, LLC
GET MORE INFORMATION

Real Estate Agent | Lic# 9532671







