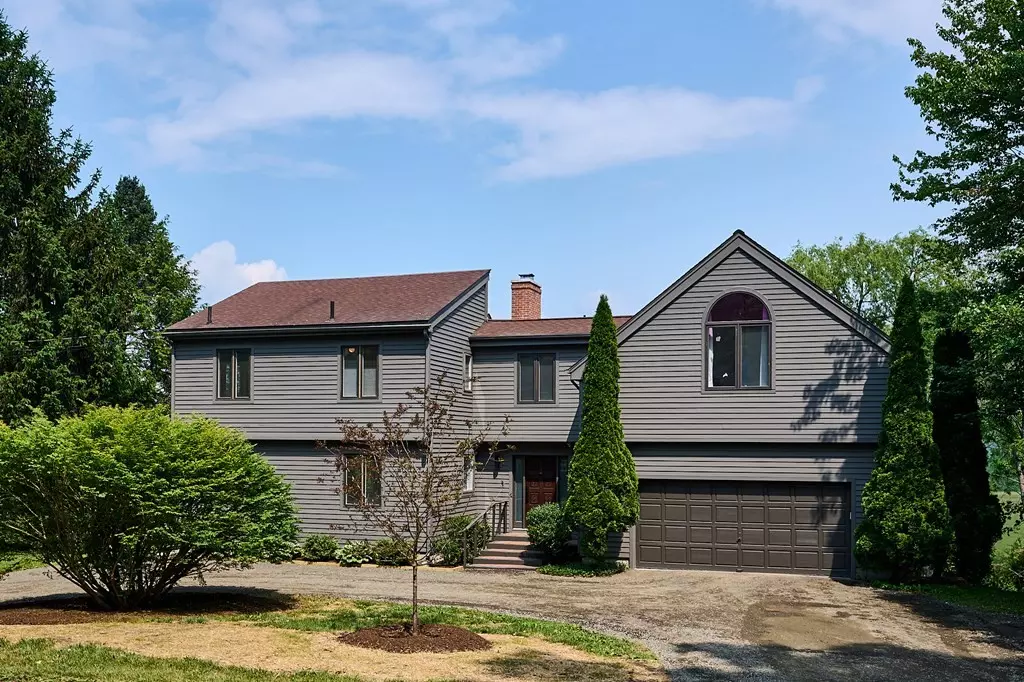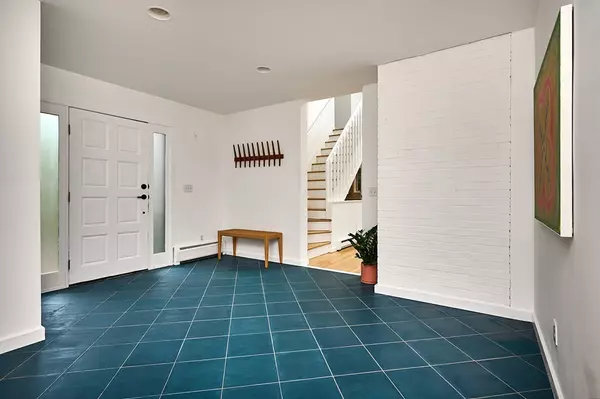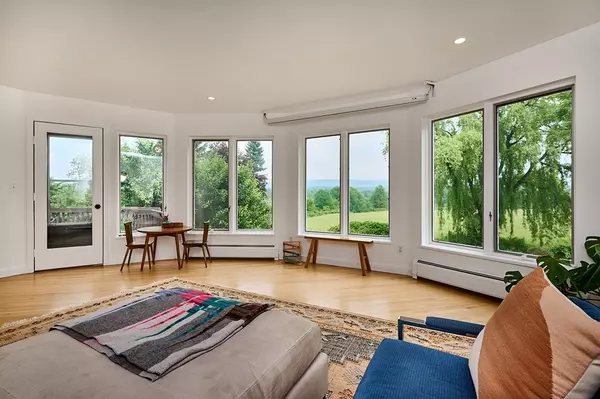$815,000
$849,900
4.1%For more information regarding the value of a property, please contact us for a free consultation.
3 Beds
4 Baths
2,936 SqFt
SOLD DATE : 08/10/2023
Key Details
Sold Price $815,000
Property Type Single Family Home
Sub Type Single Family Residence
Listing Status Sold
Purchase Type For Sale
Square Footage 2,936 sqft
Price per Sqft $277
Subdivision South Amherst
MLS Listing ID 73123835
Sold Date 08/10/23
Style Contemporary
Bedrooms 3
Full Baths 4
HOA Y/N false
Year Built 1983
Annual Tax Amount $9,821
Tax Year 2023
Lot Size 0.560 Acres
Acres 0.56
Property Description
Stunning! This So. Amherst Contemporary has undergone a modern transformation worthy of its sweeping easterly views over APR farmland to the Pelham Hills. Each of 3 levels brings everchanging outside environs in via banks of windows & sliders. 2310 SF comprise on the main level: tiled foyer & mudroom w/ spacious, east facing LR & deck access. Striking w/ its skylit, 2-story, vaulted ceiling w/ interior balcony is the light filled Fam Rm w/ woodstove & dining area. A custom kitchen remodel features Alder cabs w/ integrated Fisher Paykel frig. & dishwasher, Bertazzoni induction range w/ quartz counters + 3/4 remodeled bath. A den invites you to repose while the deck with stunning views beckons you outside. A 3rd level houses 2 lg. cathedral ceiling bedrms + 3rd bedrm/office, remodeled bath w/ soaking tub, sep. laundry, The part. fin.381 SF 1st level, replete w/ sliders to outdoor decks & backyd, sports potential 3 room, in-law apartmt. w/ 3/4 bath + separate entry home office & 3/4 bath.
Location
State MA
County Hampshire
Zoning resid outl
Direction From Amherst Center: Rt. 9, right onto South East, house 1.5 miles on left
Rooms
Family Room Wood / Coal / Pellet Stove, Skylight, Ceiling Fan(s), Vaulted Ceiling(s), Closet/Cabinets - Custom Built, Flooring - Hardwood, Window(s) - Picture, Balcony - Interior, Cable Hookup, Deck - Exterior, Exterior Access, Open Floorplan, Recessed Lighting, Remodeled, Slider, Lighting - Overhead
Basement Full, Partially Finished, Walk-Out Access, Interior Entry, Concrete
Primary Bedroom Level Third
Kitchen Bathroom - Full, Closet/Cabinets - Custom Built, Flooring - Hardwood, Dining Area, Countertops - Stone/Granite/Solid, Kitchen Island, Cable Hookup, Deck - Exterior, Exterior Access, Recessed Lighting, Remodeled, Stainless Steel Appliances, Lighting - Overhead
Interior
Interior Features Bathroom - 3/4, Dining Area, Slider, Lighting - Overhead, Bathroom - 1/4, Bathroom - With Shower Stall, Ceiling Fan(s), Lighting - Sconce, Home Office-Separate Entry, Den, 3/4 Bath
Heating Central, Baseboard, Hot Water, Oil, Wood Stove, Ductless
Cooling Ductless
Flooring Wood, Tile, Hardwood, Flooring - Laminate, Flooring - Wood, Flooring - Hardwood, Flooring - Vinyl
Appliance Range, Dishwasher, Disposal, Microwave, Refrigerator, Washer, Dryer, Oil Water Heater, Tank Water Heater, Plumbed For Ice Maker, Utility Connections for Electric Range, Utility Connections for Electric Dryer
Laundry Flooring - Vinyl, Electric Dryer Hookup, Washer Hookup, Third Floor
Exterior
Exterior Feature Rain Gutters, Storage, Garden
Garage Spaces 2.0
Community Features Walk/Jog Trails, Bike Path, Conservation Area, Private School, Public School, University
Utilities Available for Electric Range, for Electric Dryer, Washer Hookup, Icemaker Connection
View Y/N Yes
View Scenic View(s)
Roof Type Shingle
Total Parking Spaces 3
Garage Yes
Building
Lot Description Cleared, Gentle Sloping
Foundation Concrete Perimeter
Sewer Public Sewer
Water Public
Schools
Elementary Schools Fort River Elem
Middle Schools Amherst Reg Ms
High Schools Amherst Reg Hs
Others
Senior Community false
Read Less Info
Want to know what your home might be worth? Contact us for a FREE valuation!

Our team is ready to help you sell your home for the highest possible price ASAP
Bought with Team Cuoco • Brenda Cuoco & Associates Real Estate Brokerage
GET MORE INFORMATION

Real Estate Agent | Lic# 9532671







