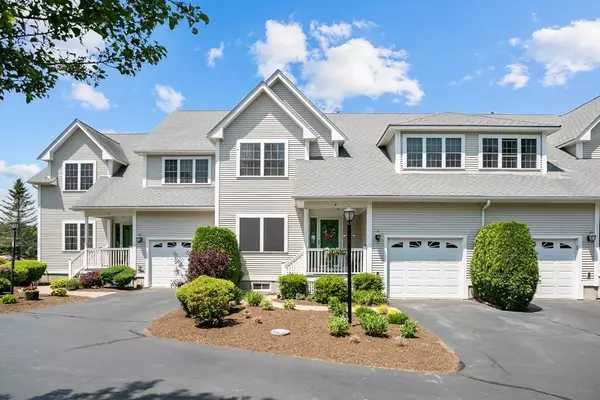$536,000
$529,000
1.3%For more information regarding the value of a property, please contact us for a free consultation.
3 Beds
2.5 Baths
2,569 SqFt
SOLD DATE : 08/07/2023
Key Details
Sold Price $536,000
Property Type Condo
Sub Type Condominium
Listing Status Sold
Purchase Type For Sale
Square Footage 2,569 sqft
Price per Sqft $208
MLS Listing ID 73126533
Sold Date 08/07/23
Bedrooms 3
Full Baths 2
Half Baths 1
HOA Fees $325/mo
HOA Y/N true
Year Built 2007
Annual Tax Amount $5,055
Tax Year 2023
Property Description
Enjoy country living, with the ease of condo ownership and the convenience of a great location, just minutes from Route 24 and the new commuter rail to Boston! Overlooking beautiful cranberry bogs with amazing sunsets, you'll love taking in the views from this well updated townhome! An open but cozy floor plan with brand new hardwood flooring offers three bedrooms and two bathrooms on the second level, a spacious kitchen, dining and living room on the first floor with an updated bathroom and large pantry / laundry room. The lower level is also finished and provides fantastic additional living space. There is also an attached one car garage and additional storage space in the basement! With everything updated so well, there is nothing to do but move in and enjoy! **First Showings to take place on Friday June 23rd.
Location
State MA
County Bristol
Zoning R
Direction Use GPS to 49 North Main Street, Berkley MA
Rooms
Basement Y
Primary Bedroom Level Second
Interior
Heating Central, Forced Air, Propane
Cooling Central Air
Flooring Wood, Tile, Carpet
Fireplaces Number 1
Appliance Range, Dishwasher, Microwave, Refrigerator, Dryer, ENERGY STAR Qualified Washer, Propane Water Heater, Tank Water Heaterless
Laundry First Floor, In Unit
Exterior
Garage Spaces 1.0
Community Features Public Transportation, Shopping, Walk/Jog Trails, Stable(s), Golf, Conservation Area, Highway Access, T-Station
Waterfront false
Roof Type Shingle, Asphalt/Composition Shingles
Total Parking Spaces 2
Garage Yes
Building
Story 2
Sewer Private Sewer
Water Well
Others
Pets Allowed Yes
Senior Community false
Read Less Info
Want to know what your home might be worth? Contact us for a FREE valuation!

Our team is ready to help you sell your home for the highest possible price ASAP
Bought with Lauren DeFrances • Century 21 Tassinari & Assoc.
GET MORE INFORMATION

Real Estate Agent | Lic# 9532671







