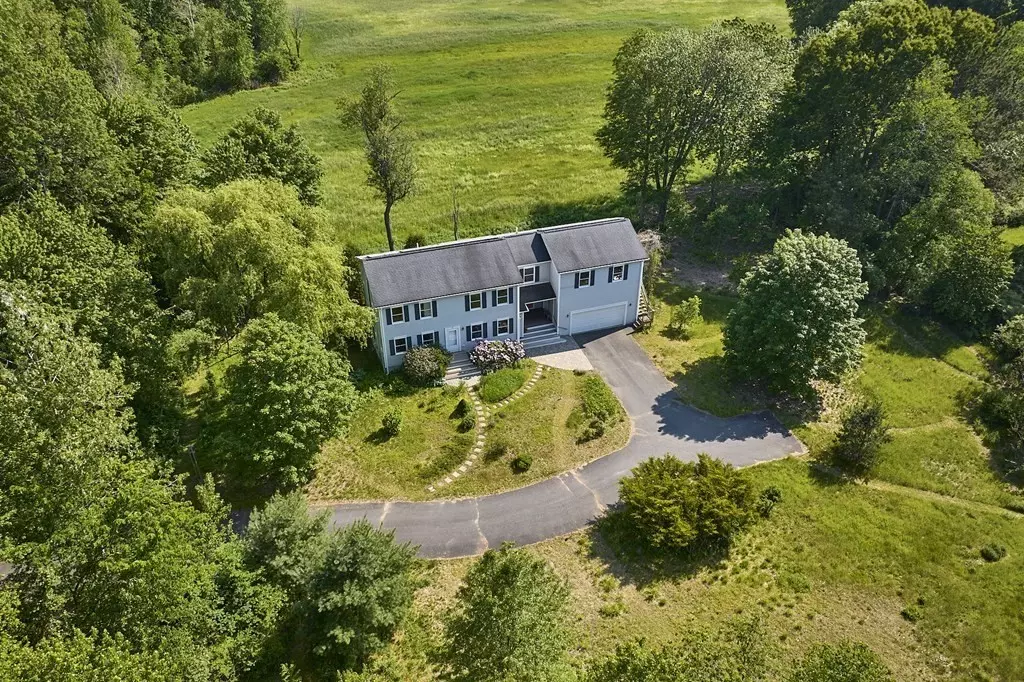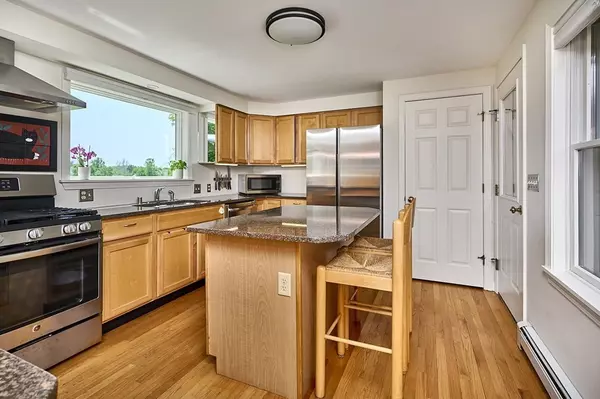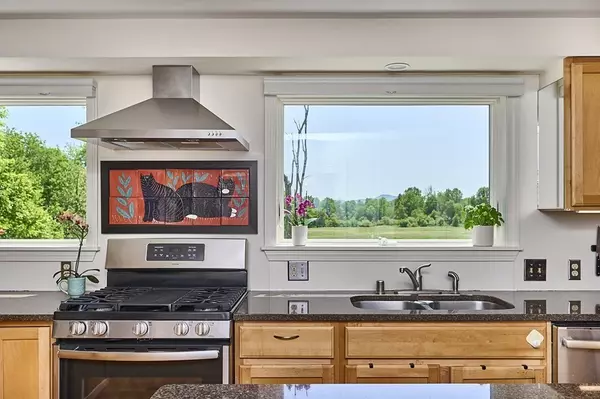$760,000
$675,000
12.6%For more information regarding the value of a property, please contact us for a free consultation.
5 Beds
3.5 Baths
2,736 SqFt
SOLD DATE : 08/03/2023
Key Details
Sold Price $760,000
Property Type Single Family Home
Sub Type Single Family Residence
Listing Status Sold
Purchase Type For Sale
Square Footage 2,736 sqft
Price per Sqft $277
Subdivision Poets Corner
MLS Listing ID 73120491
Sold Date 08/03/23
Style Colonial
Bedrooms 5
Full Baths 3
Half Baths 1
HOA Fees $16/ann
HOA Y/N true
Year Built 2002
Annual Tax Amount $10,906
Tax Year 2023
Lot Size 1.050 Acres
Acres 1.05
Property Description
Discover a hidden treasure! This remodeled 2002 Colonial is tucked away at the end of a cul-de-sac in its natural, magical refuge w/ amazing, ever-changing views south over APR farmland & to the Holyoke Range. But just imagine! You are within walking distance of Fort River Elem & Amherst Center! Enjoy a spacious, convenient floor plan: 2736 SF, main level has kitchen, LR, & dining area + slider to deck overlooking field,1 bedrm/office + a library & laundry/half bath. The 2nd level offers 2 ensuite bedrms + 2 more bedrms & full bath. The large, main bedrm over the 2-car garage has an exterior deck & picture windows w/ views to take your breath away - as do most rooms in the house & your soaking tub. Upgrades abound: updated kitchen; hardwood floors; covered entry porch; owned solar (PV & hot water); 4 mini-split heat pumps; gas fireplace; added insulation in walk-out basemt & attic; 240-amp charging line to garage. Don't miss out! This unique property has never before been on the market
Location
State MA
County Hampshire
Zoning residentia
Direction From Amherst Center: Pelham Rd, right into Poets Corner; house at end of cul-de-sac.
Rooms
Basement Full, Walk-Out Access, Interior Entry, Concrete, Unfinished
Primary Bedroom Level Second
Kitchen Closet, Flooring - Hardwood, Window(s) - Picture, Dining Area, Pantry, Countertops - Stone/Granite/Solid, Kitchen Island, Cabinets - Upgraded, Deck - Exterior, Exterior Access, Recessed Lighting, Remodeled, Slider, Lighting - Overhead
Interior
Interior Features Closet/Cabinets - Custom Built, Lighting - Overhead, Home Office
Heating Central, Forced Air, Baseboard, Natural Gas, Active Solar, Ductless
Cooling Ductless
Flooring Vinyl, Carpet, Hardwood, Flooring - Hardwood
Fireplaces Number 1
Fireplaces Type Living Room
Appliance Range, Dishwasher, Disposal, Microwave, Refrigerator, Washer, Dryer, Range Hood, Gas Water Heater, Solar Hot Water, Tank Water Heater, Utility Connections for Gas Range, Utility Connections for Electric Dryer
Laundry Bathroom - Half, Closet/Cabinets - Custom Built, Flooring - Vinyl, Pantry, Main Level, Electric Dryer Hookup, Washer Hookup, Lighting - Overhead, First Floor
Exterior
Exterior Feature Balcony, Rain Gutters, Garden
Garage Spaces 2.0
Community Features Public Transportation, Walk/Jog Trails, Conservation Area, Private School, Public School, University
Utilities Available for Gas Range, for Electric Dryer, Washer Hookup
View Y/N Yes
View Scenic View(s)
Roof Type Shingle
Total Parking Spaces 4
Garage Yes
Building
Lot Description Easements, Additional Land Avail., Cleared, Farm, Level
Foundation Concrete Perimeter
Sewer Public Sewer
Water Public
Schools
Elementary Schools Fort River
Middle Schools Amherst Reg Ms
High Schools Amherst Reg Hs
Others
Senior Community false
Read Less Info
Want to know what your home might be worth? Contact us for a FREE valuation!

Our team is ready to help you sell your home for the highest possible price ASAP
Bought with Sally Malsch • 5 College REALTORS®
GET MORE INFORMATION

Real Estate Agent | Lic# 9532671







