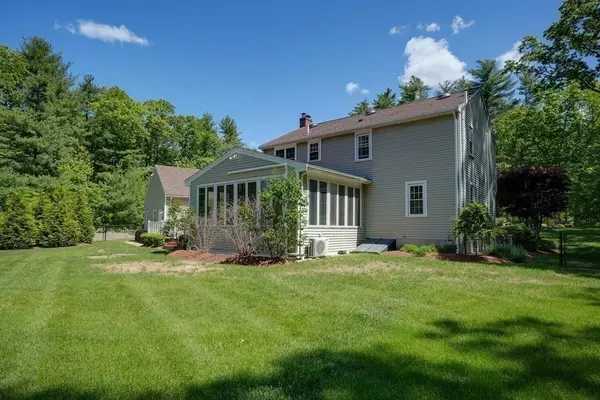$755,000
$765,000
1.3%For more information regarding the value of a property, please contact us for a free consultation.
4 Beds
2 Baths
2,200 SqFt
SOLD DATE : 07/31/2023
Key Details
Sold Price $755,000
Property Type Single Family Home
Sub Type Single Family Residence
Listing Status Sold
Purchase Type For Sale
Square Footage 2,200 sqft
Price per Sqft $343
MLS Listing ID 73118195
Sold Date 07/31/23
Style Colonial
Bedrooms 4
Full Baths 2
HOA Y/N false
Year Built 1978
Annual Tax Amount $7,428
Tax Year 2023
Lot Size 2.000 Acres
Acres 2.0
Property Description
Privacy, serenity, and beauty are yours in this attractive four bedroom colonial on the Wrentham/Franklin line. Meticulously maintained and improved with an impressive Farmers porch, golf course landscaping, and fully fenced backyard featuring an inground saltwater pool. The comfortable floor plan includes a workable kitchen open to an attached cathedral ceiling family room surrounded by glass windows that makes living inside feel like living outside. Cozy deck for entertaining. Amazing mudroom with radiant heat has access to the oversized two car garage. All of the bedrooms are generous in size and flooded with sunlight. Plenty of room for an in-home office and for future expansion in the lower level. This is a staycation property designed for casual living and entertainment. Don't miss out.
Location
State MA
County Norfolk
Zoning R-87
Direction West St, take a right onto Chestnut St.
Rooms
Basement Full, Bulkhead, Concrete
Primary Bedroom Level Second
Interior
Interior Features Mud Room
Heating Forced Air, Oil
Cooling Central Air
Flooring Wood, Tile
Fireplaces Number 1
Appliance Range, Dishwasher, Microwave, Water Treatment, Tank Water Heaterless
Laundry In Basement
Exterior
Garage Spaces 2.0
Fence Fenced/Enclosed, Fenced
Pool In Ground
Community Features Public Transportation, Shopping, Walk/Jog Trails, Conservation Area, Highway Access, Public School
Roof Type Shingle
Total Parking Spaces 4
Garage Yes
Private Pool true
Building
Foundation Concrete Perimeter
Sewer Private Sewer
Water Private
Schools
Elementary Schools Delaney/Rodrick
Middle Schools King Philip Ms
High Schools King Philip Hs
Others
Senior Community false
Read Less Info
Want to know what your home might be worth? Contact us for a FREE valuation!

Our team is ready to help you sell your home for the highest possible price ASAP
Bought with Maria Varrichione • RE/MAX Executive Realty
GET MORE INFORMATION

Real Estate Agent | Lic# 9532671







