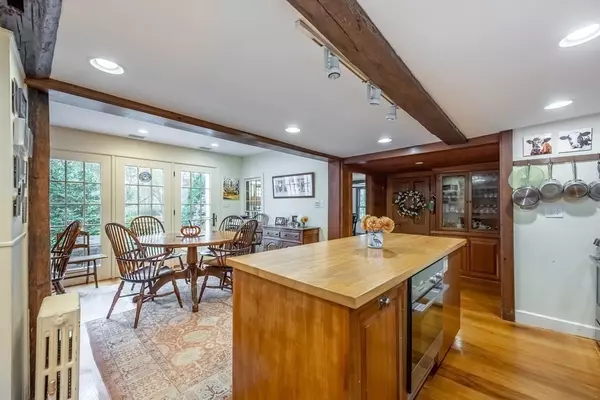$1,172,500
$1,275,000
8.0%For more information regarding the value of a property, please contact us for a free consultation.
7 Beds
3.5 Baths
4,822 SqFt
SOLD DATE : 08/03/2023
Key Details
Sold Price $1,172,500
Property Type Single Family Home
Sub Type Single Family Residence
Listing Status Sold
Purchase Type For Sale
Square Footage 4,822 sqft
Price per Sqft $243
Subdivision Phillips Academy Neighborhood
MLS Listing ID 73115580
Sold Date 08/03/23
Style Colonial, Farmhouse
Bedrooms 7
Full Baths 3
Half Baths 1
HOA Y/N false
Year Built 1788
Tax Year 2023
Lot Size 0.710 Acres
Acres 0.71
Property Description
STUNNING NEW ENGLAND FARMHOUSE OVERLOOKING PHILLIPS ACADEMY FIELDS! 2005 ARCHITECT-DESIGNED ADDITION SHOWCASES INCREDIBLE FAMILY ROOM & GREENHOUSE OPENING TO PRIVATE DECK & GARDENS! Country Kitchen w/ cherry cabinets, butternut floors, generous dining area & custom built-ins w/lots of storage. STUNNING FIREPLACED FAMILY ROOM W/10' CEILINGS, wet bar w/custom built-ins, wide pine floors, radiant heat, French doors to expansive deck overlooking spectacular vistas. Formal Living Room w/ fireplace & beautiful wide pine floors. Dining Room w/spectacular corner built-in. 1st FLOOR PRIMARY SUITE ADDITION W/ EXCEPTIONAL VIEWS OF GARDENS/FIELDS, CUSTOM BATH W/ WALK-IN MARBLE SHOWER & SOAKING TUB, 2 WALK-INS & PERFECT HOME OFFICE W/ COPIOUS BUILT-INS. 5-6 additional bedrooms + 2 full baths upstairs, lots of storage potential, 3 car attached garage. Adjacent to Bancroft School & close to downtown Andover & Phillips Academy. RARE FIND!
Location
State MA
County Essex
Area In Town
Zoning SRB
Direction Holt Rd or South Main Str to Bancroft Rd
Rooms
Family Room Beamed Ceilings, Closet/Cabinets - Custom Built, Flooring - Wood, Window(s) - Picture, French Doors, Wet Bar, Cable Hookup, Deck - Exterior, Exterior Access, Recessed Lighting, Remodeled, Lighting - Sconce, Crown Molding
Basement Partial, Partially Finished, Interior Entry, Sump Pump, Concrete, Unfinished
Primary Bedroom Level Main, First
Dining Room Beamed Ceilings, Closet/Cabinets - Custom Built, Flooring - Wood, Chair Rail, Lighting - Sconce, Crown Molding
Kitchen Closet/Cabinets - Custom Built, Flooring - Wood, Dining Area, Countertops - Stone/Granite/Solid, Countertops - Upgraded, French Doors, Kitchen Island, Deck - Exterior, Exterior Access, High Speed Internet Hookup, Recessed Lighting, Remodeled, Stainless Steel Appliances, Lighting - Overhead
Interior
Interior Features Ceiling Fan(s), Beamed Ceilings, Vaulted Ceiling(s), Closet/Cabinets - Custom Built, Recessed Lighting, Ceiling - Beamed, Closet - Cedar, Bathroom - Full, Bathroom - Tiled With Shower Stall, Lighting - Sconce, Countertops - Stone/Granite/Solid, Countertops - Upgraded, Sitting Room, Home Office, Bedroom, Bathroom, Mud Room, Wet Bar, Wired for Sound, Internet Available - Broadband
Heating Baseboard, Steam, Radiant, Oil
Cooling Window Unit(s)
Flooring Wood, Tile, Hardwood, Stone / Slate, Flooring - Hardwood, Flooring - Stone/Ceramic Tile
Fireplaces Number 2
Fireplaces Type Family Room, Living Room
Appliance Range, Dishwasher, Refrigerator, Washer, Dryer, Wine Refrigerator, Oil Water Heater, Tank Water Heater, Utility Connections for Electric Range, Utility Connections for Electric Oven, Utility Connections for Electric Dryer
Laundry Washer Hookup, First Floor
Exterior
Exterior Feature Rain Gutters, Professional Landscaping, Stone Wall
Garage Spaces 3.0
Community Features Public Transportation, Shopping, Pool, Tennis Court(s), Park, Walk/Jog Trails, Golf, Medical Facility, Conservation Area, Highway Access, House of Worship, Private School, Public School
Utilities Available for Electric Range, for Electric Oven, for Electric Dryer, Washer Hookup
Roof Type Shingle, Wood
Total Parking Spaces 15
Garage Yes
Building
Lot Description Level
Foundation Concrete Perimeter, Stone, Slab
Sewer Public Sewer
Water Public
Architectural Style Colonial, Farmhouse
Schools
Elementary Schools Bancroft
Middle Schools Doherty
High Schools Andover
Others
Senior Community false
Read Less Info
Want to know what your home might be worth? Contact us for a FREE valuation!

Our team is ready to help you sell your home for the highest possible price ASAP
Bought with Debbie Carusi • Coldwell Banker Realty - Andover
GET MORE INFORMATION
Real Estate Agent | Lic# 9532671







