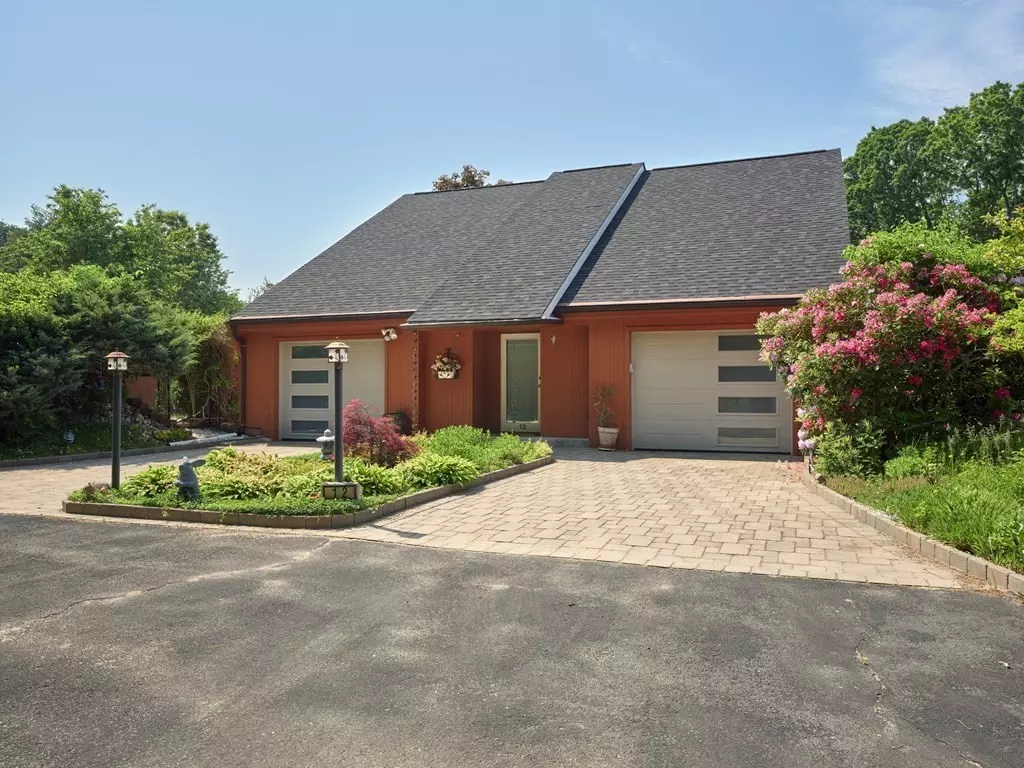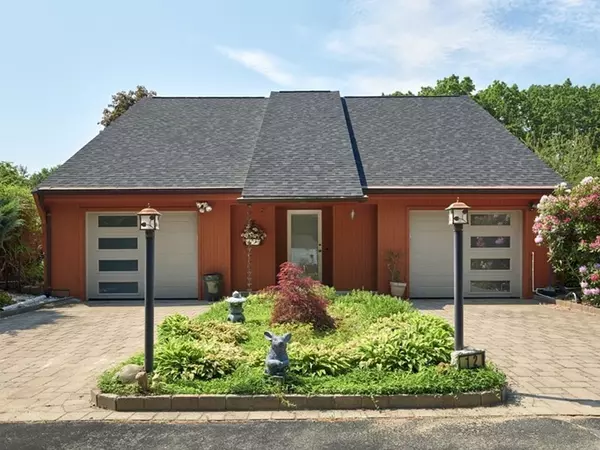$850,000
$848,000
0.2%For more information regarding the value of a property, please contact us for a free consultation.
4 Beds
2.5 Baths
2,450 SqFt
SOLD DATE : 07/31/2023
Key Details
Sold Price $850,000
Property Type Single Family Home
Sub Type Single Family Residence
Listing Status Sold
Purchase Type For Sale
Square Footage 2,450 sqft
Price per Sqft $346
Subdivision West Acton
MLS Listing ID 73121971
Sold Date 07/31/23
Style Contemporary
Bedrooms 4
Full Baths 2
Half Baths 1
HOA Y/N false
Year Built 1985
Annual Tax Amount $10,878
Tax Year 2023
Lot Size 1.350 Acres
Acres 1.35
Property Description
Embrace a sustainable lifestyle without compromising on style or comfort in this all-electric home nestled in the heart of West Acton. Remarkable residence showcases contemporary design, solar panel technology & prime location that combines the best of peaceful living w/easy access to a vibrant village full of amenities. Step inside to a bright and airy open-concept layout, ideal for both entertaining and everyday living. The sun-drenched living and dining areas feature soaring ceilings and large windows, flooding the space w/natural light. Adjacent to the dining area is a recently renovated kitchen, complete w/induction range, sleek countertops & ample storage. There is also a spacious, first-floor office with custom built-ins. Upstairs find 4 bedrooms, including a primary suite w/double closets &full bath. Outdoors extends the modern charm with a deck opening to a private, flat, grassy yard with places to relax & garden. Close to top-rated schools, commuter rail & commuting routes.
Location
State MA
County Middlesex
Zoning Res
Direction Use GPS
Rooms
Primary Bedroom Level Second
Dining Room Vaulted Ceiling(s), Closet/Cabinets - Custom Built, Open Floorplan, Lighting - Pendant, Lighting - Overhead
Kitchen Flooring - Stone/Ceramic Tile, Countertops - Stone/Granite/Solid, Open Floorplan, Stainless Steel Appliances, Lighting - Overhead
Interior
Interior Features Closet/Cabinets - Custom Built, Slider, Closet, Office, Foyer
Heating Radiant, Electric, Active Solar, Passive Solar, Ductless
Cooling Ductless
Flooring Wood, Tile, Bamboo, Flooring - Wood, Flooring - Stone/Ceramic Tile
Fireplaces Number 1
Appliance Range, Dishwasher, Microwave, Refrigerator, Washer, Dryer, Range Hood, Electric Water Heater, Tank Water Heater, Utility Connections for Electric Range, Utility Connections for Electric Dryer
Laundry Electric Dryer Hookup, Washer Hookup, Second Floor
Exterior
Garage Spaces 2.0
Community Features Public Transportation, Shopping, Tennis Court(s), Park, Walk/Jog Trails, Stable(s), Bike Path, Conservation Area, Highway Access, House of Worship, Public School, T-Station
Utilities Available for Electric Range, for Electric Dryer, Washer Hookup
Waterfront false
Roof Type Shingle
Total Parking Spaces 4
Garage Yes
Building
Lot Description Level
Foundation Slab
Sewer Private Sewer
Water Public
Schools
Elementary Schools Choice Of 6
Middle Schools Rj Grey Jhs
High Schools Abrhs
Others
Senior Community false
Acceptable Financing Contract
Listing Terms Contract
Read Less Info
Want to know what your home might be worth? Contact us for a FREE valuation!

Our team is ready to help you sell your home for the highest possible price ASAP
Bought with Joanne Adduci • Leading Edge Real Estate
GET MORE INFORMATION

Real Estate Agent | Lic# 9532671







