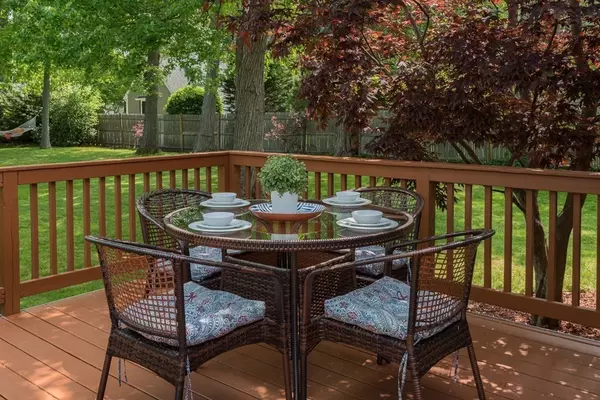$885,000
$819,000
8.1%For more information regarding the value of a property, please contact us for a free consultation.
4 Beds
2 Baths
2,086 SqFt
SOLD DATE : 08/01/2023
Key Details
Sold Price $885,000
Property Type Single Family Home
Sub Type Single Family Residence
Listing Status Sold
Purchase Type For Sale
Square Footage 2,086 sqft
Price per Sqft $424
Subdivision Braintree Highlands
MLS Listing ID 73116421
Sold Date 08/01/23
Style Colonial
Bedrooms 4
Full Baths 2
HOA Y/N false
Year Built 1933
Annual Tax Amount $6,967
Tax Year 2023
Lot Size 0.400 Acres
Acres 0.4
Property Description
Rare offering of one of Braintree's most admired, classic homes located on desirable Brewster Avenue in the heart of the HIGHLANDS & a short distance to Highlands Elementary,South Middle & CATS Academy.This meticulously maintained property has had one owner for over 33 years. Situated on a double lot with almost .4 combined acres of privatized land, the home boasts 4 second floor bedrooms,2 full baths & living area totaling 2,200 s.f. (approximately).Large kitchen with sitting area,formal dining room, front to back living room(fireplace),expansive family room with french doors for privacy & cozy three season area- All provide diverse space for living &entertaining.Sprawling deck overlooking spectacular fenced in yard with storage shed.Additional finished area in basement for office or play area.House converted to GAS heat(2012), hot water(2012),roof(2018),gutters(2012), blown-in R-30 insulation in attic (2012),new front steps (2004).Truly a "forever home"~OPEN HOUSES SAT/SUN 12-2p.m.
Location
State MA
County Norfolk
Zoning B
Direction Located in the heart of the Highlands. Washington Street(RT 37) to Brewster Avenue.
Rooms
Family Room Flooring - Wall to Wall Carpet, French Doors, Recessed Lighting
Basement Partial, Partially Finished, Interior Entry
Primary Bedroom Level Second
Dining Room Flooring - Hardwood, Crown Molding
Kitchen Closet, Flooring - Hardwood, Dining Area, Recessed Lighting, Peninsula
Interior
Interior Features Closet, Closet/Cabinets - Custom Built, Bonus Room, Sun Room, Foyer
Heating Hot Water, Natural Gas
Cooling Wall Unit(s)
Flooring Wood, Tile, Carpet
Fireplaces Number 1
Fireplaces Type Living Room
Appliance Range, Dishwasher, Microwave, Refrigerator, Washer, Dryer, Gas Water Heater, Utility Connections for Electric Range
Laundry In Basement, Washer Hookup
Exterior
Exterior Feature Rain Gutters, Storage
Garage Spaces 1.0
Community Features Public Transportation, Shopping, Park, Walk/Jog Trails, Golf, Medical Facility, Bike Path, Conservation Area, House of Worship, Private School, Public School, T-Station
Utilities Available for Electric Range, Washer Hookup
Waterfront false
Roof Type Shingle
Total Parking Spaces 4
Garage Yes
Building
Foundation Concrete Perimeter
Sewer Public Sewer
Water Public
Schools
Elementary Schools Highlands
Middle Schools South Middle
High Schools Bhs
Others
Senior Community false
Acceptable Financing Contract
Listing Terms Contract
Read Less Info
Want to know what your home might be worth? Contact us for a FREE valuation!

Our team is ready to help you sell your home for the highest possible price ASAP
Bought with Ryan Burke • Grove Property Group
GET MORE INFORMATION

Real Estate Agent | Lic# 9532671







