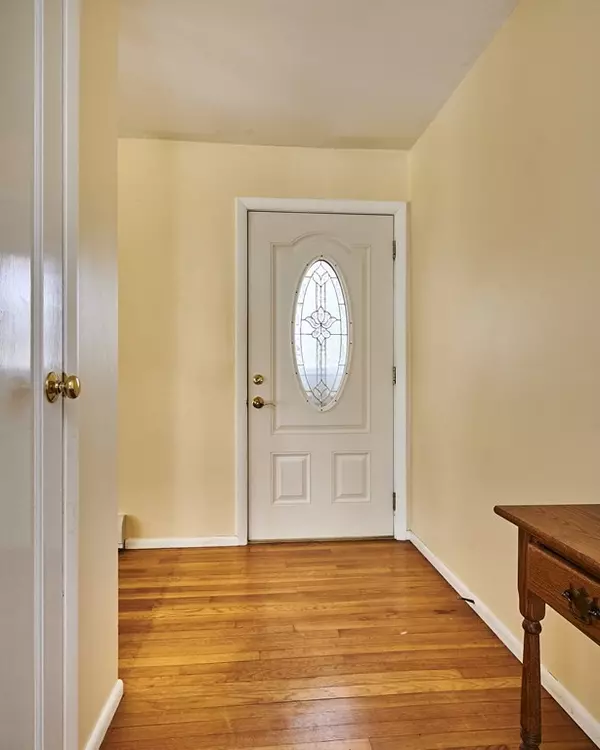$565,000
$485,000
16.5%For more information regarding the value of a property, please contact us for a free consultation.
3 Beds
2 Baths
1,617 SqFt
SOLD DATE : 08/01/2023
Key Details
Sold Price $565,000
Property Type Single Family Home
Sub Type Single Family Residence
Listing Status Sold
Purchase Type For Sale
Square Footage 1,617 sqft
Price per Sqft $349
MLS Listing ID 73096463
Sold Date 08/01/23
Style Ranch
Bedrooms 3
Full Baths 2
HOA Y/N false
Year Built 1966
Annual Tax Amount $7,364
Tax Year 2022
Lot Size 0.490 Acres
Acres 0.49
Property Description
Buyers, the work is done! All you need to do is to move into this largely renovated and lovingly maintained, 3 bedroom, 2 bath, 2-car garage, Ranch. Tucked away on cul-de-sac, you are 5-10 mins. from Amherst Center, Wildwood Elem., Amherst Reg. Sec. Schools & UMASS. Many improvements enhance comfort and energy efficiencies: owned 6.75 kW solar array (2014) with 2 more yrs. of SRECS; dual fuel heat/AC pump system (2022) to save on oil; Mass Save added insulation & air sealed, replacement windows etc. The spacious kitchen was remodeled w/ SS appliances, abundant cabinetry w/ peninsula, Corian & upgraded countertops. An adjoining dining area has slider to 16' x 20' ft. Treks deck with hot tub. The yard is private w/ perimeter of arbor vitae & w/ flat open space for summer fun, + blueberry patch. The main bedroom unifies 2 spaces, has 3 closets & touts modern 3/4 bath w/radiant floor heat under tiled floor just like the 2nd tastefully remodeled 3/4 bath. Entire garage was rehabbed.
Location
State MA
County Hampshire
Zoning resid neig
Direction East Pleasant to Grantwood, left into Colonial Court, house is on right of cul-de-sac.
Rooms
Basement Full, Interior Entry, Bulkhead, Concrete, Unfinished
Primary Bedroom Level Main, First
Kitchen Flooring - Hardwood, Flooring - Vinyl, Dining Area, Countertops - Stone/Granite/Solid, Countertops - Upgraded, Cabinets - Upgraded, Deck - Exterior, Exterior Access, Recessed Lighting, Remodeled, Slider, Stainless Steel Appliances, Peninsula, Lighting - Overhead
Interior
Interior Features Central Vacuum, Sauna/Steam/Hot Tub
Heating Central, Baseboard, Radiant, Heat Pump, Oil
Cooling Central Air, Heat Pump, Active Solar
Flooring Tile, Hardwood
Fireplaces Number 1
Fireplaces Type Living Room
Appliance Range, Dishwasher, Disposal, Trash Compactor, Microwave, Refrigerator, Washer, Dryer, ENERGY STAR Qualified Refrigerator, Oil Water Heater, Tank Water Heater, Plumbed For Ice Maker, Utility Connections for Electric Range, Utility Connections for Electric Dryer
Laundry Electric Dryer Hookup, Washer Hookup, In Basement
Exterior
Exterior Feature Rain Gutters, Storage, Garden
Garage Spaces 2.0
Community Features Public Transportation, Walk/Jog Trails, Conservation Area, Public School, University
Utilities Available for Electric Range, for Electric Dryer, Washer Hookup, Icemaker Connection, Generator Connection
Roof Type Shingle
Total Parking Spaces 3
Garage Yes
Building
Lot Description Cul-De-Sac, Cleared, Level
Foundation Concrete Perimeter
Sewer Public Sewer
Water Public
Schools
Elementary Schools Wildwood
Middle Schools Amherst Reg Ms
High Schools Amherst Reg Hs
Others
Senior Community false
Read Less Info
Want to know what your home might be worth? Contact us for a FREE valuation!

Our team is ready to help you sell your home for the highest possible price ASAP
Bought with Kate Hogan • Brick & Mortar
GET MORE INFORMATION

Real Estate Agent | Lic# 9532671







