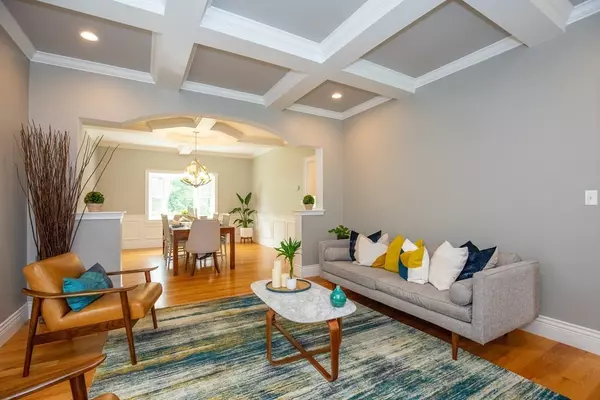$1,440,000
$1,449,000
0.6%For more information regarding the value of a property, please contact us for a free consultation.
4 Beds
3.5 Baths
3,516 SqFt
SOLD DATE : 07/31/2023
Key Details
Sold Price $1,440,000
Property Type Single Family Home
Sub Type Single Family Residence
Listing Status Sold
Purchase Type For Sale
Square Footage 3,516 sqft
Price per Sqft $409
Subdivision Fox Hill
MLS Listing ID 73122172
Sold Date 07/31/23
Style Colonial
Bedrooms 4
Full Baths 3
Half Baths 1
HOA Y/N false
Year Built 2016
Annual Tax Amount $11,821
Tax Year 2023
Lot Size 0.630 Acres
Acres 0.63
Property Description
Gorgeous & young FOXHILL Colonial offers 4 or 5 bedrooms!Gracious entry foyer with office.Step into the beautifully detailed living room and dining room w coffered ceilings, hardwood floors & large bay window. Enjoy entertaining in the bright and sunny open floor plan kitchen,dining area offering a large center island w 2nd oven, microwave and & new French doors to the deck! The huge family room has skylights, cathedral ceilings gas fireplace and mantel for the cozy winter evenings.Spend warm weather on the deck overlooking the large yard for outdoor fun! 2nd floor has a primary suite for all seasons with a large bedroom with built in bookcases/cabinets, gas fireplace,hardwood floors.Step through the French doors to a large dressing area,walk in closet and the primary bath tastefully including a large tiled shower,double vanity, make up area & soaking tub for relaxation to end the day! Finished 3rd level w bath offers 5th bedroom/bonus room!Gas FHA heat, central AC ,central vac & more!
Location
State MA
County Middlesex
Zoning RO
Direction Winn St to Mill St
Rooms
Family Room Skylight, Cathedral Ceiling(s), Flooring - Hardwood, Cable Hookup, Exterior Access, Open Floorplan, Recessed Lighting
Basement Full, Walk-Out Access, Interior Entry, Radon Remediation System, Concrete, Unfinished
Primary Bedroom Level Second
Dining Room Coffered Ceiling(s), Flooring - Hardwood, Window(s) - Bay/Bow/Box, Chair Rail, Lighting - Overhead
Kitchen Closet, Flooring - Hardwood, Dining Area, Countertops - Stone/Granite/Solid, French Doors, Kitchen Island, Deck - Exterior, Exterior Access, Open Floorplan, Recessed Lighting, Stainless Steel Appliances, Gas Stove, Lighting - Pendant
Interior
Interior Features Bathroom - 3/4, Open Floorplan, Recessed Lighting, Bathroom - With Shower Stall, Bonus Room, 3/4 Bath
Heating Forced Air, Natural Gas
Cooling Central Air
Flooring Tile, Carpet, Hardwood, Flooring - Wall to Wall Carpet, Flooring - Stone/Ceramic Tile
Fireplaces Number 2
Fireplaces Type Family Room, Master Bedroom
Appliance Range, Oven, Dishwasher, Disposal, Microwave, Refrigerator, Washer, Dryer, Vacuum System, Range Hood, Gas Water Heater, Tank Water Heaterless, Utility Connections for Gas Range, Utility Connections for Electric Dryer
Laundry Electric Dryer Hookup, Washer Hookup, Second Floor
Exterior
Exterior Feature Tennis Court(s)
Garage Spaces 2.0
Community Features Public Transportation, Shopping, Tennis Court(s), Park, Walk/Jog Trails, Medical Facility, Conservation Area, Highway Access, Public School, Sidewalks
Utilities Available for Gas Range, for Electric Dryer, Washer Hookup
Waterfront false
Roof Type Shingle
Total Parking Spaces 4
Garage Yes
Building
Lot Description Wooded, Cleared, Level
Foundation Concrete Perimeter
Sewer Public Sewer
Water Public
Schools
Elementary Schools Fox Hill
Middle Schools Marshall Simond
High Schools Bmhs
Others
Senior Community false
Acceptable Financing Contract
Listing Terms Contract
Read Less Info
Want to know what your home might be worth? Contact us for a FREE valuation!

Our team is ready to help you sell your home for the highest possible price ASAP
Bought with Rose Hall • Blue Ocean Realty, LLC
GET MORE INFORMATION

Real Estate Agent | Lic# 9532671







