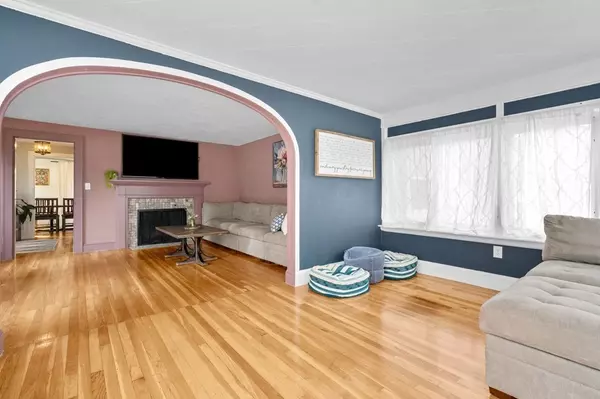$550,000
$509,000
8.1%For more information regarding the value of a property, please contact us for a free consultation.
4 Beds
2.5 Baths
1,765 SqFt
SOLD DATE : 07/31/2023
Key Details
Sold Price $550,000
Property Type Single Family Home
Sub Type Single Family Residence
Listing Status Sold
Purchase Type For Sale
Square Footage 1,765 sqft
Price per Sqft $311
MLS Listing ID 73124126
Sold Date 07/31/23
Style Cape
Bedrooms 4
Full Baths 2
Half Baths 1
HOA Y/N false
Year Built 1941
Annual Tax Amount $6,627
Tax Year 2023
Lot Size 0.580 Acres
Acres 0.58
Property Description
Charming cape with fantastic wood floors throughout, arched doorways and built-ins! This home has a 2 car detached garage with attached storage space, great for someone who is looking to run an in-home business, or needs exterior storage! The home's roof, boiler, septic and hot water tank are all roughly 6 years young! The home features an open concept kitchen to dining room layout with a gorgeous wood stove and a large living room with an attached sun filled den perfect for a playroom, study or room for plants! The first floor also features a 1/2 bath, a first floor bedroom or private office and a sun/mud room that overlooks the patio and backyard. The second story has a full bath, a large primary bedroom with attached room used as a walk in closet and two additional spacious bedrooms with built ins! OFFERS DUE BY MONDAY 6/19 at 5:00 PM
Location
State MA
County Plymouth
Zoning 100
Direction Rte 106
Rooms
Family Room Flooring - Laminate
Basement Full, Partially Finished, Interior Entry, Bulkhead
Primary Bedroom Level Second
Dining Room Flooring - Wood
Kitchen Flooring - Wood
Interior
Interior Features Bonus Room, Den, Sun Room
Heating Baseboard, Hot Water, Natural Gas
Cooling None
Flooring Flooring - Laminate, Flooring - Wood, Flooring - Stone/Ceramic Tile
Fireplaces Number 2
Fireplaces Type Living Room
Appliance Electric Water Heater, Tank Water Heater, Utility Connections for Electric Range
Laundry In Basement
Exterior
Exterior Feature Other
Garage Spaces 2.0
Community Features Public Transportation, Shopping, Other
Utilities Available for Electric Range
Waterfront false
Roof Type Shingle
Total Parking Spaces 4
Garage Yes
Building
Lot Description Other
Foundation Concrete Perimeter
Sewer Private Sewer
Water Public
Others
Senior Community false
Read Less Info
Want to know what your home might be worth? Contact us for a FREE valuation!

Our team is ready to help you sell your home for the highest possible price ASAP
Bought with Jessica Swenson • Coldwell Banker Realty - Cohasset
GET MORE INFORMATION

Real Estate Agent | Lic# 9532671







