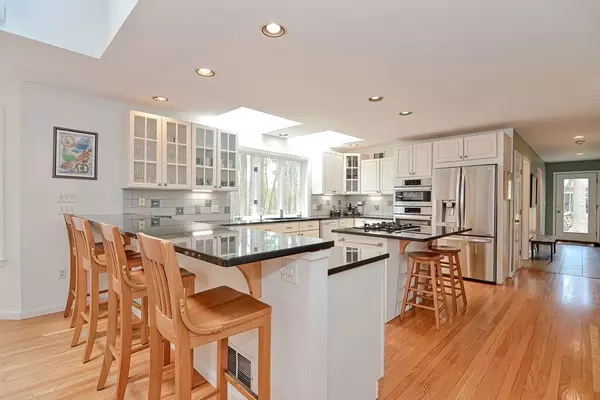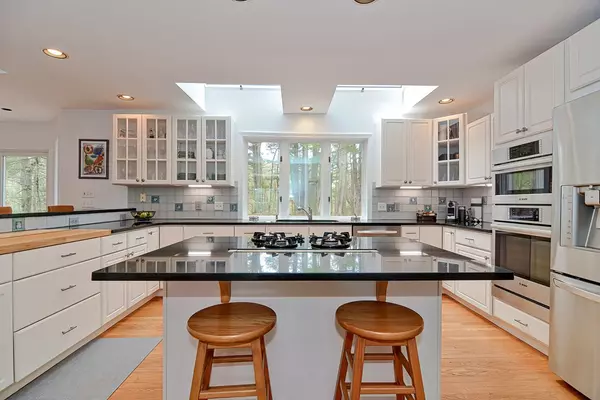$975,000
$929,900
4.8%For more information regarding the value of a property, please contact us for a free consultation.
4 Beds
2.5 Baths
3,614 SqFt
SOLD DATE : 07/31/2023
Key Details
Sold Price $975,000
Property Type Single Family Home
Sub Type Single Family Residence
Listing Status Sold
Purchase Type For Sale
Square Footage 3,614 sqft
Price per Sqft $269
Subdivision Oak Point
MLS Listing ID 73103383
Sold Date 07/31/23
Style Colonial
Bedrooms 4
Full Baths 2
Half Baths 1
HOA Y/N false
Year Built 1992
Annual Tax Amount $10,226
Tax Year 2023
Lot Size 0.830 Acres
Acres 0.83
Property Description
WELCOME TO THIS STUNNING CONTEMPORARY COLONIAL IN PREMIER NEIGHBORHOOD! Lovely winding driveway leads to the beautiful covered front porch. Expansive front hallway leads to open concept living w/ front to back living room, dining room and kitchen. Plenty of white cabinets, granite counters and ss appliances w/work space. Current formal dining room being used as additional sitting room or your future home office. Pretty half bath w/laundry and two car garage complete the main level. Second level features, three spacious bedrooms and main suite w/beautiful main bath. Enjoy the partial water views and light coming in from the huge palladium window on the second level which overlooks the first floor. Updates within the last 2-5 years include the guest bath, water heater, exterior paint, first floor paint, last 5-8 years include deck, patio, master bathroom, and skylights.Heating system was installed 4 months ago.Partially finished lower level w/family room and so much storage!
Location
State MA
County Norfolk
Zoning R-30
Direction Creek St to Oak Pt
Rooms
Basement Full, Partially Finished, Walk-Out Access
Primary Bedroom Level Second
Interior
Heating Forced Air, Natural Gas
Cooling Central Air
Flooring Carpet, Hardwood
Fireplaces Number 1
Appliance Range, Oven, Dishwasher, Microwave, Refrigerator
Exterior
Exterior Feature Sprinkler System
Garage Spaces 2.0
Community Features Public Transportation, Shopping, Park, Walk/Jog Trails, Stable(s), Golf, Medical Facility, Conservation Area, Highway Access, House of Worship, Public School
Waterfront Description Beach Front, 1 to 2 Mile To Beach
Roof Type Shingle
Total Parking Spaces 6
Garage Yes
Building
Lot Description Level
Foundation Concrete Perimeter
Sewer Private Sewer
Water Public
Schools
Middle Schools K.P. Jr. H.S
High Schools King Philip Hs
Others
Senior Community false
Read Less Info
Want to know what your home might be worth? Contact us for a FREE valuation!

Our team is ready to help you sell your home for the highest possible price ASAP
Bought with Jennifer Conley • Coldwell Banker Realty - Westwood
GET MORE INFORMATION

Real Estate Agent | Lic# 9532671







