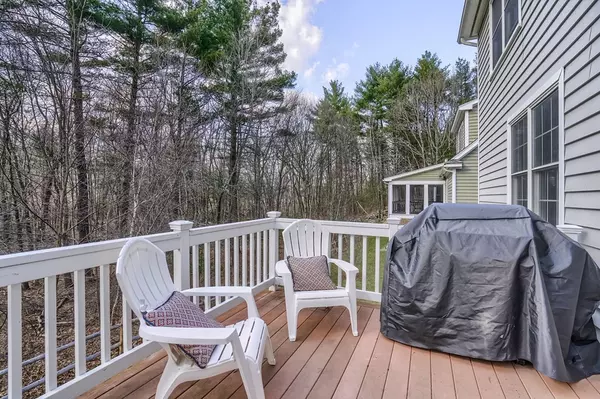$825,000
$800,000
3.1%For more information regarding the value of a property, please contact us for a free consultation.
3 Beds
2.5 Baths
2,168 SqFt
SOLD DATE : 07/14/2023
Key Details
Sold Price $825,000
Property Type Single Family Home
Sub Type Single Family Residence
Listing Status Sold
Purchase Type For Sale
Square Footage 2,168 sqft
Price per Sqft $380
Subdivision Old Salem Villiage
MLS Listing ID 73093185
Sold Date 07/14/23
Style Colonial
Bedrooms 3
Full Baths 2
Half Baths 1
HOA Fees $291/mo
HOA Y/N true
Year Built 2010
Annual Tax Amount $7,811
Tax Year 2022
Property Description
Introducing 89 Mayflower Dr: 3-bedroom, 2 full bath and 1 half bath single family home located at the end of a cul-de-sac. This home features hardwood floors throughout the first floor. Spacious living room has plenty of natural light and fireplace overlooking the private backyard. Kitchen has gorgeous granite countertops which allows you all the room needed to prepare meals. Formal dining room is in the front of the home from where you can overlook the front deck and see the amazing private views. Dining room can also be used for additional living space as it is used now. Primary bedroom has plenty of space; luxurious bath has a walk-in shower, soaking tub, dual sinks, linen closet and walk-in closet. Two additional bedrooms have plenty of natural light and full-size closets with plenty of storage. The second full bath has access from the hall or adjacent bedroom. Private backyard has the recent addition of a gorgeous, paved patio that is the perfect space for outdoor entertaining.
Location
State MA
County Essex
Zoning R
Direction Turnpike St, Mayflower Dr.
Rooms
Basement Full, Walk-Out Access, Unfinished
Primary Bedroom Level Second
Dining Room Flooring - Wood, Crown Molding
Kitchen Flooring - Wood, Dining Area, Cabinets - Upgraded, Peninsula, Lighting - Pendant, Lighting - Overhead
Interior
Interior Features Internet Available - DSL
Heating Forced Air, Propane
Cooling Central Air
Flooring Tile, Carpet, Hardwood
Fireplaces Number 1
Appliance Range, Dishwasher, Microwave, Refrigerator, Washer, Dryer, Propane Water Heater
Laundry Second Floor
Exterior
Garage Spaces 2.0
Community Features Shopping, Medical Facility
Waterfront false
Roof Type Shingle
Total Parking Spaces 4
Garage Yes
Building
Lot Description Corner Lot, Wooded, Gentle Sloping
Foundation Concrete Perimeter
Sewer Public Sewer
Water Public
Others
Senior Community false
Read Less Info
Want to know what your home might be worth? Contact us for a FREE valuation!

Our team is ready to help you sell your home for the highest possible price ASAP
Bought with The Elite Team • Phoenix Real Estate Partners, LLC
GET MORE INFORMATION

Real Estate Agent | Lic# 9532671







