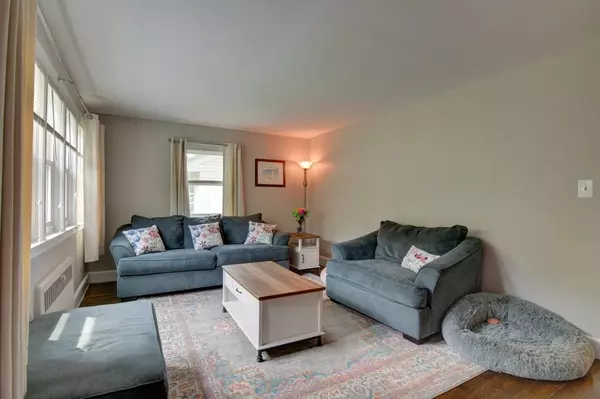$460,000
$434,900
5.8%For more information regarding the value of a property, please contact us for a free consultation.
3 Beds
1 Bath
1,384 SqFt
SOLD DATE : 07/21/2023
Key Details
Sold Price $460,000
Property Type Single Family Home
Sub Type Single Family Residence
Listing Status Sold
Purchase Type For Sale
Square Footage 1,384 sqft
Price per Sqft $332
MLS Listing ID 73112264
Sold Date 07/21/23
Style Ranch
Bedrooms 3
Full Baths 1
HOA Y/N false
Year Built 1946
Annual Tax Amount $5,216
Tax Year 2023
Lot Size 1.220 Acres
Acres 1.22
Property Description
This expanded ranch is just waiting for you! Much loved and well taken care of by owner. The original home was built in 1946, with the addition added in 1970. Granite countered, shaker cabinet kitchen, bathroom, floors and 100 amp electrical service done in 2017.Concrete driveway, water heater, dishwasher and outside painting done 2021. Vapor barrier done in 2022. Expansion tank replaced 2023. Just move right an and set up your furniture and personal touches. This home won't Last! First showing at Open House (no exceptions) Sunday May 21st 11:00-1:00. Subject to Seller finding suitable housing..
Location
State MA
County Plymouth
Zoning Res
Direction GPS
Rooms
Basement Crawl Space
Primary Bedroom Level First
Kitchen Flooring - Hardwood, Dining Area, Countertops - Stone/Granite/Solid, Kitchen Island, Cabinets - Upgraded, Stainless Steel Appliances
Interior
Interior Features Finish - Sheetrock
Heating Oil
Cooling Window Unit(s)
Flooring Wood, Carpet
Fireplaces Number 1
Fireplaces Type Living Room
Appliance Range, Dishwasher, Microwave, Refrigerator, Washer, Dryer, Oil Water Heater, Utility Connections for Electric Range, Utility Connections for Electric Oven, Utility Connections for Electric Dryer
Laundry Washer Hookup
Exterior
Garage Spaces 2.0
Fence Fenced/Enclosed, Fenced
Utilities Available for Electric Range, for Electric Oven, for Electric Dryer, Washer Hookup
Waterfront false
Roof Type Shingle
Total Parking Spaces 5
Garage Yes
Building
Lot Description Cleared, Level
Foundation Concrete Perimeter
Sewer Private Sewer
Water Public
Others
Senior Community false
Read Less Info
Want to know what your home might be worth? Contact us for a FREE valuation!

Our team is ready to help you sell your home for the highest possible price ASAP
Bought with Christie Moore • RGR Sales & Rentals
GET MORE INFORMATION

Real Estate Agent | Lic# 9532671







