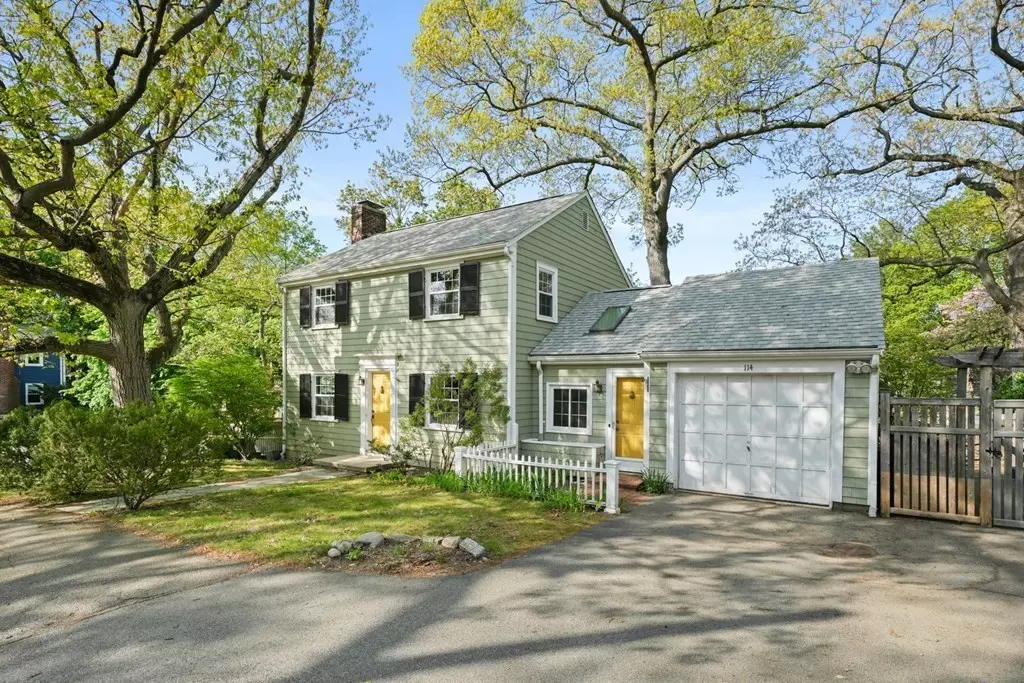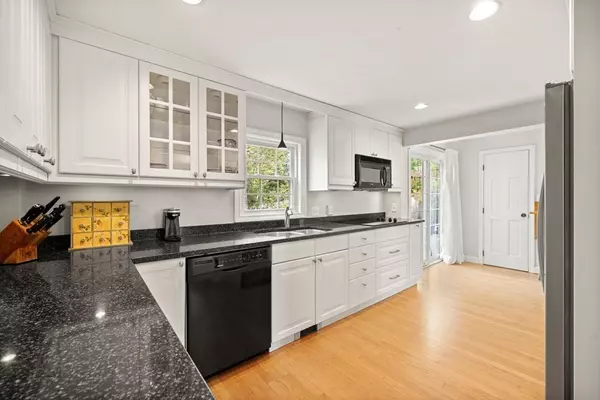$830,000
$749,000
10.8%For more information regarding the value of a property, please contact us for a free consultation.
3 Beds
1.5 Baths
1,315 SqFt
SOLD DATE : 07/19/2023
Key Details
Sold Price $830,000
Property Type Single Family Home
Sub Type Single Family Residence
Listing Status Sold
Purchase Type For Sale
Square Footage 1,315 sqft
Price per Sqft $631
Subdivision Columbine Cliff Neighborhood
MLS Listing ID 73111982
Sold Date 07/19/23
Style Colonial
Bedrooms 3
Full Baths 1
Half Baths 1
HOA Y/N false
Year Built 1948
Annual Tax Amount $8,686
Tax Year 2023
Lot Size 8,276 Sqft
Acres 0.19
Property Description
All eyes will be on 114 Cliff Road in the coveted Columbine/Cliff neighborhood of Milton. Known for the neighborhood’s mature trees and stately properties, this darling 3-bedroom, 1.5 bath colonial home will be an opportunity and your next stop in the house hunt journey. A renovated kitchen opens to the sunny breakfast room and connects to a sizable deck for warm weather entertaining. The front-to-back living room with crown molding overlooks a fenced backyard and abundant green foliage. Plenty of storage in the walk-up attic. The lower level is clean and bright. Updated windows, recent roof, 200-amp electrical upgrade, newer hot water heater, exterior paint have already been attended to. Easy trolley access, close to the new Shields Park, and proximity to Steel & Rye make it a topnotch location. Make your plans! Showings begin at the first open house, Thursday, May 18, 5:30-6:30p.
Location
State MA
County Norfolk
Zoning RC
Direction Eliot St to 114 Cliff Rd
Rooms
Basement Full, Walk-Out Access, Interior Entry
Primary Bedroom Level Second
Dining Room Flooring - Hardwood, French Doors, Lighting - Overhead, Crown Molding
Kitchen Flooring - Hardwood, Balcony / Deck, Countertops - Stone/Granite/Solid, Cabinets - Upgraded, Recessed Lighting, Remodeled, Slider, Stainless Steel Appliances, Lighting - Pendant
Interior
Interior Features Closet, Recessed Lighting
Heating Baseboard, Natural Gas
Cooling Window Unit(s)
Flooring Hardwood, Flooring - Hardwood
Fireplaces Number 1
Fireplaces Type Living Room
Appliance Oven, Dishwasher, Microwave, Countertop Range, Refrigerator, Washer, Dryer, Gas Water Heater, Plumbed For Ice Maker, Utility Connections for Electric Range, Utility Connections for Electric Oven, Utility Connections for Electric Dryer
Laundry Electric Dryer Hookup, Washer Hookup, In Basement
Exterior
Exterior Feature Rain Gutters
Garage Spaces 1.0
Fence Fenced/Enclosed
Community Features Public Transportation, Walk/Jog Trails, Golf, Medical Facility, Bike Path, Private School, Public School, T-Station, Sidewalks
Utilities Available for Electric Range, for Electric Oven, for Electric Dryer, Washer Hookup, Icemaker Connection
Waterfront false
Roof Type Shingle
Total Parking Spaces 2
Garage Yes
Building
Lot Description Corner Lot
Foundation Concrete Perimeter
Sewer Public Sewer
Water Public
Schools
Elementary Schools Milton Public
Middle Schools Pierce Middle
High Schools Milton Hs
Others
Senior Community false
Read Less Info
Want to know what your home might be worth? Contact us for a FREE valuation!

Our team is ready to help you sell your home for the highest possible price ASAP
Bought with Kerrie Doherty • Success! Real Estate
GET MORE INFORMATION

Real Estate Agent | Lic# 9532671







