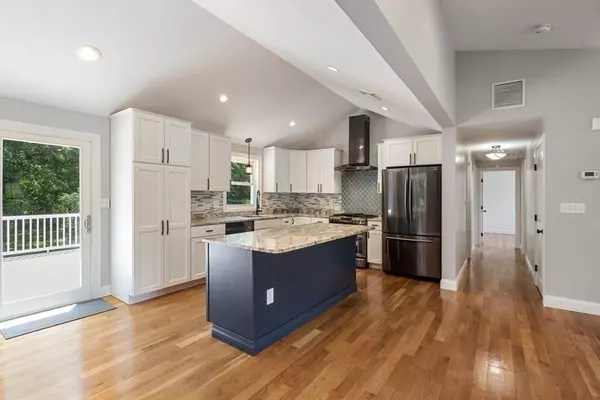$600,000
$589,900
1.7%For more information regarding the value of a property, please contact us for a free consultation.
3 Beds
2 Baths
2,100 SqFt
SOLD DATE : 07/12/2023
Key Details
Sold Price $600,000
Property Type Single Family Home
Sub Type Single Family Residence
Listing Status Sold
Purchase Type For Sale
Square Footage 2,100 sqft
Price per Sqft $285
MLS Listing ID 73125513
Sold Date 07/12/23
Style Raised Ranch
Bedrooms 3
Full Baths 2
HOA Y/N false
Year Built 1983
Annual Tax Amount $7,916
Tax Year 2023
Lot Size 0.820 Acres
Acres 0.82
Property Description
Welcome to this charming and updated vinyl-sided R/R located in a subdivision of similar homes. Situated on a prof. landscaped lot, this home offers a delightful curb appeal. The house features a total of 9 rms., including 3 bdrms. and 2 full baths. An inviting main level boasts an open floor plan, vaulted ceilings and beautiful hardwood flooring. The kitchen is a highlight, showcasing a center island, granite counters, recessed lighting, a gas stove and a slider that leads to a large deck. The lower level offers laminate flooring and a cozy FP fam. room. Additionally, there is a craft room and two other rooms that can be customized according to your preferences. This flexible space allows for various uses, such as a home office, a gym, or a playroom. The property also boasts a lovely backyard, complete with a patio where you can relaxand enjoy the outdoors.. There is also a convenient storage shed to help keep your belongings organized.
Location
State MA
County Plymouth
Zoning 100
Direction Bridge St to River Rd to Meadowbrook Dr
Rooms
Basement Full, Finished, Walk-Out Access
Primary Bedroom Level First
Kitchen Vaulted Ceiling(s), Flooring - Hardwood, Dining Area, Countertops - Stone/Granite/Solid, Kitchen Island, Open Floorplan, Recessed Lighting
Interior
Interior Features Play Room, Office, Bonus Room, Den
Heating Forced Air, Natural Gas, Propane, Fireplace
Cooling Central Air
Flooring Tile, Laminate, Hardwood, Flooring - Laminate
Fireplaces Number 1
Appliance Range, Dishwasher, Tank Water Heaterless, Utility Connections for Gas Range, Utility Connections for Gas Dryer
Laundry In Basement, Washer Hookup
Exterior
Exterior Feature Rain Gutters, Storage
Utilities Available for Gas Range, for Gas Dryer, Washer Hookup
Waterfront false
Roof Type Shingle
Total Parking Spaces 4
Garage No
Building
Foundation Concrete Perimeter
Sewer Private Sewer
Water Public
Others
Senior Community false
Read Less Info
Want to know what your home might be worth? Contact us for a FREE valuation!

Our team is ready to help you sell your home for the highest possible price ASAP
Bought with Cheryl Marquardt • Trufant Real Estate
GET MORE INFORMATION

Real Estate Agent | Lic# 9532671







