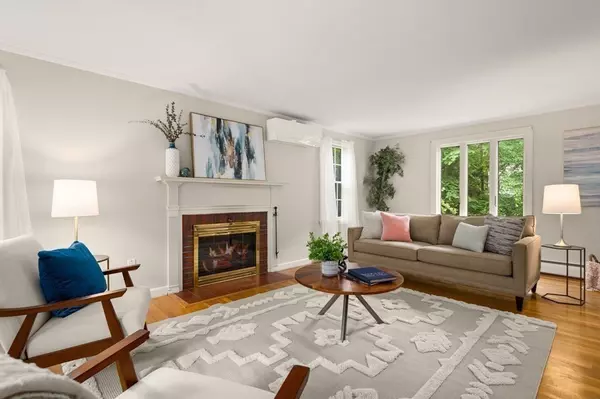$881,000
$749,900
17.5%For more information regarding the value of a property, please contact us for a free consultation.
3 Beds
2 Baths
2,130 SqFt
SOLD DATE : 07/14/2023
Key Details
Sold Price $881,000
Property Type Single Family Home
Sub Type Single Family Residence
Listing Status Sold
Purchase Type For Sale
Square Footage 2,130 sqft
Price per Sqft $413
Subdivision Chestnut Village
MLS Listing ID 73122958
Sold Date 07/14/23
Style Colonial
Bedrooms 3
Full Baths 2
HOA Y/N false
Year Built 1962
Annual Tax Amount $8,972
Tax Year 2023
Lot Size 0.460 Acres
Acres 0.46
Property Description
Traditional center entrance 8 ROOM COLONIAL w finished basement and garage in the coveted CHESTNUT VILLAGE neighborhood & the BATCHELDER SCHOOL DISTRICT. Located on a TREE LINED STREET with sidewalk offering a sense of tranquility while still being CLOSE TO TOWN CENTER & about halfway between Boston & North Shore beaches. Inviting first floor has ample space for entertaining, the highlight is the expansive 23x17 FAMILY ROOM, featuring a BAY WINDOW that fills the space with natural light & a slider leading to a deck & lush backyard. The kitchen boasts STAINLESS STEEL APPLIANCES, and convenient BREAKFAST BAR for casual dining or choose the formal dining room to add a touch of elegance. The front-to-back living room hasHARDWOOD FLOORS and gas fireplace, creating a cozy atmosphere for intimate gatherings or quiet evenings. Upstairs you'll find three bedrooms, including the SPACIOUS PRIMARY BEDROOM with two walk-in closets. Hardwood floors adorn all 3 bedrooms and a full bath in hall.
Location
State MA
County Middlesex
Zoning RA
Direction CHESTNUT TO MARSHALL TO LAUREL
Rooms
Family Room Ceiling Fan(s), Flooring - Wall to Wall Carpet, Window(s) - Bay/Bow/Box, Deck - Exterior, Slider
Basement Full, Partially Finished, Bulkhead
Primary Bedroom Level Second
Dining Room Flooring - Hardwood, Chair Rail
Kitchen Flooring - Hardwood, Countertops - Stone/Granite/Solid, Breakfast Bar / Nook
Interior
Interior Features Play Room
Heating Central, Baseboard, Oil, Fireplace(s)
Cooling Central Air, Heat Pump, 3 or More, Ductless
Flooring Tile, Carpet, Hardwood, Flooring - Wall to Wall Carpet
Fireplaces Number 2
Fireplaces Type Living Room
Appliance Range, Dishwasher, Microwave, Refrigerator, Washer, Dryer, Oil Water Heater, Tank Water Heater, Utility Connections for Electric Range, Utility Connections for Electric Oven, Utility Connections for Electric Dryer
Laundry Electric Dryer Hookup, Washer Hookup, In Basement
Exterior
Exterior Feature Rain Gutters, Storage, Sprinkler System
Garage Spaces 2.0
Community Features Shopping, Tennis Court(s), Park, Walk/Jog Trails, Stable(s), Golf, Medical Facility, Conservation Area, Highway Access, House of Worship, Public School
Utilities Available for Electric Range, for Electric Oven, for Electric Dryer, Washer Hookup
Roof Type Shingle
Total Parking Spaces 4
Garage Yes
Building
Lot Description Wooded, Easements, Gentle Sloping
Foundation Concrete Perimeter
Sewer Private Sewer
Water Public
Schools
Elementary Schools Ld Batchelder
Middle Schools Nr Middle
High Schools Nr High
Others
Senior Community false
Read Less Info
Want to know what your home might be worth? Contact us for a FREE valuation!

Our team is ready to help you sell your home for the highest possible price ASAP
Bought with Jodi Fitzgerald • Fitzgerald & Associates
GET MORE INFORMATION

Real Estate Agent | Lic# 9532671







