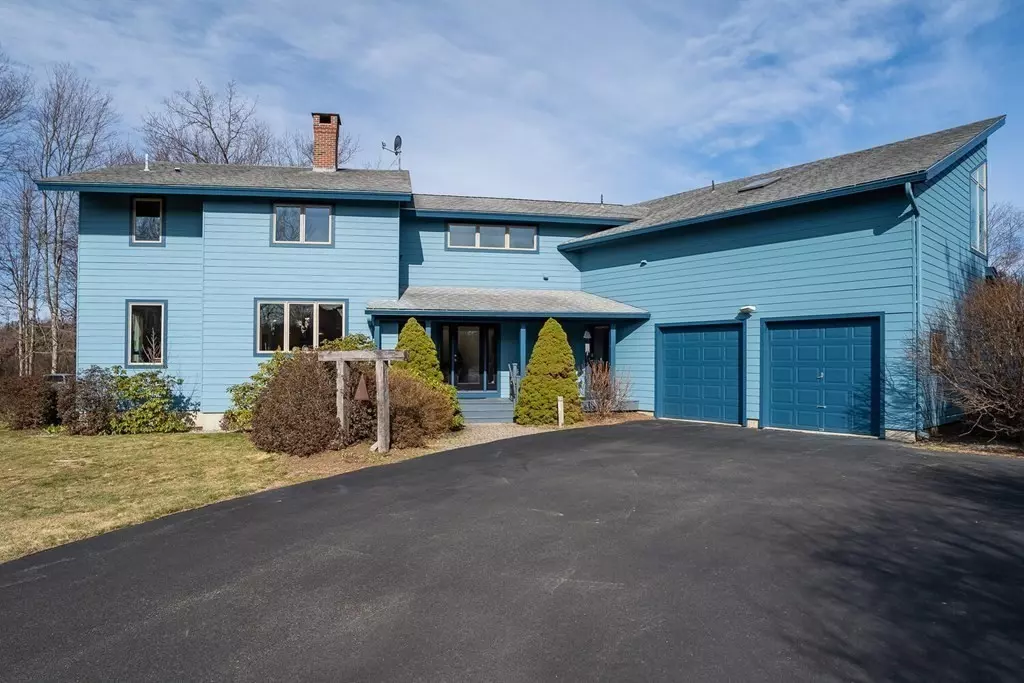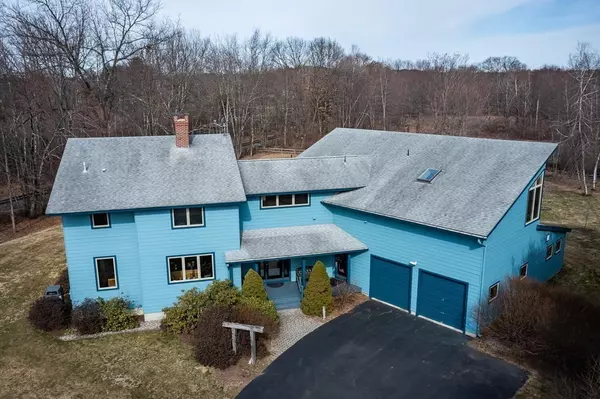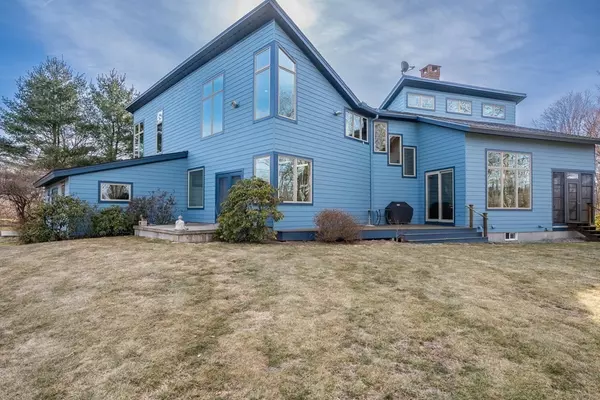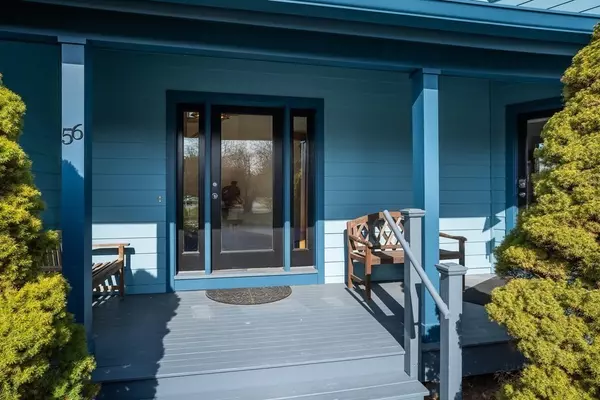$875,000
$849,900
3.0%For more information regarding the value of a property, please contact us for a free consultation.
4 Beds
2.5 Baths
3,428 SqFt
SOLD DATE : 07/14/2023
Key Details
Sold Price $875,000
Property Type Single Family Home
Sub Type Single Family Residence
Listing Status Sold
Purchase Type For Sale
Square Footage 3,428 sqft
Price per Sqft $255
MLS Listing ID 73098118
Sold Date 07/14/23
Style Contemporary
Bedrooms 4
Full Baths 2
Half Baths 1
HOA Fees $12/ann
HOA Y/N true
Year Built 2001
Annual Tax Amount $13,463
Tax Year 2023
Lot Size 1.210 Acres
Acres 1.21
Property Description
This beautiful custom home boasts a flexible floor plan with nine rooms, four bedrooms & two and a half baths. Offering Rosewood floors through much of the first floor along with cathedral ceilings & a large array of windows, the space is of artistic interest. The gorgeous central fireplace opens to the kitchen-dining area on one side and living room on the other. The house has two wings with separate entrances, allowing for flexible use, 3 season porch off the dining area provides an additional space for relaxation or entertaining guests.The custom oak trim finishes throughout the home add charm and character to every room, while the open layout allows natural light to flood in from every direction. A heated studio with air filtration system is perfect for artists or hobbyists looking for a dedicated space to work. A freshly painted exterior & 2 car garage a plus! This property is situated on a secluded 1.21 acres on a cul-de-sac surrounded by conservation land. An A+ location!
Location
State MA
County Hampshire
Zoning Res
Direction Off Old Farm Road
Rooms
Basement Partial, Interior Entry, Slab
Primary Bedroom Level Second
Dining Room Flooring - Hardwood, Exterior Access, Open Floorplan
Kitchen Flooring - Stone/Ceramic Tile, Dining Area, Kitchen Island, Open Floorplan, Recessed Lighting
Interior
Interior Features Office, Mud Room, Entry Hall
Heating Forced Air, Natural Gas
Cooling Central Air
Flooring Wood, Tile, Carpet, Flooring - Stone/Ceramic Tile
Fireplaces Number 1
Fireplaces Type Kitchen, Living Room
Appliance Range, Dishwasher, Microwave, Refrigerator, Washer, Dryer, Gas Water Heater, Tank Water Heater
Laundry Second Floor
Exterior
Exterior Feature Rain Gutters, Professional Landscaping, Garden
Garage Spaces 2.0
Community Features Public Transportation, Shopping, Walk/Jog Trails, Golf, Medical Facility, Bike Path, Conservation Area, Highway Access, House of Worship, Private School, Public School, University, Sidewalks
View Y/N Yes
View Scenic View(s)
Roof Type Shingle
Total Parking Spaces 4
Garage Yes
Building
Lot Description Cul-De-Sac, Level
Foundation Concrete Perimeter
Sewer Public Sewer
Water Public
Schools
Elementary Schools Amherst
Middle Schools Amherst
High Schools Amherst
Others
Senior Community false
Read Less Info
Want to know what your home might be worth? Contact us for a FREE valuation!

Our team is ready to help you sell your home for the highest possible price ASAP
Bought with Joyce Fill • Jones Group REALTORS®
GET MORE INFORMATION

Real Estate Agent | Lic# 9532671







