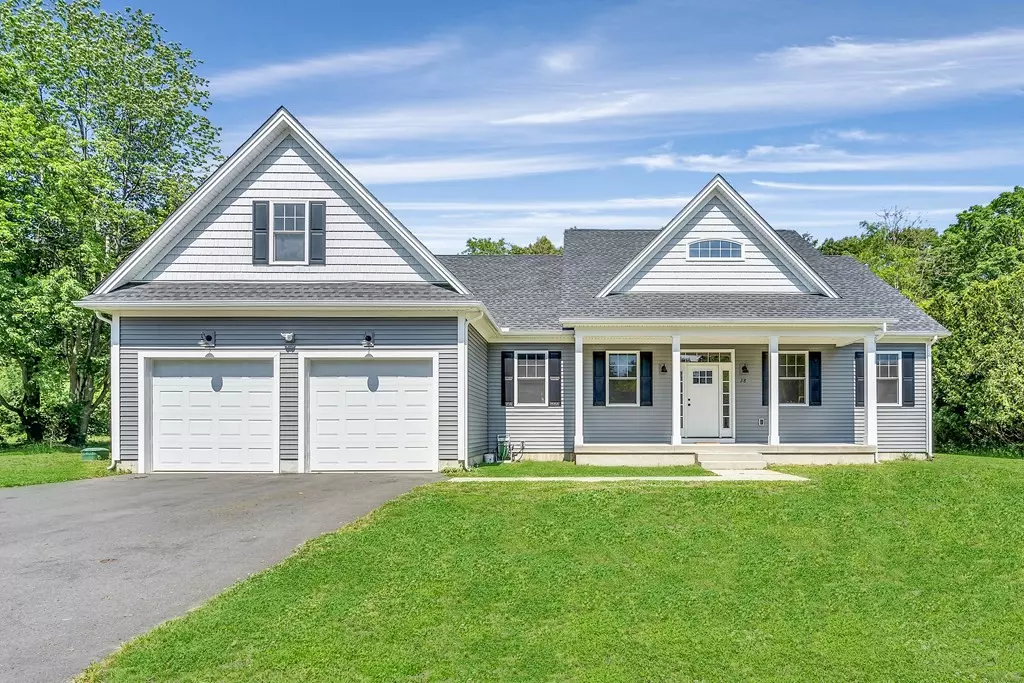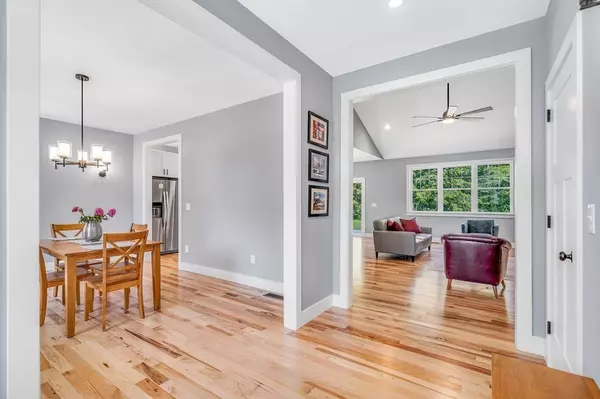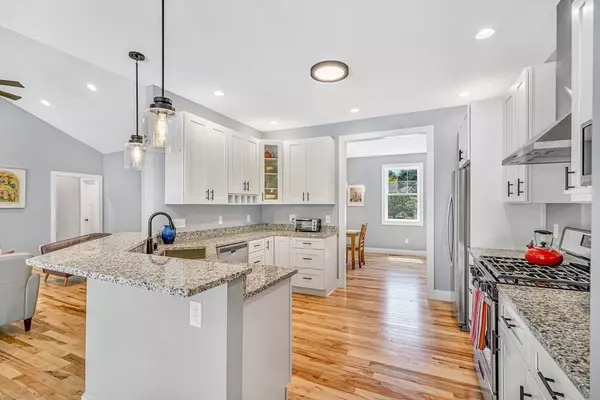$810,000
$790,000
2.5%For more information regarding the value of a property, please contact us for a free consultation.
3 Beds
2.5 Baths
2,254 SqFt
SOLD DATE : 07/14/2023
Key Details
Sold Price $810,000
Property Type Single Family Home
Sub Type Single Family Residence
Listing Status Sold
Purchase Type For Sale
Square Footage 2,254 sqft
Price per Sqft $359
Subdivision Cushman
MLS Listing ID 73124769
Sold Date 07/14/23
Style Cape
Bedrooms 3
Full Baths 2
Half Baths 1
HOA Y/N false
Year Built 2021
Annual Tax Amount $13,734
Tax Year 2023
Lot Size 0.500 Acres
Acres 0.5
Property Description
*OPEN HOUSE CANCELLED* Single-level living at its pinnacle w/this well appointed, new construction home, situated in a picturesque neighborhood! Built in 2022, this modern cape is nestled in the beautiful, quiet CUSHMAN area of North Amherst. As you walk through the front door, a calming and peaceful feeling welcomes you. The living room offers a gas fireplace, VAULTED CEILINGS & gorgeous HW FLOORS. The bright & modern kitchen is well appointed with full height cabinetry, SS appliances & GRANITE COUNTERTOPS. The bkfst nook provides access outside through a sliding door to the composite deck, overlooking a beautiful, level backyard. Plenty of exterior space to create your very own private outdoor oasis or garden. 3 large bedrooms are offered, including a primary w/a WALK-IN CLOSET, en suite bath w/dual vanities & recessed ambient lighting. A large BONUS RM upstairs presents multiple options for your hobbies/guest space! Close proximity to Cushman Center, Amherst College & UMass.
Location
State MA
County Hampshire
Area North Amherst
Zoning RES
Direction E Pleasant St to Grantwood to Kingman
Rooms
Basement Full, Concrete, Unfinished
Primary Bedroom Level Main, First
Dining Room Ceiling Fan(s), Flooring - Hardwood, Lighting - Overhead
Kitchen Flooring - Hardwood, Countertops - Stone/Granite/Solid, Lighting - Pendant
Interior
Interior Features Lighting - Overhead, Pantry, Breakfast Bar / Nook, Recessed Lighting, Slider, Ceiling - Vaulted, Entrance Foyer, Living/Dining Rm Combo, Bonus Room, Central Vacuum
Heating Forced Air, Natural Gas
Cooling Central Air
Flooring Wood, Tile, Flooring - Hardwood
Fireplaces Number 1
Fireplaces Type Living Room
Appliance Range, Oven, Dishwasher, Microwave, Refrigerator, Washer, Dryer, Propane Water Heater, Utility Connections for Gas Range, Utility Connections for Electric Oven, Utility Connections for Electric Dryer
Laundry Closet - Linen, Flooring - Hardwood, Electric Dryer Hookup, Recessed Lighting, Washer Hookup, Vestibule, First Floor
Exterior
Exterior Feature Rain Gutters
Garage Spaces 2.0
Community Features Shopping, Walk/Jog Trails, Conservation Area, University
Utilities Available for Gas Range, for Electric Oven, for Electric Dryer, Washer Hookup
Roof Type Shingle
Total Parking Spaces 4
Garage Yes
Building
Lot Description Level
Foundation Concrete Perimeter
Sewer Public Sewer
Water Public
Schools
Elementary Schools Wildwood
Middle Schools Amherst Reg.
High Schools Amherst-Pelham
Others
Senior Community false
Read Less Info
Want to know what your home might be worth? Contact us for a FREE valuation!

Our team is ready to help you sell your home for the highest possible price ASAP
Bought with Natasha Yakovlev • Maple and Main Realty, LLC
GET MORE INFORMATION

Real Estate Agent | Lic# 9532671







