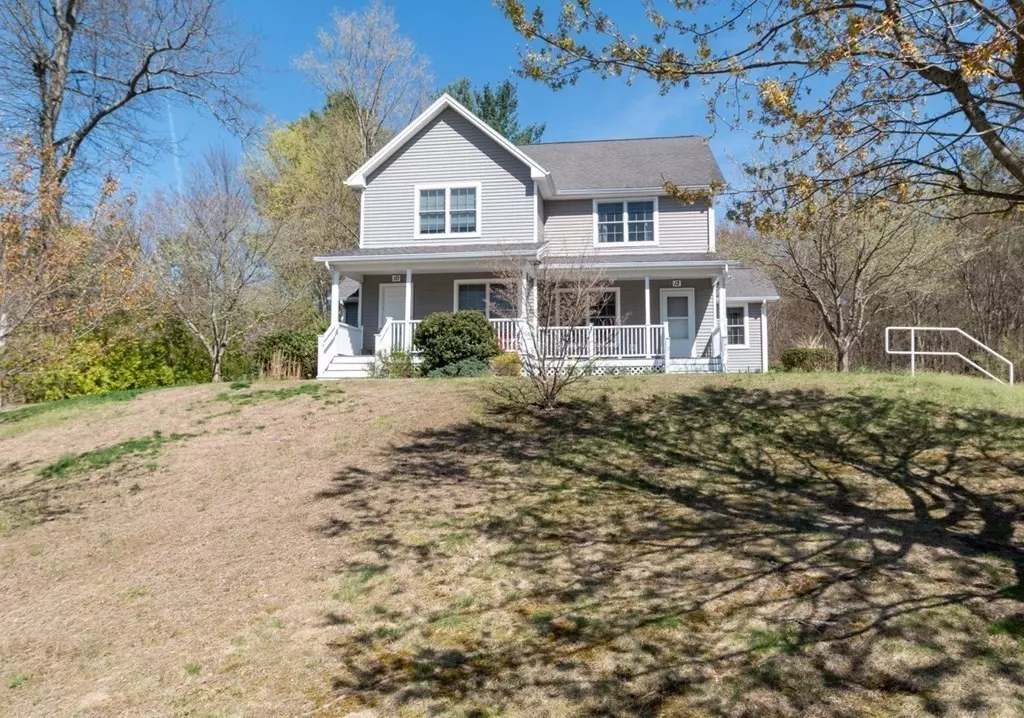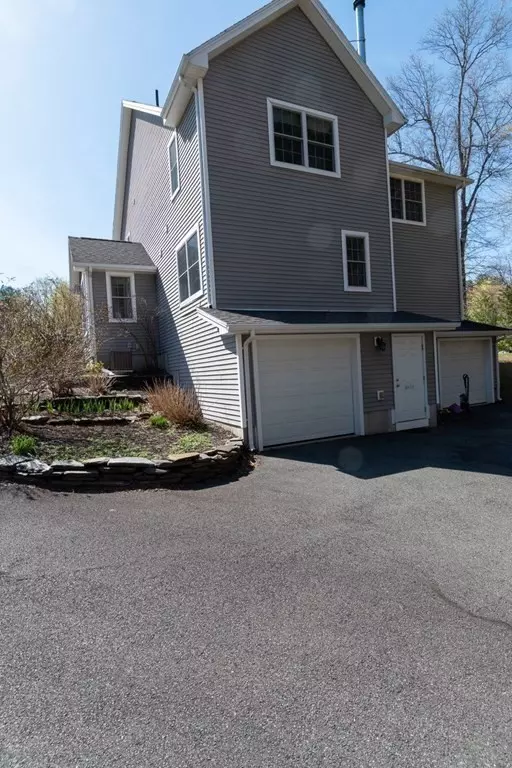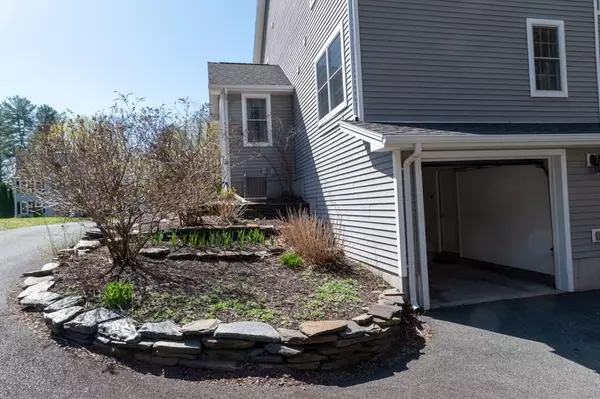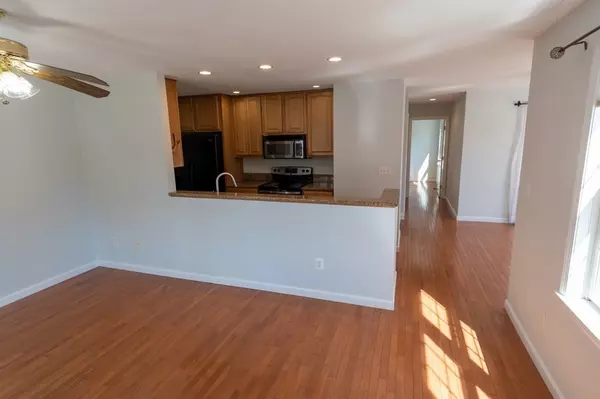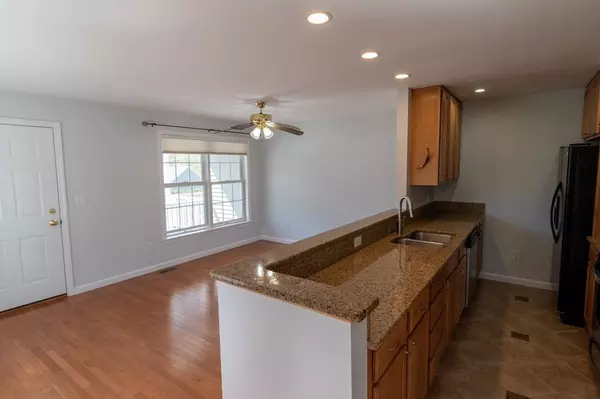$440,000
$449,000
2.0%For more information regarding the value of a property, please contact us for a free consultation.
3 Beds
2 Baths
1,750 SqFt
SOLD DATE : 07/14/2023
Key Details
Sold Price $440,000
Property Type Condo
Sub Type Condominium
Listing Status Sold
Purchase Type For Sale
Square Footage 1,750 sqft
Price per Sqft $251
MLS Listing ID 73101694
Sold Date 07/14/23
Bedrooms 3
Full Baths 2
HOA Fees $155/mo
HOA Y/N true
Year Built 2005
Annual Tax Amount $5,491
Tax Year 2023
Property Description
Less than 3 miles to the center of Amherst you'll find this move in ready 3bed/2bath condo in a highly desirable neighborhood. The HOA is only $155 and the unit is super efficient so you can enjoy low cost of ownership. There is a PVTA Bus Stop just across the street so getting around the Valley is super easy. The upstairs has a spacious primary suite with huge walk-in closet and bath with a luxurious soaking tub. The laundry is off the upstairs hall just before the 2nd good size bedroom. The main level has a well appointed kitchen with granite counters & solid wood cabinets. Tons of natural light spills into the open concept kitchen-living room-dining area for great entertaining space. The main level also has another good size bedroom and bath. Downstairs you'll find the family room with plush carpeting and plenty of storage. There is also a mudroom with walkout doorway to the driveway and seperate entrance to the 1-car garage. Call the listing agents to schedule your private showing.
Location
State MA
County Hampshire
Area East Amherst
Zoning RES
Direction Route 9 east to Old Belchertown Rd. Turn onto Palley Village. Second building on the left.
Rooms
Basement Y
Primary Bedroom Level Second
Interior
Interior Features Internet Available - Broadband
Heating Central, Forced Air, Oil, Hydro Air
Cooling Central Air
Flooring Wood, Tile, Carpet
Appliance Range, Dishwasher, Disposal, Microwave, Refrigerator, Washer, Dryer, Oil Water Heater, Tank Water Heater, Utility Connections for Electric Range, Utility Connections for Electric Oven
Laundry Second Floor, In Unit, Washer Hookup
Exterior
Exterior Feature Garden, Rain Gutters
Garage Spaces 1.0
Community Features Public Transportation, Shopping, Pool, Park, Walk/Jog Trails, Stable(s), Golf, Bike Path, Conservation Area, House of Worship, Private School, Public School, University
Utilities Available for Electric Range, for Electric Oven, Washer Hookup
Roof Type Shingle
Total Parking Spaces 1
Garage Yes
Building
Story 3
Sewer Public Sewer
Water Public
Schools
Elementary Schools Fort River
Middle Schools Arms
High Schools Arhs
Others
Pets Allowed Yes
Senior Community false
Acceptable Financing Contract
Listing Terms Contract
Read Less Info
Want to know what your home might be worth? Contact us for a FREE valuation!

Our team is ready to help you sell your home for the highest possible price ASAP
Bought with Heather Ferrari • Jones Group REALTORS®
GET MORE INFORMATION

Real Estate Agent | Lic# 9532671


