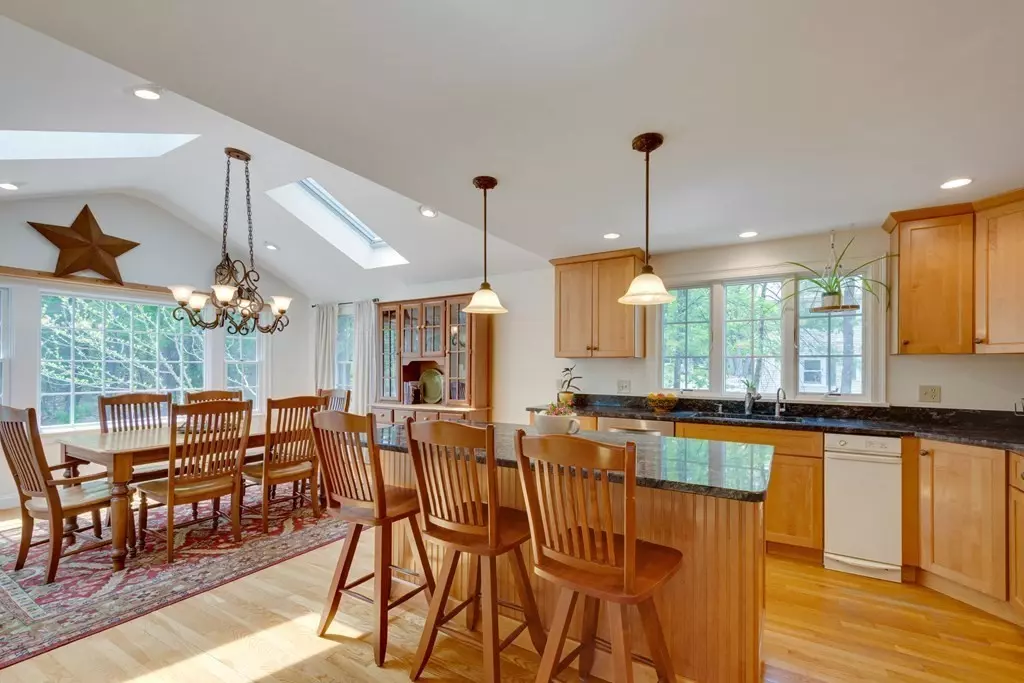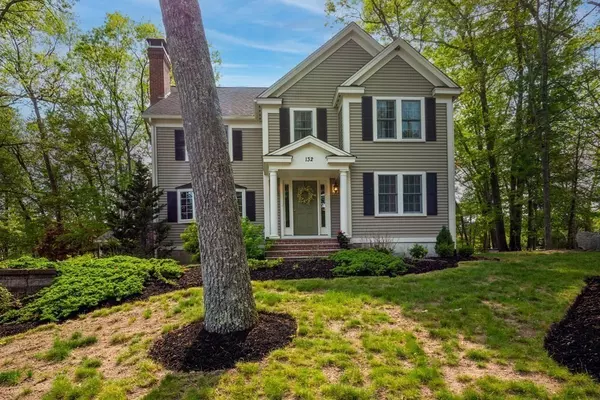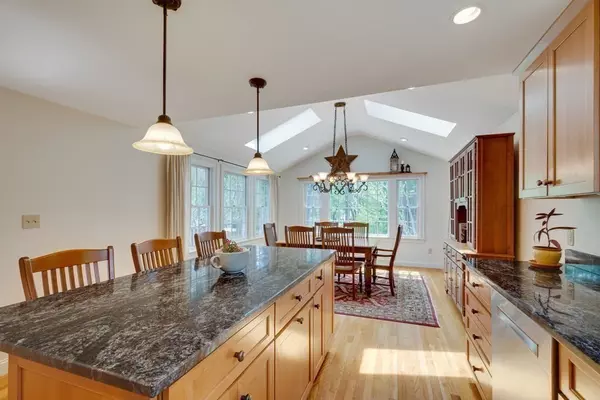$1,010,000
$925,000
9.2%For more information regarding the value of a property, please contact us for a free consultation.
3 Beds
2.5 Baths
2,718 SqFt
SOLD DATE : 07/14/2023
Key Details
Sold Price $1,010,000
Property Type Single Family Home
Sub Type Single Family Residence
Listing Status Sold
Purchase Type For Sale
Square Footage 2,718 sqft
Price per Sqft $371
MLS Listing ID 73112496
Sold Date 07/14/23
Style Colonial
Bedrooms 3
Full Baths 2
Half Baths 1
HOA Y/N false
Year Built 1956
Annual Tax Amount $10,171
Tax Year 2023
Lot Size 0.370 Acres
Acres 0.37
Property Description
This Picture-Perfect 3 Bedrm custom-designed colonial is ready to become your next home! Heart of home is lovely expansive eat-in kitchen w/high ceiling, huge island, ample cabinetry and walls of windows. The kitchen leads to a cozy fireplaced living room, dining area, and study nook. Front facing office/guest room. Mudrm, multiple pantries/closets and 1/2 Bath finish tier. A wide center entrance staircase leads to surprisingly LARGE 2nd level, boasting Master Bedrm w/2 closets & private bath. Bright 2nd & 3rd Bedrms w/deep closets, library nook, laundry & full bath complete level. Finished lower-level has multiple flexible spaces (family rm, gym, craft room, etc.) plus ample storage and built-in shelves. Walk up attic for storage or future expansion.1 car garage w/storage, HUGE wooden deck overlooking private landscaped yard w/fire pit perfect for relaxation & entertainment. Meticulously maintained. Every inch has been thought out to have purpose for family needs! CA. Little School.
Location
State MA
County Middlesex
Zoning RA
Direction North Street or Park Street to Central Street
Rooms
Family Room Closet/Cabinets - Custom Built, Flooring - Wall to Wall Carpet
Basement Full, Partially Finished, Interior Entry, Bulkhead, Radon Remediation System
Primary Bedroom Level Second
Dining Room Flooring - Hardwood, Window(s) - Bay/Bow/Box
Kitchen Cathedral Ceiling(s), Closet, Flooring - Hardwood, Dining Area, Countertops - Stone/Granite/Solid, Countertops - Upgraded, Open Floorplan, Recessed Lighting
Interior
Interior Features Lighting - Overhead, Bonus Room, Study, Internet Available - Unknown
Heating Forced Air, Oil
Cooling Central Air
Flooring Tile, Carpet, Hardwood, Flooring - Hardwood, Flooring - Wall to Wall Carpet
Fireplaces Number 1
Fireplaces Type Living Room
Appliance Range, Dishwasher, Refrigerator, Washer, Dryer, Range Hood, Tank Water Heater, Plumbed For Ice Maker, Utility Connections for Electric Range, Utility Connections for Electric Dryer
Laundry Electric Dryer Hookup, Second Floor, Washer Hookup
Exterior
Exterior Feature Rain Gutters, Professional Landscaping, Stone Wall
Garage Spaces 1.0
Community Features Shopping, Pool, Tennis Court(s), Park, Walk/Jog Trails, Stable(s), Golf, Medical Facility, Conservation Area, Highway Access, House of Worship, Private School, Public School, University
Utilities Available for Electric Range, for Electric Dryer, Washer Hookup, Icemaker Connection
Roof Type Shingle
Total Parking Spaces 5
Garage Yes
Building
Foundation Concrete Perimeter
Sewer Private Sewer
Water Public
Schools
Elementary Schools Little School
Middle Schools Nrms
High Schools Nrhs
Others
Senior Community false
Read Less Info
Want to know what your home might be worth? Contact us for a FREE valuation!

Our team is ready to help you sell your home for the highest possible price ASAP
Bought with Gina Arzola • Madelyn Garcia Real Estate
GET MORE INFORMATION

Real Estate Agent | Lic# 9532671







