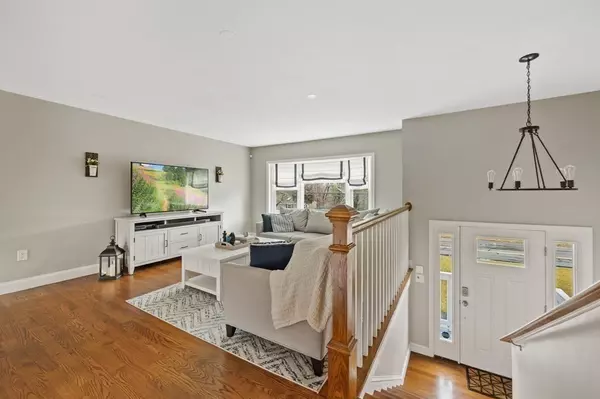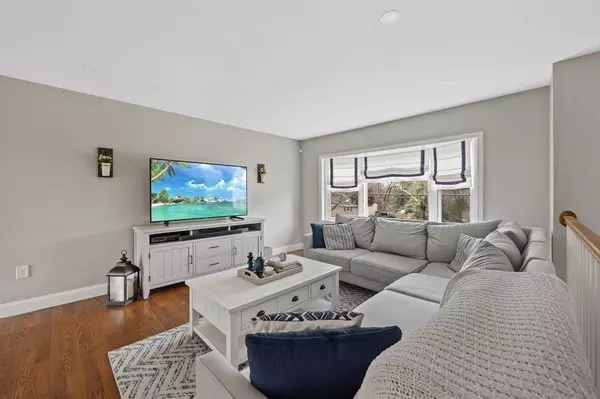$637,000
$599,900
6.2%For more information regarding the value of a property, please contact us for a free consultation.
3 Beds
2 Baths
1,755 SqFt
SOLD DATE : 07/13/2023
Key Details
Sold Price $637,000
Property Type Single Family Home
Sub Type Single Family Residence
Listing Status Sold
Purchase Type For Sale
Square Footage 1,755 sqft
Price per Sqft $362
MLS Listing ID 73114702
Sold Date 07/13/23
Style Raised Ranch
Bedrooms 3
Full Baths 2
HOA Y/N false
Year Built 2020
Annual Tax Amount $7,750
Tax Year 2023
Lot Size 1.110 Acres
Acres 1.11
Property Description
This exquisite residence, constructed in 2020, boasts an impressive 3 bedrooms & 2 full baths, with the added bonus of rough plumbing for a 3rd bath in the basement. The heart of this home lies in its well-appointed kitchen, where the superb quartz countertops take center stage. The sleek & stylish design provides a delightful backdrop for culinary endeavors, while ample cabinetry ensures that storage is never a concern. The living spaces are adorned with stunning hardwood floors, exuding warmth & refinement throughout. Sunlight dances through the large windows, filling the rooms with a welcoming ambiance. Whether you are relaxing with loved ones or hosting gatherings, these open & inviting spaces provide the perfect backdrop for unforgettable moments. This is your chance to own a meticulously designed and newly built home, where timeless finishes meet contemporary living. Don't miss out on this exceptional opportunity to experience the epitome of comfort, style, & convenience!
Location
State MA
County Plymouth
Zoning RES
Direction Please use GPS
Rooms
Basement Full, Partially Finished, Walk-Out Access, Interior Entry
Interior
Heating Forced Air, Natural Gas
Cooling Central Air
Flooring Vinyl, Hardwood
Appliance Range, Dishwasher, Microwave, Utility Connections for Gas Range
Exterior
Exterior Feature Rain Gutters, Storage
Community Features Public Transportation, Shopping, Golf, Medical Facility, Laundromat, House of Worship
Utilities Available for Gas Range
Waterfront false
Roof Type Shingle
Total Parking Spaces 6
Garage No
Building
Lot Description Level
Foundation Concrete Perimeter
Sewer Private Sewer
Water Public
Others
Senior Community false
Acceptable Financing Contract
Listing Terms Contract
Read Less Info
Want to know what your home might be worth? Contact us for a FREE valuation!

Our team is ready to help you sell your home for the highest possible price ASAP
Bought with Joseph McEachern • Paramount Properties
GET MORE INFORMATION

Real Estate Agent | Lic# 9532671







