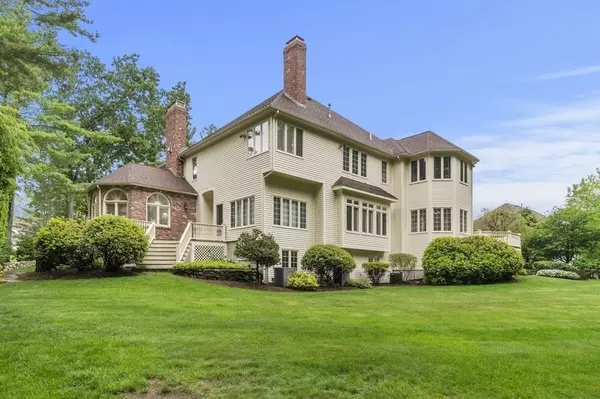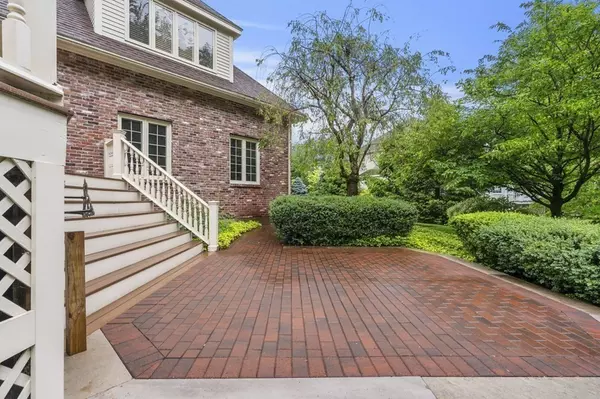$2,150,000
$2,150,000
For more information regarding the value of a property, please contact us for a free consultation.
4 Beds
5.5 Baths
7,435 SqFt
SOLD DATE : 07/12/2023
Key Details
Sold Price $2,150,000
Property Type Single Family Home
Sub Type Single Family Residence
Listing Status Sold
Purchase Type For Sale
Square Footage 7,435 sqft
Price per Sqft $289
Subdivision Fieldstone Meadows
MLS Listing ID 73121538
Sold Date 07/12/23
Style Colonial
Bedrooms 4
Full Baths 5
Half Baths 1
HOA Y/N false
Year Built 1993
Annual Tax Amount $24,365
Tax Year 2023
Lot Size 0.690 Acres
Acres 0.69
Property Description
Elegant and impressive colonial featuring 4 bedrooms, 5.5 baths, 3 car garage and 7,435 sqft of thoughtfully designed living space. This home is located in the sought after Fieldstone Meadows subdivision and situated on a manicured lot. When you enter this home you're greeted by an spacious foyer w/ soaring ceilings and a bridal staircase. The expansive kitchen features beautiful cabinetry, a dining area, center island for 6, Sub Zero refrigerator, beverage fridge, 2 freezer drawers, and a built-in oven + warming drawer. The heart of the home can be found in the sunken living room with a wood burning fireplace and built-in shelving. The vaulted ceiling great room is a perfect place to entertain company. The primary suite boasts vault ceilings, a gas fireplace, 2 walk-in closets, jacuzzi tub, and a large tiled shower. The three additional bedrooms are spacious and all have an ensuite. The study w/ a gas fireplace, the sunroom, and the formal dining room are also great spaces to enjoy
Location
State MA
County Essex
Zoning SRB
Direction Dascomb to Acorn to Basswood
Rooms
Family Room Closet/Cabinets - Custom Built, Recessed Lighting, Sunken
Basement Full, Partially Finished
Primary Bedroom Level Second
Dining Room Flooring - Hardwood, Wainscoting, Crown Molding
Kitchen Flooring - Hardwood, Dining Area, Countertops - Stone/Granite/Solid, Kitchen Island, Breakfast Bar / Nook, Cabinets - Upgraded, Deck - Exterior, Exterior Access, Recessed Lighting, Stainless Steel Appliances
Interior
Interior Features Bathroom - Full, Bathroom - Tiled With Tub & Shower, Countertops - Stone/Granite/Solid, Pedestal Sink, Closet/Cabinets - Custom Built, Recessed Lighting, Ceiling Fan(s), Ceiling - Vaulted, Wainscoting, Bathroom, Bonus Room, Great Room, Study, Sun Room, Central Vacuum
Heating Forced Air, Electric Baseboard, Natural Gas, Fireplace
Cooling Central Air
Flooring Flooring - Stone/Ceramic Tile, Flooring - Wall to Wall Carpet, Flooring - Hardwood
Fireplaces Number 4
Fireplaces Type Family Room, Living Room, Master Bedroom
Appliance Oven, Dishwasher, Disposal, Microwave, Countertop Range, Refrigerator, Washer, Dryer, Wine Refrigerator, Range Hood, Gas Water Heater, Tank Water Heater, Utility Connections for Gas Range, Utility Connections for Electric Dryer
Laundry Electric Dryer Hookup, Washer Hookup, First Floor
Exterior
Exterior Feature Sprinkler System
Garage Spaces 3.0
Community Features Public Transportation, Shopping, Golf, Highway Access, House of Worship, Private School, Public School, T-Station
Utilities Available for Gas Range, for Electric Dryer, Washer Hookup
Roof Type Shingle
Total Parking Spaces 3
Garage Yes
Building
Lot Description Cleared
Foundation Concrete Perimeter
Sewer Public Sewer
Water Public
Architectural Style Colonial
Schools
Elementary Schools Sanborn
Middle Schools Wood Hill
High Schools Ahs
Others
Senior Community false
Read Less Info
Want to know what your home might be worth? Contact us for a FREE valuation!

Our team is ready to help you sell your home for the highest possible price ASAP
Bought with The Lucci Witte Team • William Raveis R.E. & Home Services
GET MORE INFORMATION
Real Estate Agent | Lic# 9532671







