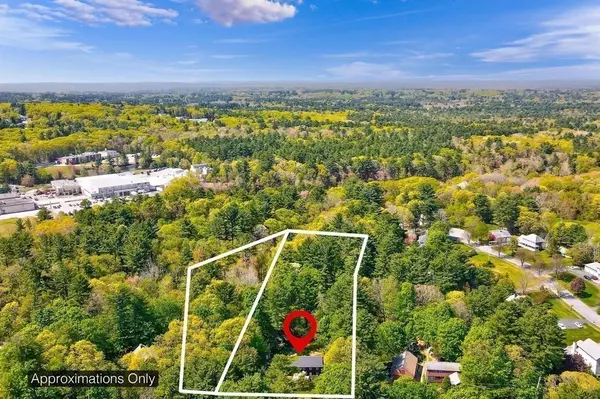$705,000
$624,900
12.8%For more information regarding the value of a property, please contact us for a free consultation.
3 Beds
2.5 Baths
2,046 SqFt
SOLD DATE : 07/12/2023
Key Details
Sold Price $705,000
Property Type Single Family Home
Sub Type Single Family Residence
Listing Status Sold
Purchase Type For Sale
Square Footage 2,046 sqft
Price per Sqft $344
MLS Listing ID 73112865
Sold Date 07/12/23
Style Colonial, Garrison
Bedrooms 3
Full Baths 2
Half Baths 1
HOA Y/N false
Year Built 1965
Annual Tax Amount $9,557
Tax Year 2023
Lot Size 2.630 Acres
Acres 2.63
Property Description
Colonial with a 2-car attached garage on the North Reading/Middleton town line and includes two parcels totaling 2.63 acres! If you’ve always wanted to renovate a house and gain sweat equity, this may be the one for you! Located just 18 miles north of Boston, this home has been in the same family for the past fifty-eight years and is a great opportunity to get into North Reading! The first floor offers a country kitchen, dining room, front to back living room with wood burning fireplace and built in bookcase as well as a half bath. Head upstairs and you'll be met with three sizeable bedrooms, one with its own sitting room. The walkout basement offers a playroom, 2nd fireplace, ¾ bath, laundry and workshop and there is potential for additional living space above garage & breezeway and in the detached 21x21 foot old two-story barn turned shed with a wood stove, water & electricity. New approved septic plan in hand and will be installed prior to closing. So much potential ~ won't last!
Location
State MA
County Middlesex
Zoning RA
Direction Elm Street near the North Reading/Middleton town line
Rooms
Basement Full, Partially Finished
Primary Bedroom Level Second
Dining Room Flooring - Wood
Kitchen Flooring - Laminate
Interior
Interior Features Sitting Room
Heating Baseboard, Oil
Cooling None
Flooring Wood, Tile, Vinyl, Carpet, Laminate, Hardwood, Flooring - Hardwood
Fireplaces Number 2
Fireplaces Type Family Room, Living Room
Appliance Oven, Countertop Range, Refrigerator, Washer, Dryer, Utility Connections for Electric Dryer
Laundry In Basement, Washer Hookup
Exterior
Exterior Feature Storage
Garage Spaces 2.0
Community Features Shopping, Pool, Tennis Court(s), Golf, Medical Facility, Bike Path
Utilities Available for Electric Dryer, Washer Hookup
View Y/N Yes
View Scenic View(s)
Roof Type Shingle
Total Parking Spaces 8
Garage Yes
Building
Lot Description Wooded, Gentle Sloping
Foundation Concrete Perimeter
Sewer Inspection Required for Sale, Private Sewer
Water Public
Schools
Elementary Schools Batchelder
Middle Schools Nrms
High Schools Nrhs
Others
Senior Community false
Acceptable Financing Contract
Listing Terms Contract
Read Less Info
Want to know what your home might be worth? Contact us for a FREE valuation!

Our team is ready to help you sell your home for the highest possible price ASAP
Bought with Robyn Magenheim • LAER Realty Partners
GET MORE INFORMATION

Real Estate Agent | Lic# 9532671







