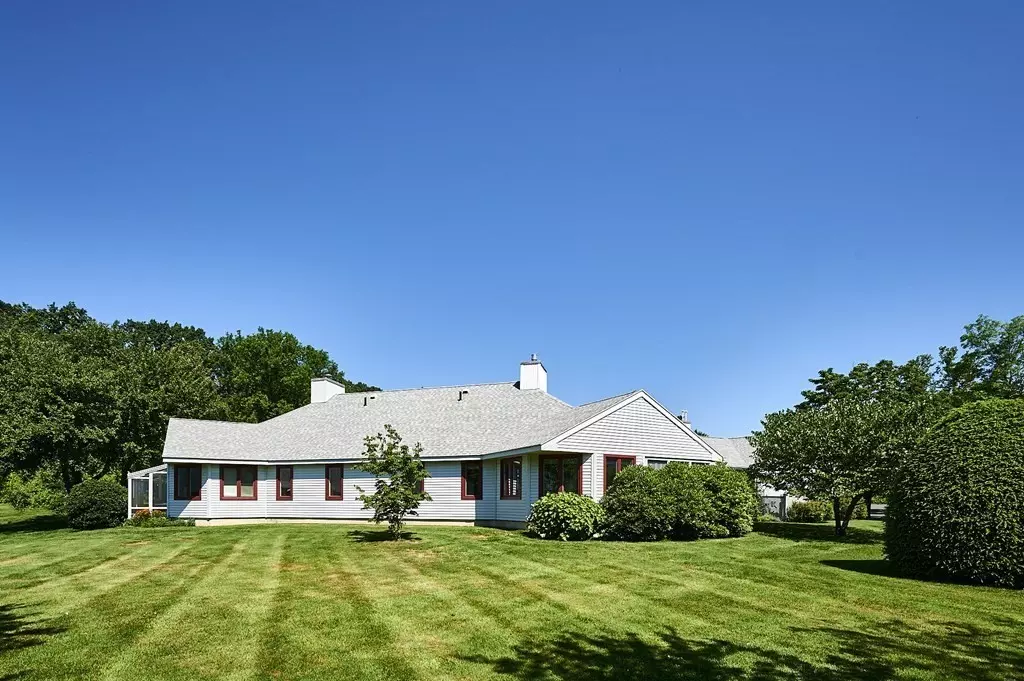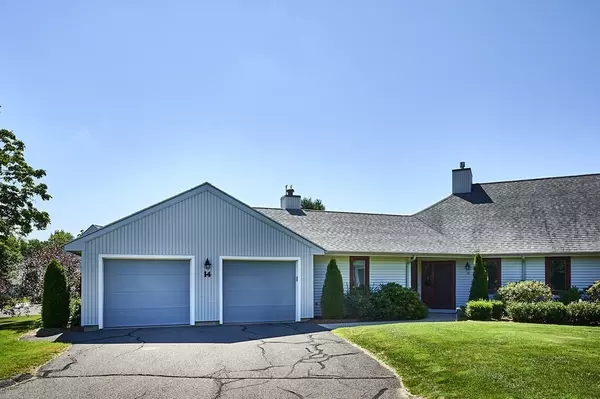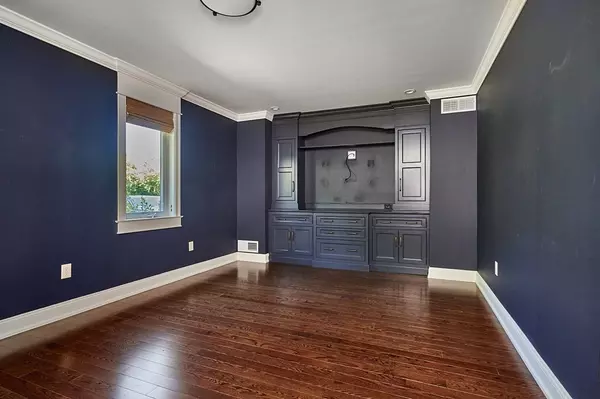$775,000
$775,000
For more information regarding the value of a property, please contact us for a free consultation.
3 Beds
2 Baths
1,820 SqFt
SOLD DATE : 07/10/2023
Key Details
Sold Price $775,000
Property Type Condo
Sub Type Condominium
Listing Status Sold
Purchase Type For Sale
Square Footage 1,820 sqft
Price per Sqft $425
MLS Listing ID 73105254
Sold Date 07/10/23
Bedrooms 3
Full Baths 2
HOA Fees $585/mo
HOA Y/N true
Year Built 1986
Annual Tax Amount $8,436
Tax Year 2023
Lot Size 0.270 Acres
Acres 0.27
Property Description
Stunning! Luxuriate in a total 2018 rebuild of an Upper Orchard, 3-bedroom, 2 bath, 1 office, garden style Condo with all the bells & whistles. Characteristic of every room are the finely crafted built-in cabinetry & closets galore w/ outlets for wall TV’s; hardwood & tile flooring; crown molding & designer overhead & recessed lighting. This unit boasts the largest, conditioned living space of any: 3-bedroom + office + mudroom with laundry space + enlarged chef’s kitchen with wet bar & cooler + heated workshop were added, expanding one level living from 1584 SF to @1820 SF. The main entry opens to the LR bathed in southeast light with bow window views over the courtyard to the Holyoke Range. French doors access the enclosed porch & side yard. Two gorgeous bathrooms, one full & one ¾, afford versatile use. The location is prime: the complex is sited by Atkins Country Market & at the nexus of travel routes in all directions to Amherst & the Colleges, to So. Hadley & Hadley Centers.
Location
State MA
County Hampshire
Zoning res cluste
Direction West Bay Rd to Rambling Rd, right onto McIntosh, condo on left
Rooms
Family Room Closet/Cabinets - Custom Built, Flooring - Hardwood, High Speed Internet Hookup, Remodeled, Crown Molding
Basement N
Primary Bedroom Level Main, First
Dining Room Flooring - Stone/Ceramic Tile, Exterior Access, Open Floorplan, Remodeled, Wainscoting
Kitchen Closet/Cabinets - Custom Built, Dining Area, Countertops - Stone/Granite/Solid, Open Floorplan, Remodeled, Crown Molding
Interior
Interior Features Closet, Closet/Cabinets - Custom Built, Lighting - Overhead, Pantry, Countertops - Stone/Granite/Solid, Wet bar, Recessed Lighting, Office, Mud Room, Kitchen, Wet Bar, Internet Available - Broadband
Heating Forced Air, Natural Gas
Cooling Central Air
Flooring Tile, Carpet, Hardwood, Flooring - Hardwood, Flooring - Stone/Ceramic Tile
Fireplaces Number 1
Fireplaces Type Living Room
Appliance Range, Dishwasher, Disposal, Microwave, Refrigerator, Washer, Dryer, Wine Cooler, Gas Water Heater, Utility Connections for Gas Range, Utility Connections for Gas Dryer
Laundry Laundry Closet, Flooring - Hardwood, Main Level, Electric Dryer Hookup, Exterior Access, Remodeled, Washer Hookup, First Floor, In Unit
Exterior
Garage Spaces 1.0
Community Features Shopping, Park, Walk/Jog Trails, Medical Facility, Conservation Area, Private School, Public School, University
Utilities Available for Gas Range, for Gas Dryer, Washer Hookup
Roof Type Shingle
Total Parking Spaces 4
Garage Yes
Building
Story 1
Sewer Public Sewer
Water Public
Schools
Elementary Schools Crocker Farm
Middle Schools Amherst Reg Ms
High Schools Amherst Reg. Hs
Others
Pets Allowed Yes w/ Restrictions
Senior Community false
Read Less Info
Want to know what your home might be worth? Contact us for a FREE valuation!

Our team is ready to help you sell your home for the highest possible price ASAP
Bought with Sally Malsch • 5 College REALTORS®
GET MORE INFORMATION

Real Estate Agent | Lic# 9532671







