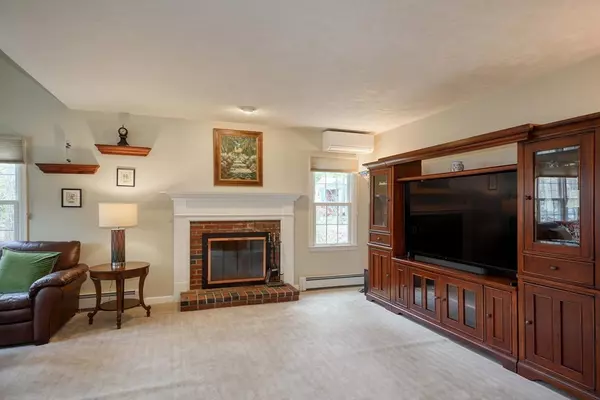$830,000
$799,900
3.8%For more information regarding the value of a property, please contact us for a free consultation.
4 Beds
2.5 Baths
2,792 SqFt
SOLD DATE : 07/07/2023
Key Details
Sold Price $830,000
Property Type Single Family Home
Sub Type Single Family Residence
Listing Status Sold
Purchase Type For Sale
Square Footage 2,792 sqft
Price per Sqft $297
MLS Listing ID 73095211
Sold Date 07/07/23
Style Colonial
Bedrooms 4
Full Baths 2
Half Baths 1
HOA Y/N false
Year Built 1994
Annual Tax Amount $10,881
Tax Year 2023
Lot Size 1.140 Acres
Acres 1.14
Property Description
Meticulously maintained colonial in desirable Algonquin Heights neighborhood! Beautiful bright vaulted family room with fireplace. Complete kitchen remodel with Cherry cabinets, granite counters, stainless appliances , wine center & large center island that leads to enclosed 3 season porch. Gleaming hardwood floors. Formal living w/built-in shelving & dining room both w/hardwoods.1st floor laundry room & half bath. Master bedroom with cathedral ceiling, his & her closets & renovated master bath. 3 other generous size bedrooms. Walk out Lower level offers finished room adding an additional 400 sq. ft. of living space. New architectural roof in 2019 & furnace 2013. 2014 Windows (Marvin Infinity). Central A/c on 2nd floor replaced 2014 & mini split for family room. Garage doors & exterior doors 2016. Bathrooms remodeled 2018. New driveway 2017. 3 season porch overlooking private yard, fire pit patio, deck & pool. Top rated schools, convenient to shopping & all major commuter routes!
Location
State MA
County Worcester
Zoning RB
Direction Iriquois to Carriage Hill
Rooms
Family Room Vaulted Ceiling(s), Flooring - Wall to Wall Carpet
Basement Full, Partially Finished, Walk-Out Access, Interior Entry
Primary Bedroom Level Second
Dining Room Flooring - Hardwood, Chair Rail, Lighting - Overhead, Crown Molding
Kitchen Flooring - Hardwood, Dining Area, Countertops - Stone/Granite/Solid, Kitchen Island, Exterior Access, Open Floorplan, Recessed Lighting, Slider, Wine Chiller
Interior
Interior Features Recessed Lighting, Slider, Closet, Ceiling - Vaulted, Den, Foyer, Sun Room, Internet Available - Broadband
Heating Baseboard, Oil
Cooling Central Air, Ductless
Flooring Tile, Carpet, Hardwood, Flooring - Wall to Wall Carpet, Flooring - Hardwood
Fireplaces Number 1
Fireplaces Type Family Room
Appliance Range, Dishwasher, Refrigerator, Wine Refrigerator, Utility Connections for Electric Range, Utility Connections for Electric Oven, Utility Connections for Electric Dryer
Laundry First Floor, Washer Hookup
Exterior
Exterior Feature Rain Gutters
Garage Spaces 2.0
Pool Above Ground
Community Features Shopping, Pool, Tennis Court(s), Park, Walk/Jog Trails, Golf, Conservation Area, Highway Access, House of Worship, Private School, Public School, T-Station
Utilities Available for Electric Range, for Electric Oven, for Electric Dryer, Washer Hookup
Waterfront false
Roof Type Shingle
Total Parking Spaces 4
Garage Yes
Private Pool true
Building
Lot Description Level
Foundation Concrete Perimeter
Sewer Private Sewer
Water Public
Schools
Middle Schools Melican Middle
High Schools Algonquin Reg
Others
Senior Community false
Read Less Info
Want to know what your home might be worth? Contact us for a FREE valuation!

Our team is ready to help you sell your home for the highest possible price ASAP
Bought with George Demian • Coldwell Banker Realty - Framingham
GET MORE INFORMATION

Real Estate Agent | Lic# 9532671







