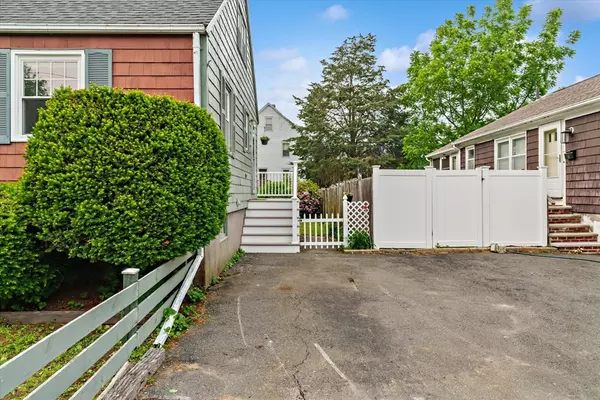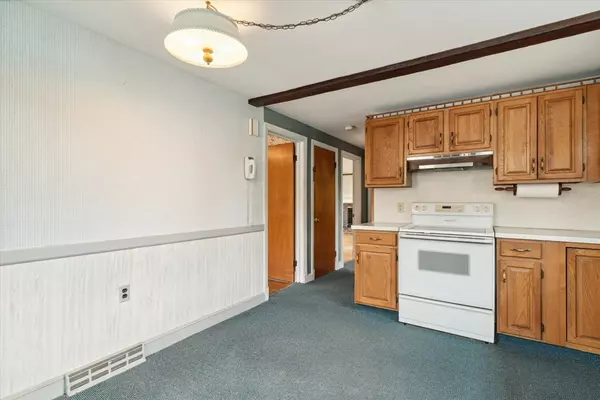$570,000
$529,000
7.8%For more information regarding the value of a property, please contact us for a free consultation.
3 Beds
1.5 Baths
2,148 SqFt
SOLD DATE : 07/03/2023
Key Details
Sold Price $570,000
Property Type Single Family Home
Sub Type Single Family Residence
Listing Status Sold
Purchase Type For Sale
Square Footage 2,148 sqft
Price per Sqft $265
Subdivision North Salem
MLS Listing ID 73121507
Sold Date 07/03/23
Style Cape
Bedrooms 3
Full Baths 1
Half Baths 1
HOA Y/N false
Year Built 1964
Annual Tax Amount $5,501
Tax Year 2023
Lot Size 5,227 Sqft
Acres 0.12
Property Description
Welcome to this Cape-style home located in a well-desired residential neighborhood approximately 1 mile to the Downtown area, train, and all Salem offers while having easy access to highways due to close proximity to the Peabody & Danvers town line. Featuring 3 Beds, 1.5 Baths, and hardwood flooring. The main level features a spacious living room with a Bay window & Brick fireplace, first floor bedroom, full bath, and 3-season porch overlooking the generous fenced in yard. The upstairs offers 2 bedrooms, ample closet space, hardwood flooring, a 1/2 bath with potential, and a finished room in basement. Updates include-Roof, fence gates, & deck in past year; newer front brick steps, door & windows replaced. Gas line was brought up to property. If you dream of buying a home to make your own, this one has many possibilities. Salem offers History, Museums, Shopping, Dining, a University & Hospital, Beaches, Parks, Several commuting options including Train, Bus, Ferry, & Rideshare service.
Location
State MA
County Essex
Zoning R2
Direction Follow GPS- Tremont to Foster Ct or RTE 114 (North St) to School to Balcomb to Foster
Rooms
Basement Full, Walk-Out Access, Interior Entry
Primary Bedroom Level Second
Dining Room Flooring - Hardwood
Interior
Interior Features Bonus Room, Sun Room
Heating Forced Air, Oil
Cooling Window Unit(s)
Flooring Vinyl, Hardwood
Fireplaces Number 1
Fireplaces Type Living Room
Appliance Range, Refrigerator, Washer, Dryer, Electric Water Heater, Utility Connections for Electric Range, Utility Connections for Electric Dryer
Laundry In Basement, Washer Hookup
Exterior
Fence Fenced
Community Features Public Transportation, Shopping, Park, Walk/Jog Trails, Golf, Medical Facility, Laundromat, Bike Path, Conservation Area, Highway Access, House of Worship, Marina, Private School, Public School, T-Station, University
Utilities Available for Electric Range, for Electric Dryer, Washer Hookup
Waterfront false
Waterfront Description Beach Front, Ocean, River, Beach Ownership(Public)
Roof Type Wood
Total Parking Spaces 1
Garage No
Building
Foundation Concrete Perimeter
Sewer Public Sewer
Water Public
Schools
Elementary Schools Choice-Lottery
Middle Schools Choice-Lottery
Others
Senior Community false
Read Less Info
Want to know what your home might be worth? Contact us for a FREE valuation!

Our team is ready to help you sell your home for the highest possible price ASAP
Bought with The Commercial Group • Accurety, LLC
GET MORE INFORMATION

Real Estate Agent | Lic# 9532671







