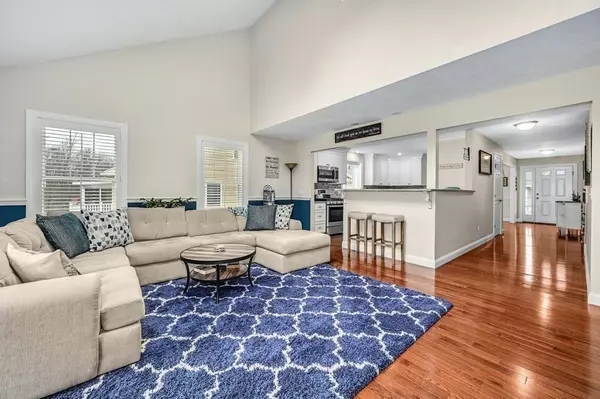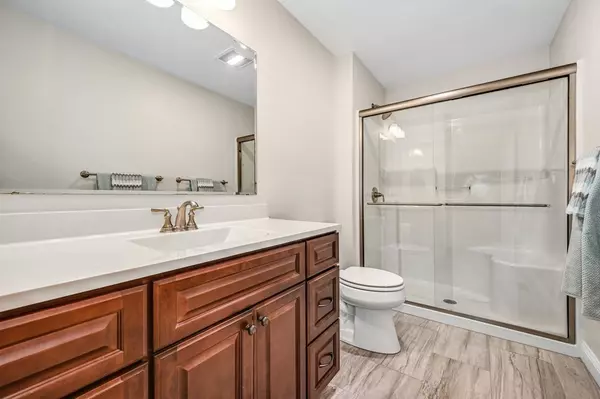$515,000
$500,000
3.0%For more information regarding the value of a property, please contact us for a free consultation.
2 Beds
2.5 Baths
1,877 SqFt
SOLD DATE : 06/30/2023
Key Details
Sold Price $515,000
Property Type Condo
Sub Type Condominium
Listing Status Sold
Purchase Type For Sale
Square Footage 1,877 sqft
Price per Sqft $274
MLS Listing ID 73097430
Sold Date 06/30/23
Bedrooms 2
Full Baths 2
Half Baths 1
HOA Fees $450/mo
HOA Y/N true
Year Built 2018
Annual Tax Amount $5,271
Tax Year 2022
Property Description
*Open House SAT & SUN * OFFERS DUE TUES 4/18 @ 7PM* SPRINGTIME SANCTUARY - Welcome to your new spacious condo, a 2-bed, 2.5-bath gem nestled in Millbury's prestigious Stratford Village. This exquisite home boasts an open-concept living and kitchen area, accentuated by hardwood floors and ample natural light. The gourmet kitchen takes center stage, adorned with granite countertops, stainless steel appliances, and an inviting eat-in island. The adjacent family room, featuring a vaulted ceiling and cozy gas fireplace, offers the ideal space for relaxation and entertainment. The first-floor main bedroom includes a walk-in closet, while upstairs reveals a versatile home office/gym space. Step outside to the back deck, overlooking a large backyard, perfect for summer activities. The garage in the front enhances convenience and provides extra storage. Schedule a showing and envision your elegant future in this stunning home. Don’t wait! Call, text or email now to schedule a showing!
Location
State MA
County Worcester
Zoning S-2
Direction MA-146 to Main Street Millbury, to Burbank Street, to Stratford Village Drive.
Rooms
Basement N
Primary Bedroom Level First
Dining Room Flooring - Wood, Lighting - Pendant
Kitchen Flooring - Wood, Pantry, Countertops - Stone/Granite/Solid, Breakfast Bar / Nook, Open Floorplan, Stainless Steel Appliances, Gas Stove
Interior
Interior Features Lighting - Overhead, Home Office
Heating Forced Air, Natural Gas
Cooling Central Air
Flooring Tile, Carpet, Hardwood, Flooring - Wall to Wall Carpet
Fireplaces Number 1
Fireplaces Type Living Room
Appliance Range, Dishwasher, Microwave, Refrigerator, Gas Water Heater, Tank Water Heater, Utility Connections for Gas Range, Utility Connections for Electric Dryer
Laundry First Floor, Washer Hookup
Exterior
Garage Spaces 2.0
Utilities Available for Gas Range, for Electric Dryer, Washer Hookup
Total Parking Spaces 2
Garage Yes
Building
Story 2
Sewer Public Sewer
Water Public
Schools
Elementary Schools Elmwood/Raymond
Middle Schools Millbury Mem.
High Schools Millbury Mem.
Others
Pets Allowed Yes w/ Restrictions
Senior Community false
Acceptable Financing Contract
Listing Terms Contract
Read Less Info
Want to know what your home might be worth? Contact us for a FREE valuation!

Our team is ready to help you sell your home for the highest possible price ASAP
Bought with Lynn Walsh • Coldwell Banker Realty - Leominster
GET MORE INFORMATION

Real Estate Agent | Lic# 9532671







