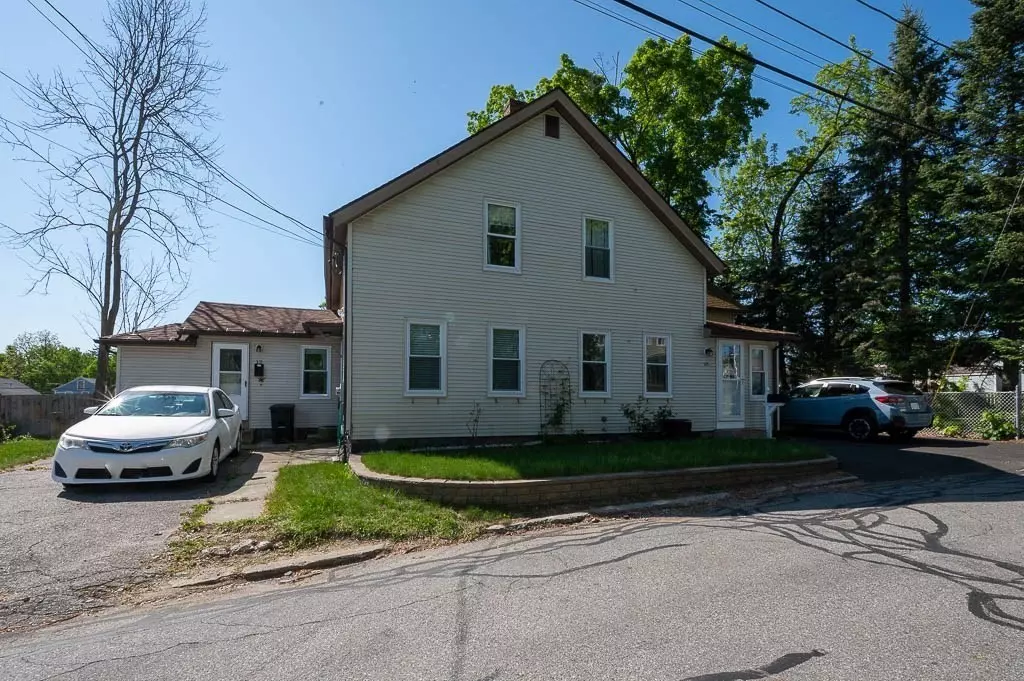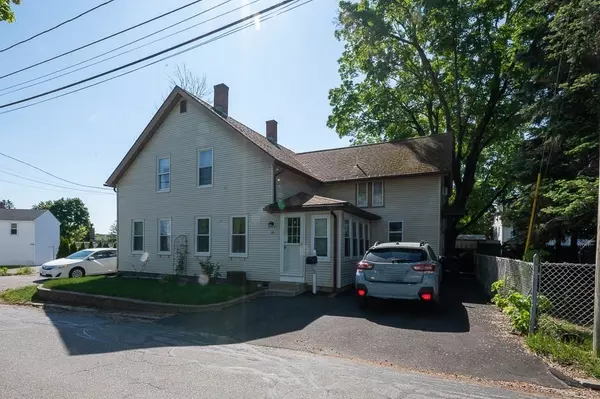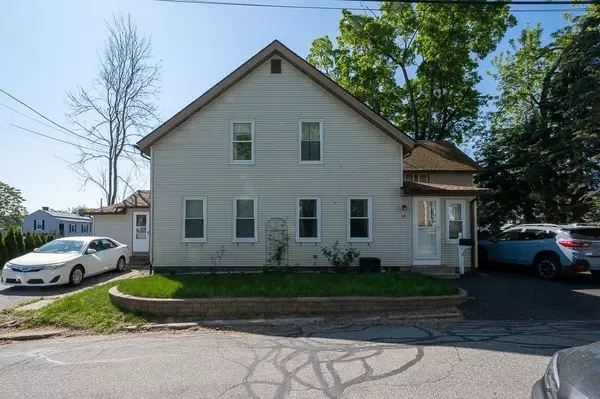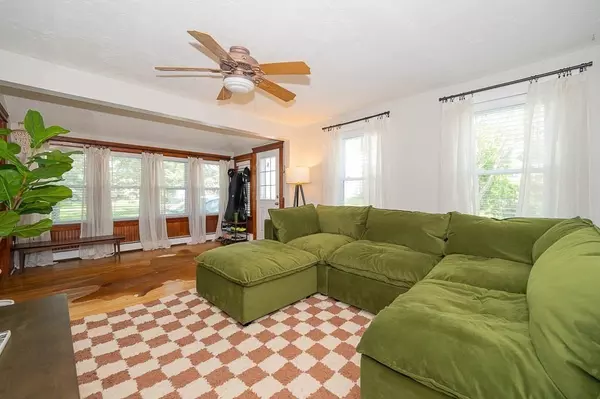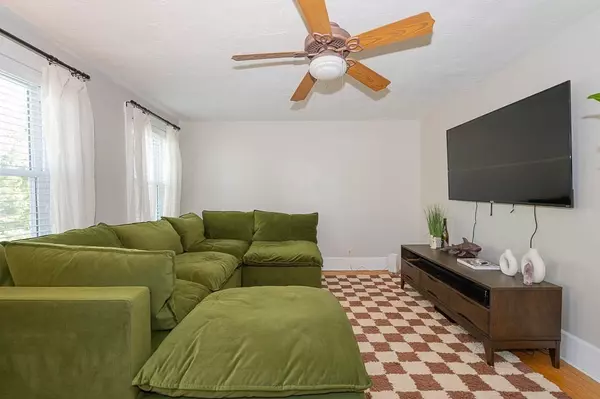$520,000
$499,900
4.0%For more information regarding the value of a property, please contact us for a free consultation.
5 Beds
2 Baths
2,471 SqFt
SOLD DATE : 06/30/2023
Key Details
Sold Price $520,000
Property Type Multi-Family
Sub Type Multi Family
Listing Status Sold
Purchase Type For Sale
Square Footage 2,471 sqft
Price per Sqft $210
MLS Listing ID 73113639
Sold Date 06/30/23
Bedrooms 5
Full Baths 2
Year Built 1900
Annual Tax Amount $4,631
Tax Year 2023
Lot Size 3,484 Sqft
Acres 0.08
Property Description
MULTIPLE OFFERS: HIGHEST AND BEST DUE BY 5 PM 5/22/2023. Great investment opportunity to own this beautiful two family home in Millbury! Unit 1 offers two bedrooms, and one full bath and Unit 2 offers three bedrooms and one full bath. Each unit is currently occupied with tenant at will agreements. Original character shines throughout the property with features such as hardwood floors, built in cabinets and beadboard walls! Unit 1 features hardwood floors, a spacious living room, dining room, kitchen, an updated full bath, two bedrooms upstairs as well as a den/study room. Unit 2 also features the beautiful hardwood floors, an eat in kitchen, a living room, a full bath and three bedrooms upstairs. Off street parking for 3. Roof was done in 2015. Laundry for both units in the basement. Close proximity to Rt 146 and just minutes from the Mass Pike. Near all the local amenities and great commuter access! Showings at Open Houses only.
Location
State MA
County Worcester
Zoning RES
Direction N Main St. to Church St. (Church St. is one way)
Rooms
Basement Interior Entry
Interior
Interior Features Unit 1(Ceiling Fans, Upgraded Cabinets, Bathroom With Tub & Shower), Unit 2(Ceiling Fans), Unit 1 Rooms(Living Room, Dining Room, Kitchen), Unit 2 Rooms(Dining Room, Kitchen)
Heating Unit 1(Hot Water Baseboard, Gas), Unit 2(Hot Water Baseboard, Gas)
Cooling None, Unit 1(None), Unit 2(None)
Flooring Unit 1(undefined), Unit 2(Hardwood Floors)
Appliance Unit 1(Range, Dishwasher, Refrigerator, Washer, Dryer), Unit 2(Range, Dishwasher, Refrigerator, Washer, Dryer), Gas Water Heater
Exterior
Exterior Feature Rain Gutters, Garden
Total Parking Spaces 3
Garage No
Building
Lot Description Level
Story 4
Foundation Stone
Sewer Public Sewer
Water Public
Others
Senior Community false
Read Less Info
Want to know what your home might be worth? Contact us for a FREE valuation!

Our team is ready to help you sell your home for the highest possible price ASAP
Bought with James Riel • JR Associates
GET MORE INFORMATION

Real Estate Agent | Lic# 9532671


