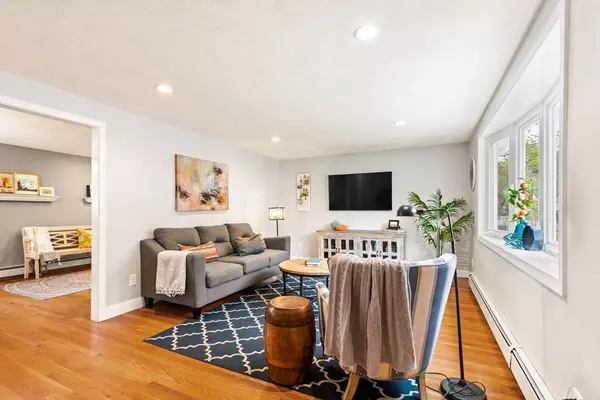$675,000
$599,900
12.5%For more information regarding the value of a property, please contact us for a free consultation.
3 Beds
1 Bath
1,930 SqFt
SOLD DATE : 06/30/2023
Key Details
Sold Price $675,000
Property Type Single Family Home
Sub Type Single Family Residence
Listing Status Sold
Purchase Type For Sale
Square Footage 1,930 sqft
Price per Sqft $349
MLS Listing ID 73104049
Sold Date 06/30/23
Style Ranch
Bedrooms 3
Full Baths 1
HOA Y/N false
Year Built 1967
Annual Tax Amount $6,970
Tax Year 2023
Lot Size 0.470 Acres
Acres 0.47
Property Description
Don't be fooled by the price...this immaculate home is in one of towns MOST desired neighborhoods. In absolute "MOVE-IN" condition, this 3 bdrm ranch is ideal for those starting out, or for those who wish to down-size, but are not quite ready for the condo. With a fresh, OPEN CONCEPT, comfortable everyday living, or enjoyable entertaining will be a breeze. With the perfect flow to the deck & the beautiful, HUGE, fenced backyard, this will be just the place to enjoy your summer "stay-cation!" Down the hall, you will find 3 wonderful bdrms, & a gorgeous designer bath...one you'd expect in a MUCH more expensive home. Prepare to be amazed by the beautifully finished bsmnt. This HUGE space is done to perfection...with its custom built-ins, bar-counter, & tasteful finishes. It's all here...seating for a group to watch "the big game," room for all of the toys, a corner for the home-gym, another for the home office, & a fabulous laundry room with great potential for a future second bath.
Location
State MA
County Middlesex
Zoning Res.
Direction Orchard Drive to Susan Drive
Rooms
Family Room Closet, Closet/Cabinets - Custom Built, Flooring - Wall to Wall Carpet, Exterior Access, Open Floorplan, Recessed Lighting, Remodeled
Basement Full, Finished, Walk-Out Access, Interior Entry, Sump Pump
Primary Bedroom Level First
Kitchen Flooring - Hardwood, Dining Area, Deck - Exterior, Exterior Access, Open Floorplan, Recessed Lighting, Remodeled, Stainless Steel Appliances, Gas Stove, Lighting - Overhead
Interior
Heating Baseboard, Natural Gas
Cooling None
Flooring Tile, Carpet, Hardwood
Appliance Range, Dishwasher, Disposal, Range Hood, Gas Water Heater, Tank Water Heater, Plumbed For Ice Maker, Utility Connections for Gas Range, Utility Connections for Electric Dryer
Laundry Laundry Closet, Flooring - Stone/Ceramic Tile, Electric Dryer Hookup, Recessed Lighting, Remodeled, Washer Hookup, In Basement
Exterior
Exterior Feature Rain Gutters, Storage, Professional Landscaping
Fence Fenced/Enclosed, Fenced
Community Features Shopping, Park, Conservation Area, Highway Access
Utilities Available for Gas Range, for Electric Dryer, Washer Hookup, Icemaker Connection
Roof Type Shingle
Total Parking Spaces 4
Garage No
Building
Lot Description Level
Foundation Concrete Perimeter
Sewer Private Sewer
Water Public
Schools
Elementary Schools Ld Batchelder
Middle Schools Nr Middle
High Schools Nrhs
Others
Senior Community false
Acceptable Financing Contract
Listing Terms Contract
Read Less Info
Want to know what your home might be worth? Contact us for a FREE valuation!

Our team is ready to help you sell your home for the highest possible price ASAP
Bought with Sladjana Zivkovic-Vukovic • Leading Edge Real Estate
GET MORE INFORMATION

Real Estate Agent | Lic# 9532671







