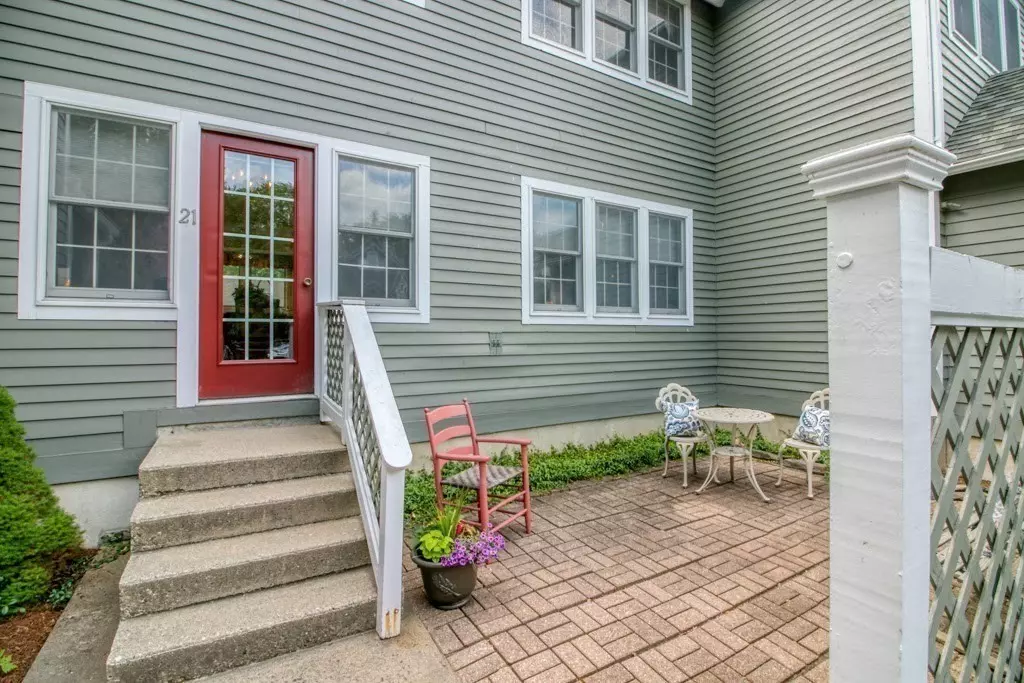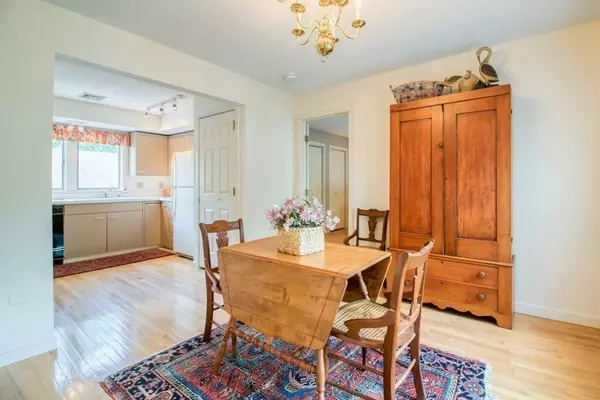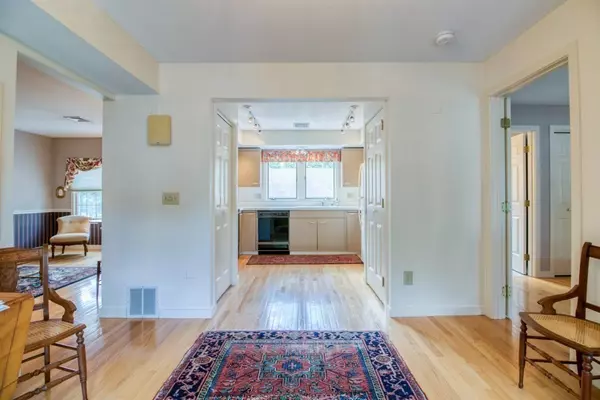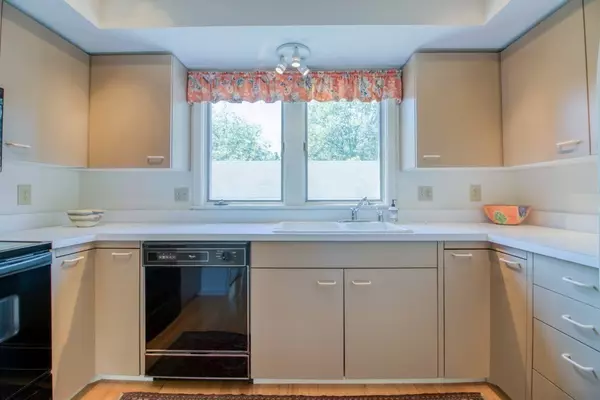$450,000
$420,000
7.1%For more information regarding the value of a property, please contact us for a free consultation.
3 Beds
2 Baths
1,719 SqFt
SOLD DATE : 06/27/2023
Key Details
Sold Price $450,000
Property Type Condo
Sub Type Condominium
Listing Status Sold
Purchase Type For Sale
Square Footage 1,719 sqft
Price per Sqft $261
MLS Listing ID 73120705
Sold Date 06/27/23
Bedrooms 3
Full Baths 2
HOA Fees $422/mo
HOA Y/N true
Year Built 1985
Annual Tax Amount $7,891
Tax Year 2023
Lot Size 6,534 Sqft
Acres 0.15
Property Description
LOCATION! LOCATION! LOCATION! THIS FIRST FLOOR BEDROOM WITH ATTACHED GARAGE CONDO IS IN THE HEART OF IT ALL! Perfectly placed within distance to Umass, downtown and all area amenities. Freshly painted & meticulously maintained boasting beautiful, pristine hardwood floors. 1st floor bedroom with full bath featuring a walk-in shower makes for easy living. Attached garage & 1st floor laundry help showcase this home as one of the most sought after units in this quaint and charming complex. This well kept home features over 1700sqft of living space thats loaded with lots of natural light. Head upstairs to find 2 more spacious bedrooms and one full bath for added convenience. Lovely loft with built-ins make for a perfect place to sit and read. Added storage with more built-in cabinets can be found on your way to the garage. Relax on your private patio as you enjoy the view of the grounds in this well manicured & pet friendly complex. Pictures are prior to tenants moving out.
Location
State MA
County Hampshire
Zoning Res
Direction Off of Amity St
Rooms
Basement N
Primary Bedroom Level Main, First
Dining Room Flooring - Wood, Exterior Access, Open Floorplan, Lighting - Overhead
Kitchen Flooring - Wood, Dryer Hookup - Electric, Washer Hookup
Interior
Interior Features Closet/Cabinets - Custom Built, Lighting - Overhead, Loft
Heating Heat Pump, Electric
Cooling Central Air
Flooring Wood, Tile, Carpet, Flooring - Wood
Appliance Range, Dishwasher, Microwave, Refrigerator, Washer, Dryer, Electric Water Heater, Utility Connections for Electric Range, Utility Connections for Electric Dryer
Laundry Main Level, First Floor, Washer Hookup
Exterior
Garage Spaces 1.0
Community Features Public Transportation, Shopping, Pool, Tennis Court(s), Park, Walk/Jog Trails, Stable(s), Golf, Medical Facility, Laundromat, Bike Path, Conservation Area, Highway Access, House of Worship, Marina, Private School, Public School, University
Utilities Available for Electric Range, for Electric Dryer, Washer Hookup
Roof Type Shingle
Total Parking Spaces 1
Garage Yes
Building
Story 2
Sewer Public Sewer
Water Public
Schools
Elementary Schools Wildwood
Middle Schools Arms
High Schools Arhs
Others
Pets Allowed Yes
Senior Community false
Read Less Info
Want to know what your home might be worth? Contact us for a FREE valuation!

Our team is ready to help you sell your home for the highest possible price ASAP
Bought with Amanda Rivera • Coldwell Banker Community REALTORS®
GET MORE INFORMATION

Real Estate Agent | Lic# 9532671







