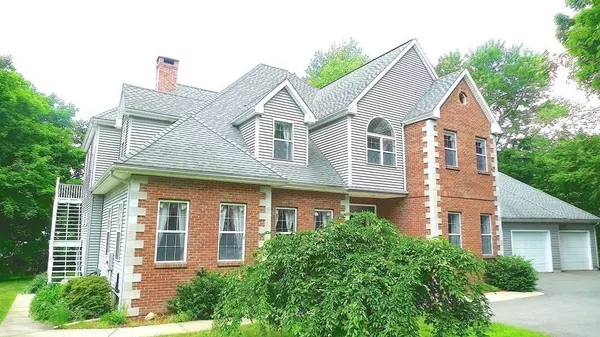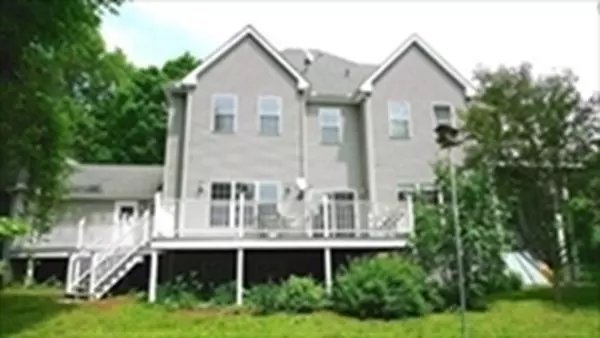$925,000
$987,000
6.3%For more information regarding the value of a property, please contact us for a free consultation.
6 Beds
4.5 Baths
4,310 SqFt
SOLD DATE : 06/27/2023
Key Details
Sold Price $925,000
Property Type Single Family Home
Sub Type Single Family Residence
Listing Status Sold
Purchase Type For Sale
Square Footage 4,310 sqft
Price per Sqft $214
MLS Listing ID 73114660
Sold Date 06/27/23
Style Colonial, Contemporary
Bedrooms 6
Full Baths 4
Half Baths 1
HOA Y/N false
Year Built 2002
Annual Tax Amount $14,450
Tax Year 2023
Lot Size 1.230 Acres
Acres 1.23
Property Description
Location Location Location! Magnificent Contemporary brick home nestled on 1.23 acres in the heart of Amherst, set back a distance from the street with complete privacy. This beautiful home is meticulously designed with today's lifestyle in mind featuring 4310 sq ft high ceiling, gracious foyer leads to exquisite formal living room with a fireplace & architectural details throughout. Open floor plan of dining room, eat-in gourmet kitchen, SS appliances, access to a large deck overlooking gorgeous ground. This home offers 6 bedrooms, a study or office, 4.5 baths. The primary bedroom suites on the 1st floor. Second bedroom suite with additional sitting room is designed w/ private entry, very spacious mudroom off 3 car garage, new flooring, central air. Perfect home for entertaining or for a family of any size. Rare opportunity centrally located in-town living, within walking distance to Amherst College, library, shopping, theatre, restaurants & cafes, A house that brings warm and joy.
Location
State MA
County Hampshire
Zoning Res
Direction Northampton Road (Route 9) or Amity Street to Blue Hill Rod. In-Town location
Rooms
Family Room Open Floorplan
Basement Full, Interior Entry, Bulkhead, Concrete
Primary Bedroom Level Main, First
Dining Room Open Floorplan
Kitchen Dining Area, Pantry, Countertops - Stone/Granite/Solid, Open Floorplan, Stainless Steel Appliances, Wine Chiller
Interior
Interior Features Closet, Bathroom - Full, Bathroom - With Shower Stall, Countertops - Upgraded, Double Vanity, Bathroom - Half, Bedroom, Office, Bathroom, 1/4 Bath
Heating Central, Forced Air
Cooling Central Air
Flooring Wood Laminate, Flooring - Laminate
Fireplaces Number 1
Fireplaces Type Living Room
Appliance Oven, Dishwasher, Disposal, Countertop Range, Refrigerator, Washer, Dryer, Wine Refrigerator, Oil Water Heater, Tank Water Heater, Utility Connections for Electric Range, Utility Connections for Electric Oven
Laundry Flooring - Laminate, Main Level, Cabinets - Upgraded, Electric Dryer Hookup, First Floor, Washer Hookup
Exterior
Exterior Feature Rain Gutters, Storage
Garage Spaces 3.0
Community Features Public Transportation, Shopping, Walk/Jog Trails, Golf, Medical Facility, Bike Path, Conservation Area, Highway Access, Private School, Public School, University
Utilities Available for Electric Range, for Electric Oven, Washer Hookup
Roof Type Shingle
Total Parking Spaces 6
Garage Yes
Building
Foundation Concrete Perimeter
Sewer Public Sewer
Water Public
Others
Senior Community false
Read Less Info
Want to know what your home might be worth? Contact us for a FREE valuation!

Our team is ready to help you sell your home for the highest possible price ASAP
Bought with Pitt Realty Group • Gallagher Real Estate
GET MORE INFORMATION

Real Estate Agent | Lic# 9532671







