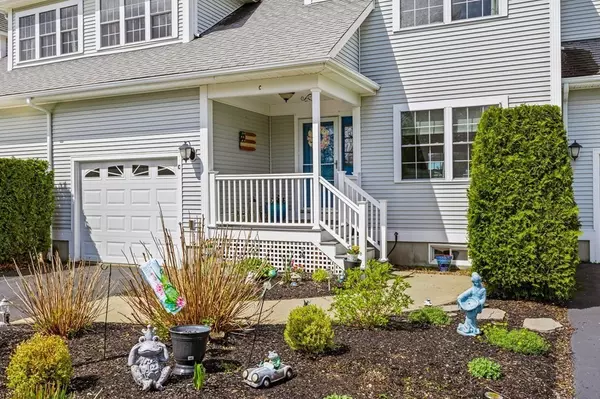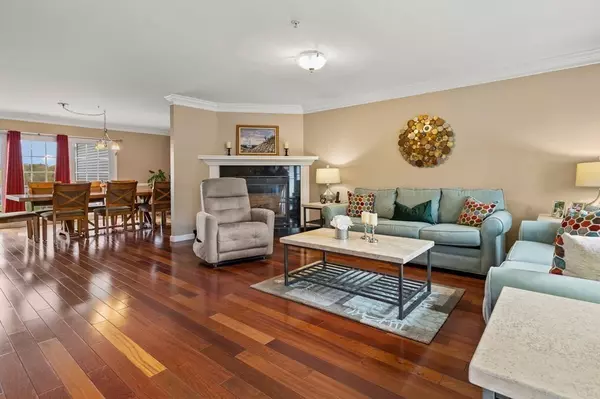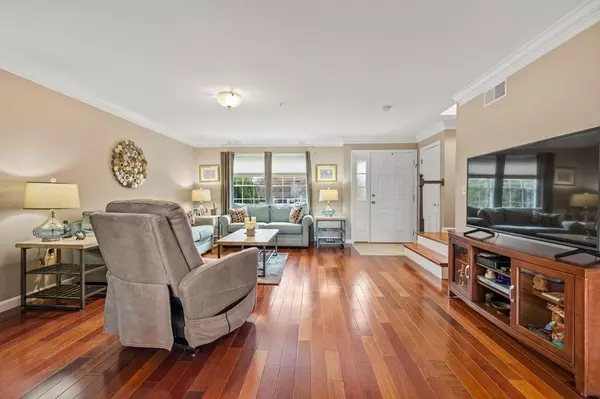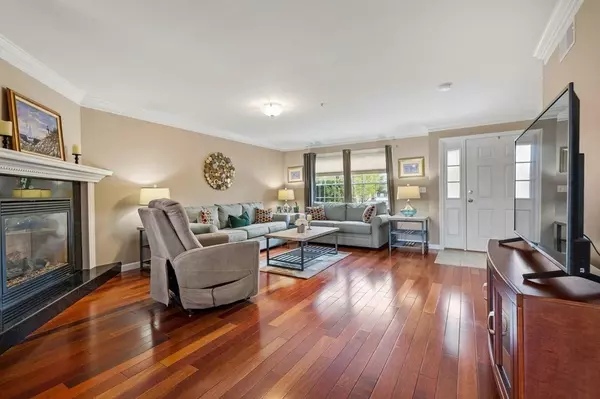$519,900
$519,900
For more information regarding the value of a property, please contact us for a free consultation.
3 Beds
2.5 Baths
1,746 SqFt
SOLD DATE : 06/27/2023
Key Details
Sold Price $519,900
Property Type Condo
Sub Type Condominium
Listing Status Sold
Purchase Type For Sale
Square Footage 1,746 sqft
Price per Sqft $297
MLS Listing ID 73105734
Sold Date 06/27/23
Bedrooms 3
Full Baths 2
Half Baths 1
HOA Fees $325/mo
HOA Y/N true
Year Built 2006
Annual Tax Amount $4,630
Tax Year 2023
Lot Size 6.010 Acres
Acres 6.01
Property Description
Stunning townhouse with an open floor plan offers a spacious and comfortable living space; set on a bucolic lot lined with stone walls and overlooking tranquil cranberry bogs in the back yard. Brazilian hardwoods flow throughout the unit and add a touch of elegance and warmth. As you enter the unit, you will be impressed by the corner gas fireplace, the focal point of the warm & inviting space. The kitchen has lots of cherry stained cabinets, granite countertops, stainless steel appliances & breakfast peninsula. Celebrate the holidays and special occasions in the dining room with a triple atrium door w/ access to the private deck. Half bath and separate laundry room. Upstairs you will be impressed with the generously sized bedrooms. Main bedroom with sitting area, walk-in closet & en suite bathroom. 2 bedrooms & bath complete this level. The basement is ready to be finish, offering endless possibilities for additional living space. 1C garage. Smaller complex; easy to manage w/ 4 units
Location
State MA
County Bristol
Zoning R1
Direction From Rt 24, Padelford St, left on Locust, left on N. Main St
Rooms
Family Room Closet, Flooring - Hardwood, Cable Hookup, Open Floorplan
Basement Y
Primary Bedroom Level Second
Dining Room Flooring - Hardwood, Deck - Exterior
Kitchen Flooring - Stone/Ceramic Tile, Open Floorplan, Stainless Steel Appliances, Peninsula
Interior
Heating Forced Air, Propane
Cooling Central Air
Flooring Tile, Hardwood
Fireplaces Number 1
Fireplaces Type Family Room
Appliance Range, Dishwasher, Microwave, Refrigerator, Propane Water Heater, Tank Water Heater, Utility Connections for Gas Range, Utility Connections for Electric Dryer
Laundry Flooring - Stone/Ceramic Tile, Electric Dryer Hookup, Washer Hookup, First Floor, In Unit
Exterior
Exterior Feature Rain Gutters, Professional Landscaping, Sprinkler System, Stone Wall
Garage Spaces 1.0
Community Features Walk/Jog Trails, Stable(s), Conservation Area, Highway Access, Public School
Utilities Available for Gas Range, for Electric Dryer, Washer Hookup
Waterfront false
Roof Type Shingle
Total Parking Spaces 4
Garage Yes
Building
Story 2
Sewer Private Sewer
Water Private
Schools
Elementary Schools Commuity
Middle Schools Berkley Ms
High Schools Somerset/Berkl
Others
Pets Allowed Yes
Senior Community false
Acceptable Financing Contract
Listing Terms Contract
Read Less Info
Want to know what your home might be worth? Contact us for a FREE valuation!

Our team is ready to help you sell your home for the highest possible price ASAP
Bought with Jerry Parent • RE/MAX Real Estate Center
GET MORE INFORMATION

Real Estate Agent | Lic# 9532671







