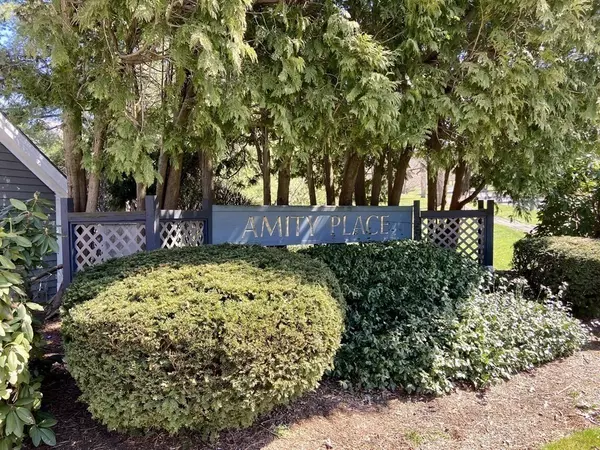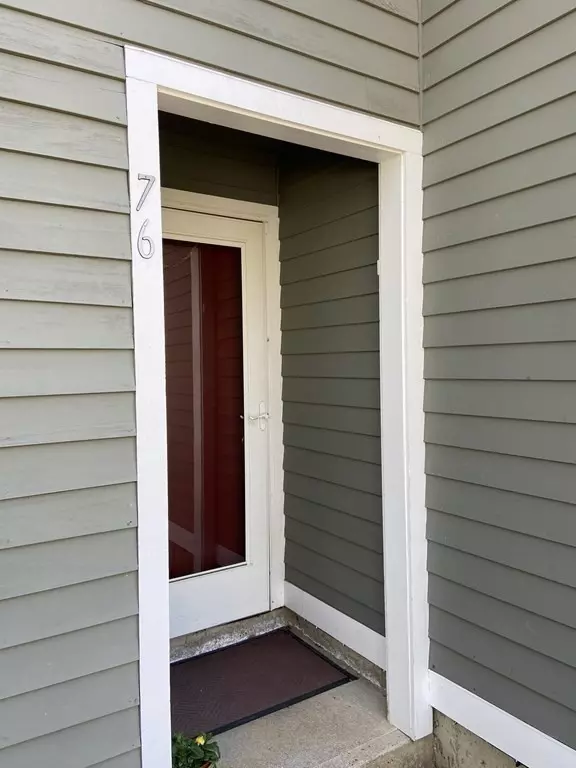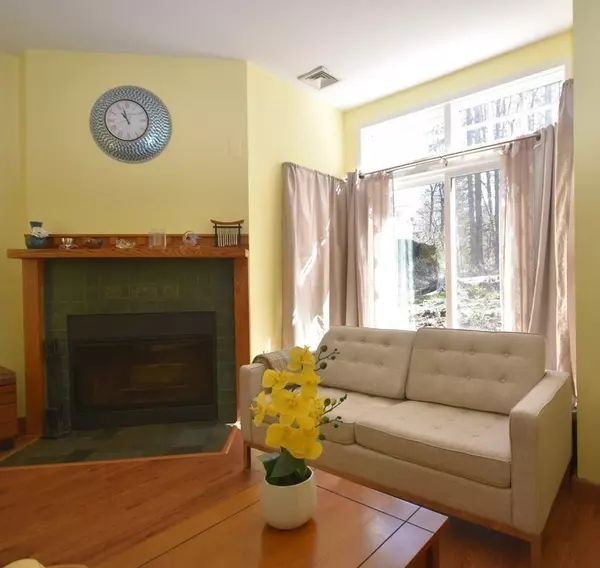$410,000
$405,000
1.2%For more information regarding the value of a property, please contact us for a free consultation.
2 Beds
2.5 Baths
1,327 SqFt
SOLD DATE : 06/23/2023
Key Details
Sold Price $410,000
Property Type Condo
Sub Type Condominium
Listing Status Sold
Purchase Type For Sale
Square Footage 1,327 sqft
Price per Sqft $308
MLS Listing ID 73096675
Sold Date 06/23/23
Bedrooms 2
Full Baths 2
Half Baths 1
HOA Fees $390/mo
HOA Y/N true
Year Built 1985
Annual Tax Amount $6,802
Tax Year 2023
Property Description
Enjoy living in this tastefully remodeled Amity Place townhouse condo. Current owner has updated the kitchen with new cabinetry, quartz countertops, appliances as well as tile flooring. Lovely living room with fireplace and access to the private patio. Dining room with lovely bank of windows is a nice space to entertain. Second floors has the primary bedroom with double closets, and access the the bath with double sinks and tub/shower. A second bedroom/office can be found on this floor. The top floor has a lovely flex room with skylight, closet and 3/4 bath. There is good storage in the attic accessed through a door in top floor bathroom. New windows in the unit are a plus as is the detached one car garage w/ storage space. From condo, you have easy access to downtown Amherst, UMass and services. Come Preview. This is a gem tucked away at the end of the complex.
Location
State MA
County Hampshire
Zoning condo
Direction University Dr. to Amity St. left into complex. Or off Amity St.
Rooms
Basement N
Primary Bedroom Level Second
Dining Room Flooring - Laminate
Kitchen Flooring - Stone/Ceramic Tile, Countertops - Stone/Granite/Solid, Countertops - Upgraded, Cabinets - Upgraded, Remodeled
Interior
Heating Central, Forced Air, Electric
Cooling Central Air
Flooring Tile, Carpet, Laminate
Fireplaces Number 1
Fireplaces Type Living Room
Appliance Range, Dishwasher, Refrigerator, Washer, Dryer, Electric Water Heater, Utility Connections for Electric Range, Utility Connections for Electric Dryer
Laundry Laundry Closet, Second Floor, In Unit
Exterior
Exterior Feature Rain Gutters, Professional Landscaping
Garage Spaces 1.0
Community Features Public Transportation, Shopping, Walk/Jog Trails, Stable(s), Medical Facility, Laundromat, Bike Path, Conservation Area, University, Other
Utilities Available for Electric Range, for Electric Dryer
Roof Type Shingle
Total Parking Spaces 1
Garage Yes
Building
Story 3
Sewer Public Sewer
Water Public
Schools
Middle Schools Amherst Middle
High Schools Arhs
Others
Pets Allowed Yes w/ Restrictions
Senior Community false
Read Less Info
Want to know what your home might be worth? Contact us for a FREE valuation!

Our team is ready to help you sell your home for the highest possible price ASAP
Bought with Michael Packard • Coldwell Banker Community REALTORS®
GET MORE INFORMATION

Real Estate Agent | Lic# 9532671







