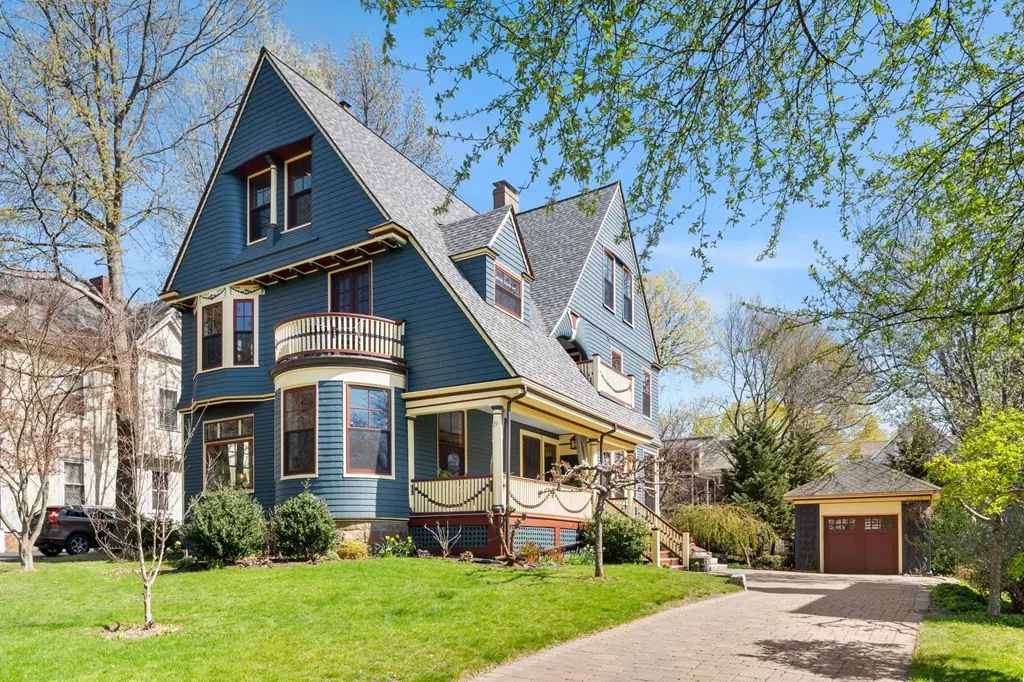$1,500,000
$1,350,000
11.1%For more information regarding the value of a property, please contact us for a free consultation.
5 Beds
3.5 Baths
3,571 SqFt
SOLD DATE : 06/22/2023
Key Details
Sold Price $1,500,000
Property Type Single Family Home
Sub Type Single Family Residence
Listing Status Sold
Purchase Type For Sale
Square Footage 3,571 sqft
Price per Sqft $420
Subdivision Melville Park
MLS Listing ID 73106872
Sold Date 06/22/23
Style Victorian, Antique, Shingle
Bedrooms 5
Full Baths 3
Half Baths 1
HOA Y/N false
Year Built 1885
Annual Tax Amount $13,503
Tax Year 2023
Lot Size 0.310 Acres
Acres 0.31
Property Description
Inside and out, it’s easy to be captivated by the photos of this beautiful Shingle Style home on renowned Melville Avenue, making you want a closer look to appreciate this unique example of an authentic grand Victorian with the best modern amenities. Closed-cell foam insulation, HE heat pumps and tankless water heaters, 5-zone central heat and AC, fiber optic Internet connection and wired Ethernet, low-voltage LED lighting in all rooms, in-ceiling speakers for multi-room audio, home-automation ready smart switches are some of the features hard to find in a home of this vintage. Outdoor lighting including low-voltage landscape lighting make the spacious yard and garden as gracious a place to relax and entertain as the interior. Complete renovations in 2019-2020 provide a gracious, comfortable and efficient living and entertaining experience for years to come. Tour this house to fall in love! BEST OFFERS DUE: Sunday, May 7 at 9 pm.
Location
State MA
County Suffolk
Area Dorchester
Zoning R1
Direction Melville Avenue
Rooms
Basement Full, Interior Entry, Concrete, Unfinished
Primary Bedroom Level Second
Dining Room Flooring - Hardwood, Exterior Access, Remodeled
Kitchen Dining Area, Countertops - Stone/Granite/Solid, Exterior Access, Recessed Lighting, Remodeled
Interior
Interior Features Closet, Entry Hall, Bonus Room, Center Hall, Wired for Sound
Heating Baseboard
Cooling Central Air, Heat Pump, 3 or More
Flooring Tile, Hardwood, Parquet, Flooring - Hardwood
Fireplaces Number 3
Fireplaces Type Dining Room, Living Room, Bedroom
Appliance Oven, Dishwasher, Disposal, Countertop Range, Refrigerator, Washer, Dryer, Range Hood, Tank Water Heaterless, Utility Connections for Electric Range
Laundry Closet/Cabinets - Custom Built, Washer Hookup, Second Floor
Exterior
Exterior Feature Balcony, Rain Gutters, Storage, Decorative Lighting, Garden, Stone Wall
Garage Spaces 1.0
Community Features Public Transportation, Shopping, Medical Facility, Laundromat, Highway Access, House of Worship, Public School, T-Station, Sidewalks
Utilities Available for Electric Range, Washer Hookup
Waterfront false
Roof Type Shingle
Total Parking Spaces 8
Garage Yes
Building
Lot Description Level
Foundation Stone
Sewer Public Sewer
Water Public
Others
Senior Community false
Read Less Info
Want to know what your home might be worth? Contact us for a FREE valuation!

Our team is ready to help you sell your home for the highest possible price ASAP
Bought with Michael Gilbert • Stuart St James, Inc.
GET MORE INFORMATION

Real Estate Agent | Lic# 9532671







