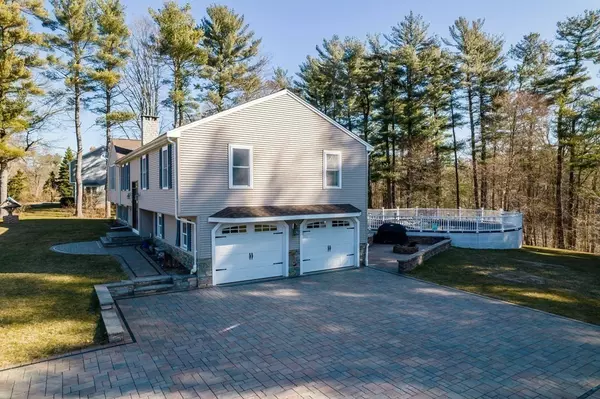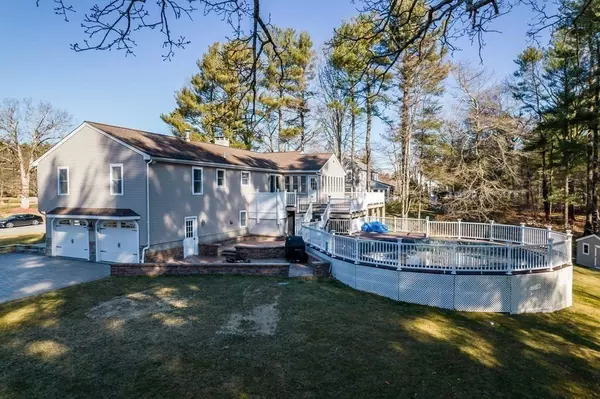$660,000
$650,000
1.5%For more information regarding the value of a property, please contact us for a free consultation.
3 Beds
1.5 Baths
1,796 SqFt
SOLD DATE : 06/16/2023
Key Details
Sold Price $660,000
Property Type Single Family Home
Sub Type Single Family Residence
Listing Status Sold
Purchase Type For Sale
Square Footage 1,796 sqft
Price per Sqft $367
MLS Listing ID 73089760
Sold Date 06/16/23
Style Raised Ranch
Bedrooms 3
Full Baths 1
Half Baths 1
HOA Y/N false
Year Built 1988
Annual Tax Amount $6,541
Tax Year 2023
Lot Size 1.030 Acres
Acres 1.03
Property Description
This stunning oversized raised ranch showcases nearly 1800 sq ft of pristine main level living space. The main floor features 3 bedrooms, a full bath, and a beautiful kitchen with granite counters. The kitchen is open to a dining area, which leads to a large 26x25 family room, highlighted by cathedral ceilings. The finished basement features an additional 1000 sq. ft. ideal for entertaining. Its open concept features a half bath / laundry room, custom built wooden bar, and access to a two car garage. On the exterior you will find an acre of land with amazing water views, an above ground pool with upgraded, multi level decking, a custom fire pit, and a hot tub. With over 9 irrigation zones and a large 300 sq ft. shed for storage, this yard was designed for entertaining. The pride in ownership is apparent, which makes this listing a true "must see". Join us at our open house Saturday March 25 from 1130-1pm
Location
State MA
County Bristol
Zoning R1
Direction Use GPS
Rooms
Basement Full, Finished, Interior Entry, Garage Access
Interior
Heating Forced Air, Baseboard, Wood Stove
Cooling Central Air
Flooring Tile, Hardwood
Fireplaces Number 1
Appliance Range, Dishwasher, Microwave, Refrigerator, Washer, Dryer, Oil Water Heater, Utility Connections for Electric Range, Utility Connections for Electric Dryer
Laundry Washer Hookup
Exterior
Exterior Feature Storage, Sprinkler System
Garage Spaces 2.0
Pool Above Ground
Community Features Public School
Utilities Available for Electric Range, for Electric Dryer, Washer Hookup
Waterfront true
Waterfront Description Waterfront, Lake
Roof Type Shingle
Total Parking Spaces 8
Garage Yes
Private Pool true
Building
Foundation Concrete Perimeter
Sewer Private Sewer
Water Private
Others
Senior Community false
Read Less Info
Want to know what your home might be worth? Contact us for a FREE valuation!

Our team is ready to help you sell your home for the highest possible price ASAP
Bought with The Highland Group • Keller Williams South Watuppa
GET MORE INFORMATION

Real Estate Agent | Lic# 9532671







