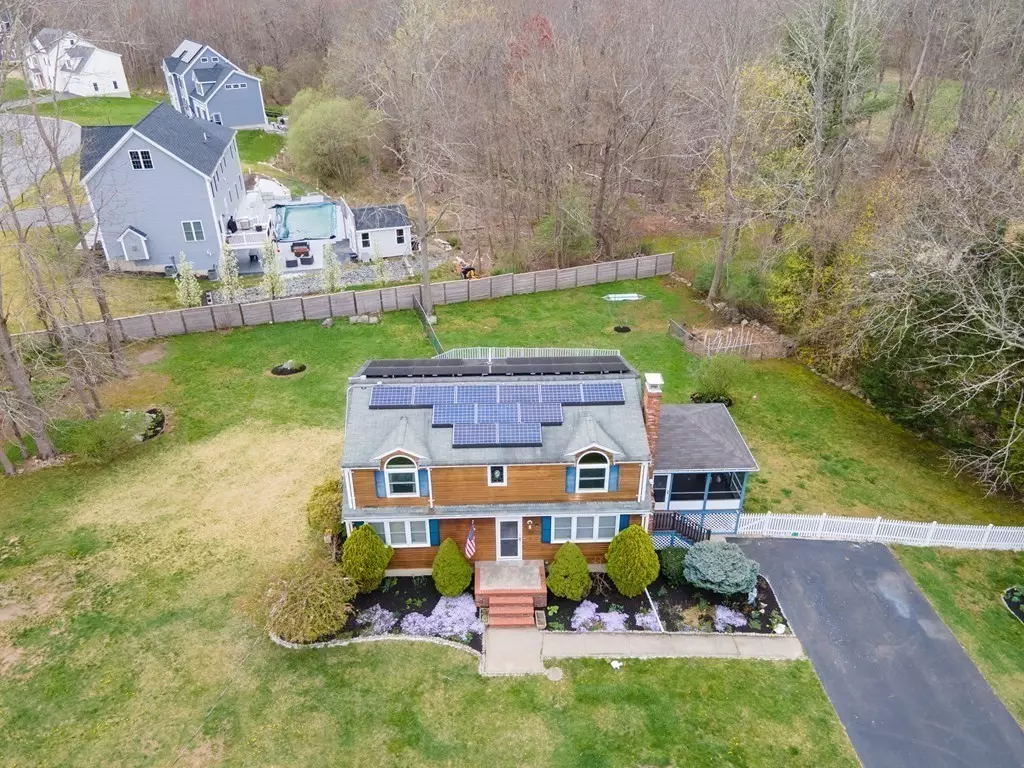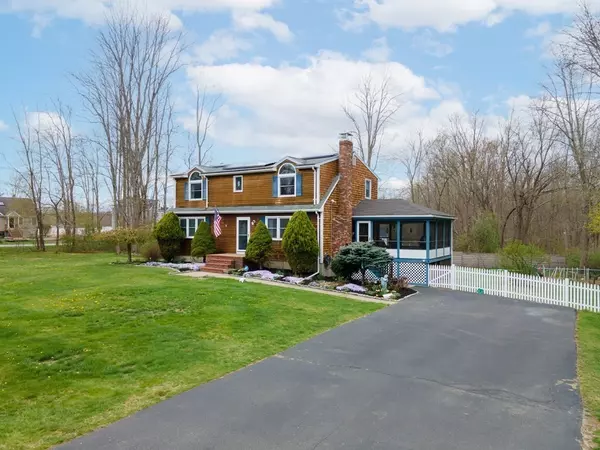$600,000
$569,900
5.3%For more information regarding the value of a property, please contact us for a free consultation.
3 Beds
2 Baths
1,900 SqFt
SOLD DATE : 06/16/2023
Key Details
Sold Price $600,000
Property Type Single Family Home
Sub Type Single Family Residence
Listing Status Sold
Purchase Type For Sale
Square Footage 1,900 sqft
Price per Sqft $315
MLS Listing ID 73103026
Sold Date 06/16/23
Style Cape
Bedrooms 3
Full Baths 2
HOA Y/N false
Year Built 1975
Annual Tax Amount $5,552
Tax Year 2023
Lot Size 0.700 Acres
Acres 0.7
Property Description
Welcome Home! First time offered for sale in over 30 years! Prime location as it is located within a 4-minute ride to RT24! The beautiful kitchen with an open floor plan offers maple cabinets, granite countertops, upgraded backsplash, and stainless steel appliances including the fridge! This lovely property offers over 1900 sq feet not including the use of the (16X16) 3 seasons porch, or the potential to upgrade the basement for more living space. Enjoy backyard BBQs on almost an acre of land(.7 acres) leaving possibilities to expand the property, did someone say pool? 3 very spacious bedrooms with ample closet space make up the 2nd floor and with 2 bonus rooms on the first floor, the possibilities are endless! Each floor has a full bathroom 2nd floor one tastefully renovated in 2020. Never worry about losing power during storms as the home comes equipped with a generator hookup! Don't wait before it's too late with inventory low this home will not last! Saturday, 4/29/23 11:30-2pm
Location
State MA
County Plymouth
Direction N Elm St to Brooks Place
Rooms
Basement Full, Walk-Out Access, Unfinished
Primary Bedroom Level Second
Kitchen Flooring - Vinyl, Dining Area, Pantry, Countertops - Stone/Granite/Solid, Countertops - Upgraded, Stainless Steel Appliances
Interior
Interior Features Closet, Home Office, Play Room, Internet Available - Broadband
Heating Forced Air, Heat Pump, Oil, Electric
Cooling Heat Pump, Dual
Flooring Wood, Tile, Laminate, Hardwood, Flooring - Hardwood
Fireplaces Number 1
Fireplaces Type Living Room
Appliance Range, Dishwasher, Disposal, Trash Compactor, Microwave, Refrigerator, Water Treatment, Electric Water Heater, Utility Connections for Electric Range, Utility Connections for Electric Dryer
Laundry Washer Hookup
Exterior
Exterior Feature Garden
Pool Above Ground
Community Features Public Transportation, Park, Golf, Highway Access, Public School
Utilities Available for Electric Range, for Electric Dryer, Washer Hookup, Generator Connection
Waterfront false
Roof Type Shingle
Total Parking Spaces 6
Garage No
Private Pool true
Building
Lot Description Cleared, Level
Foundation Concrete Perimeter
Sewer Private Sewer
Water Public
Others
Senior Community false
Read Less Info
Want to know what your home might be worth? Contact us for a FREE valuation!

Our team is ready to help you sell your home for the highest possible price ASAP
Bought with Luis Martins Realty Team • RE/MAX Synergy
GET MORE INFORMATION

Real Estate Agent | Lic# 9532671







