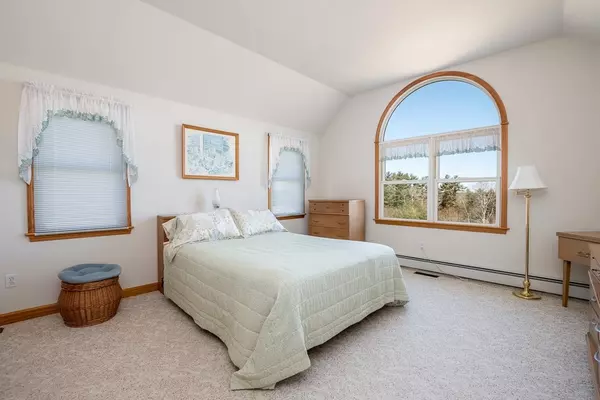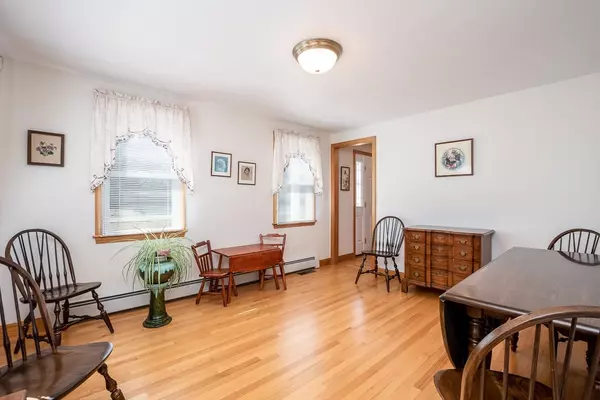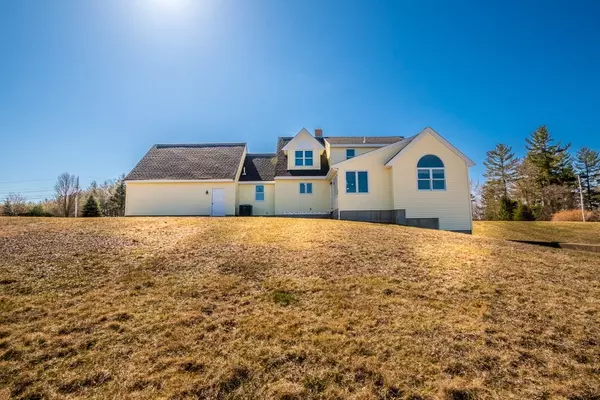$625,000
$649,900
3.8%For more information regarding the value of a property, please contact us for a free consultation.
3 Beds
2.5 Baths
2,544 SqFt
SOLD DATE : 06/16/2023
Key Details
Sold Price $625,000
Property Type Single Family Home
Sub Type Single Family Residence
Listing Status Sold
Purchase Type For Sale
Square Footage 2,544 sqft
Price per Sqft $245
MLS Listing ID 73095235
Sold Date 06/16/23
Style Cape
Bedrooms 3
Full Baths 2
Half Baths 1
HOA Y/N false
Year Built 2002
Annual Tax Amount $7,645
Tax Year 2023
Lot Size 1.500 Acres
Acres 1.5
Property Description
Move right into this immaculate Cape in beautiful Berkley! This well taken care of 3 BR 2.5 BA home is set on a roomy 1.5 acre lot & has a 2 car garage. Features of the home include a spacious eat in kitchen with hardwood floors, pantry & island & a 1st floor main bedroom with a vaulted ceiling, bath, & walk in closet. There are also 2 other good sized BR's on the 2nd floor. All BR's have wall to wall carpeting & excellent closet space. Other features include central air, central vac, sunroom, dining room, 1st floor laundry, & more. The unfinished basement offers expansion potential along with a 22 X 24 under garage that's perfect for lawn equipment/workshop/outdoor furniture storage and more! The large yard offers plenty of space to play & is perfect for entertaining. Other highlights include a new heating system (2023) & new roof (2021). Excellent location just minutes to Route 24.
Location
State MA
County Bristol
Zoning RES
Direction Padelford St to Heritage Drive
Rooms
Basement Full, Walk-Out Access, Interior Entry, Concrete
Primary Bedroom Level First
Dining Room Flooring - Hardwood, Cable Hookup
Kitchen Flooring - Hardwood, Dining Area, Pantry, Kitchen Island, Recessed Lighting
Interior
Interior Features Sun Room, Central Vacuum
Heating Baseboard, Oil
Cooling Central Air
Flooring Tile, Carpet, Hardwood, Flooring - Stone/Ceramic Tile
Appliance Range, Dishwasher, Microwave, Refrigerator, Washer, Dryer, Oil Water Heater, Tank Water Heaterless, Utility Connections for Electric Range, Utility Connections for Electric Dryer
Laundry First Floor, Washer Hookup
Exterior
Garage Spaces 2.0
Community Features Stable(s), Highway Access, House of Worship, Public School, Sidewalks
Utilities Available for Electric Range, for Electric Dryer, Washer Hookup
Waterfront false
Roof Type Shingle
Total Parking Spaces 6
Garage Yes
Building
Lot Description Cleared, Level, Sloped
Foundation Concrete Perimeter
Sewer Private Sewer
Water Private
Schools
Elementary Schools Berkley Comm.
Middle Schools Berkley Middle
High Schools Som/Berk Region
Others
Senior Community false
Acceptable Financing Contract
Listing Terms Contract
Read Less Info
Want to know what your home might be worth? Contact us for a FREE valuation!

Our team is ready to help you sell your home for the highest possible price ASAP
Bought with Michele Monteiro • Coldwell Banker Realty - Easton
GET MORE INFORMATION

Real Estate Agent | Lic# 9532671







