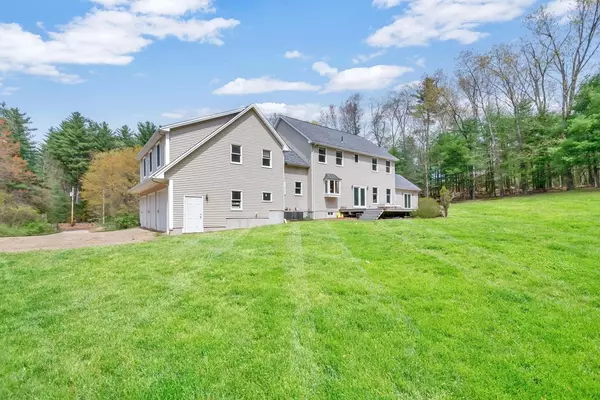$575,000
$575,000
For more information regarding the value of a property, please contact us for a free consultation.
4 Beds
3 Baths
3,712 SqFt
SOLD DATE : 06/15/2023
Key Details
Sold Price $575,000
Property Type Single Family Home
Sub Type Single Family Residence
Listing Status Sold
Purchase Type For Sale
Square Footage 3,712 sqft
Price per Sqft $154
MLS Listing ID 73100326
Sold Date 06/15/23
Style Colonial
Bedrooms 4
Full Baths 2
Half Baths 2
HOA Y/N false
Year Built 2004
Annual Tax Amount $8,733
Tax Year 2022
Lot Size 2.450 Acres
Acres 2.45
Property Description
START YOUR SUMMER IN THIS MAGNIFICENT COLONIAL! 1st fl highlights a spacious open floor plan w/ gleaming exotic tigerwood floors, kitchen w/ peninsula seating, formal dining, 2 story foyer, and huge sun-lit living room. Oversized windows throughout & sliders to the expansive composite deck making entertaining a breeze. A stunning master suite with new oak flooring (2022), stunning array of windows, sliders to deck, large closets, & full bath! Rounding out the first floor is a large mudroom entrance w/ access to the massive bonus room! The perfect home office welcomes you to the freshly painted 2nd flr where you'll find a balcony with view of below, 3 spacious br's, hw floors, & 1.5 baths. Additional highlights include an oversized 3 car garage, adorable front porch, high-velocity forced-air Buderus furnace & water tank, C'air, & generator hookup. Use your vision to turn the large, level, private backyard into the oasis of your dreams! Less than a mile from lovely Silver Bell Farm!
Location
State MA
County Hampden
Zoning RR
Direction Silver St. or Hovey Rd. to Maxwell Rd.
Rooms
Family Room Bathroom - Half, Wood / Coal / Pellet Stove, Ceiling Fan(s), Vaulted Ceiling(s), Flooring - Wall to Wall Carpet, Open Floorplan, Recessed Lighting
Basement Full, Interior Entry, Garage Access, Concrete
Primary Bedroom Level Main, First
Dining Room Flooring - Hardwood, Exterior Access, Open Floorplan, Recessed Lighting
Kitchen Flooring - Hardwood, Window(s) - Bay/Bow/Box, Dining Area, Balcony / Deck, Deck - Exterior, Exterior Access, Open Floorplan, Recessed Lighting, Slider, Peninsula
Interior
Interior Features Ceiling Fan(s), Vaulted Ceiling(s), Closet, Balcony - Interior, Bathroom - Half, Lighting - Overhead, Home Office, Bathroom, Mud Room, Internet Available - Unknown
Heating Forced Air, Oil, Pellet Stove
Cooling Central Air
Flooring Vinyl, Carpet, Hardwood, Flooring - Hardwood, Flooring - Vinyl
Appliance Range, Dishwasher, Microwave, Refrigerator, Oil Water Heater, Tank Water Heater, Utility Connections for Electric Range, Utility Connections for Electric Dryer
Laundry Bathroom - Half, Laundry Closet, Flooring - Vinyl, Main Level, First Floor, Washer Hookup
Exterior
Garage Spaces 3.0
Utilities Available for Electric Range, for Electric Dryer, Washer Hookup, Generator Connection
Waterfront false
Roof Type Shingle
Total Parking Spaces 10
Garage Yes
Building
Lot Description Wooded, Cleared, Gentle Sloping, Level
Foundation Concrete Perimeter
Sewer Private Sewer
Water Private
Others
Senior Community false
Read Less Info
Want to know what your home might be worth? Contact us for a FREE valuation!

Our team is ready to help you sell your home for the highest possible price ASAP
Bought with The Acuna Group • Acuna Real Estate
GET MORE INFORMATION

Real Estate Agent | Lic# 9532671







