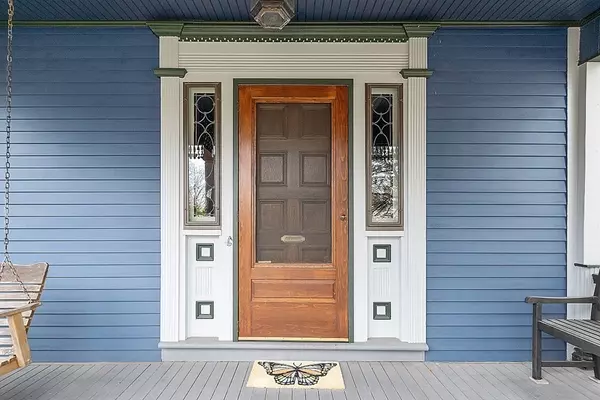$962,500
$975,000
1.3%For more information regarding the value of a property, please contact us for a free consultation.
5 Beds
1 Bath
2,514 SqFt
SOLD DATE : 06/14/2023
Key Details
Sold Price $962,500
Property Type Single Family Home
Sub Type Single Family Residence
Listing Status Sold
Purchase Type For Sale
Square Footage 2,514 sqft
Price per Sqft $382
Subdivision Melville Park
MLS Listing ID 73097020
Sold Date 06/14/23
Style Victorian, Queen Anne
Bedrooms 5
Full Baths 1
HOA Y/N false
Year Built 1900
Annual Tax Amount $8,425
Tax Year 2023
Lot Size 3,484 Sqft
Acres 0.08
Property Description
Elegant & grand Queen Anne in the highly desirable, yet rarely available, Melville Park neighborhood. 23 Wellesley Park is part of a picturesque enclave of twenty eight homes encircling one of the few gaslight parks left in Boston. Wellesley Park is peaceful & ornamental right in the heart of everything, yet feels insulated & miles away from the fast pace of the city. The home has been restored & updated (central air conditioning!) & expertly maintained over the years to provide a delicate balance between historical charm & modern amenities. From the decorative woodwork, to the inlaid hardwood floors & modern kitchen, this is an extraordinary find. A whimsical front porch leads into a classic foyer with intricate spindle wood work, formal living & dining room with high ceilings, a fireplace & an expanded kitchen with views of the large private patio. The 2nd level has 3 generous bedrooms plus an office, & the third floor offers 2 more bedrooms and a bonus room. Truly a special home!
Location
State MA
County Suffolk
Area Dorchester
Zoning R1
Direction Dorchester Avenue to Melville Avenue to 3rd right onto Wellesley Park.
Rooms
Basement Full, Bulkhead
Primary Bedroom Level Second
Dining Room Flooring - Hardwood
Kitchen Flooring - Marble, Window(s) - Picture, Recessed Lighting
Interior
Interior Features Closet, Home Office, Bonus Room, Foyer
Heating Forced Air
Cooling Central Air
Flooring Hardwood, Flooring - Hardwood, Flooring - Wood
Fireplaces Number 1
Fireplaces Type Dining Room
Appliance Range, Dishwasher, Refrigerator, Washer, Dryer, Gas Water Heater, Utility Connections for Gas Range
Laundry In Basement
Exterior
Fence Fenced/Enclosed, Fenced
Community Features Public Transportation, Shopping, Park, T-Station
Utilities Available for Gas Range
Waterfront false
Roof Type Shingle
Garage No
Building
Lot Description Gentle Sloping, Level
Foundation Stone
Sewer Public Sewer
Water Public
Others
Senior Community false
Read Less Info
Want to know what your home might be worth? Contact us for a FREE valuation!

Our team is ready to help you sell your home for the highest possible price ASAP
Bought with O'Connor & Highland • Keller Williams Realty Boston-Metro | Back Bay
GET MORE INFORMATION

Real Estate Agent | Lic# 9532671







