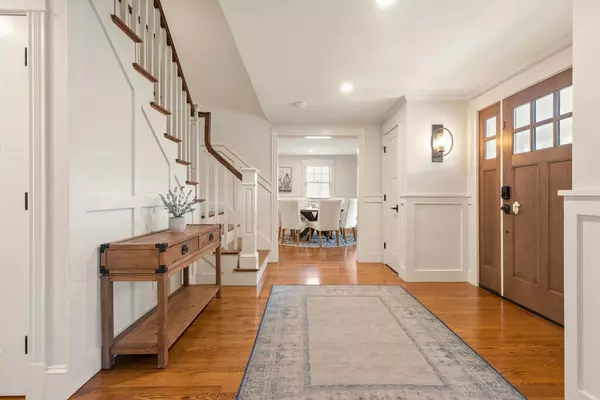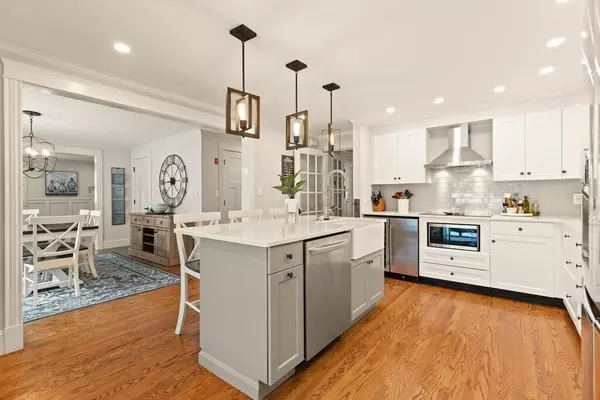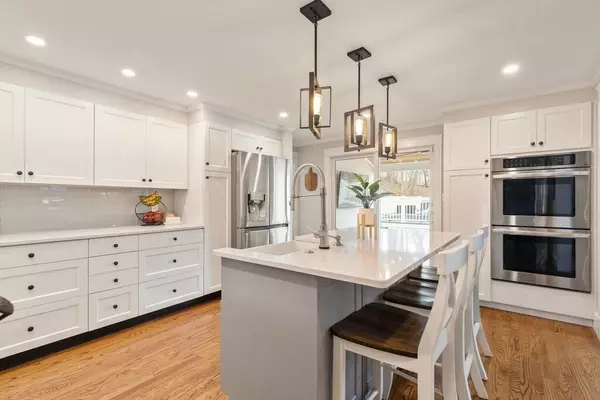$1,912,500
$1,999,999
4.4%For more information regarding the value of a property, please contact us for a free consultation.
4 Beds
4 Baths
4,029 SqFt
SOLD DATE : 06/14/2023
Key Details
Sold Price $1,912,500
Property Type Single Family Home
Sub Type Single Family Residence
Listing Status Sold
Purchase Type For Sale
Square Footage 4,029 sqft
Price per Sqft $474
Subdivision Cunningham Park
MLS Listing ID 73098313
Sold Date 06/14/23
Style Colonial
Bedrooms 4
Full Baths 3
Half Baths 2
HOA Y/N false
Year Built 1970
Annual Tax Amount $15,474
Tax Year 2023
Lot Size 0.460 Acres
Acres 0.46
Property Description
Welcome to your dream home at 290 Lyman Rd - it's everything you've ever wanted and more! This 4/5 bed colonial in the sought after Cunningham Park area is an absolute gem, recently renovated to meet the needs of the modern family. The first fl. boasts a chic home office w/ French doors, a fully updated kitchen w/ stainless appliances, a spacious dining area & a convenient half bath. The bright & airy family rm. opens to your spa like backyard which is perfect for entertaining. The front-to-back living rm. features a newly tiled fireplace & elegant crown molding. Upstairs, you'll find four generously sized bdrms & an office/study. The luxurious master suite is bright and airy, w/ custom California walk-in closets. The partially finished basement is the perfect retreat, complete w/ a cozy fireplace & brand new plank wood floors. Outside, you'll fall in love with the backyard oasis, complete w/a refreshing heated kayak pool, covered living space and a hot tub to soak your cares away.
Location
State MA
County Norfolk
Zoning RB
Direction Pleasant Street to Lyman Rd
Rooms
Family Room Closet/Cabinets - Custom Built, Flooring - Hardwood, Deck - Exterior, Exterior Access, Recessed Lighting, Slider
Basement Full, Partially Finished, Bulkhead
Primary Bedroom Level Second
Dining Room Flooring - Hardwood, Lighting - Pendant
Kitchen Closet/Cabinets - Custom Built, Flooring - Hardwood, Dining Area, Pantry, Countertops - Stone/Granite/Solid, Kitchen Island, Deck - Exterior, Exterior Access, Recessed Lighting, Remodeled, Slider, Stainless Steel Appliances, Wine Chiller, Lighting - Pendant
Interior
Interior Features Lighting - Overhead, Crown Molding, Recessed Lighting, Bathroom - 3/4, Bathroom - With Shower Stall, Lighting - Sconce, Bathroom - 1/4, Home Office, Study, Bathroom, Play Room, 1/4 Bath
Heating Baseboard, Oil, Fireplace
Cooling Central Air
Flooring Hardwood, Flooring - Hardwood, Flooring - Laminate, Flooring - Wood
Fireplaces Number 3
Fireplaces Type Living Room, Bedroom
Appliance Oven, Dishwasher, Disposal, Microwave, Refrigerator, Washer, Dryer, Wine Refrigerator
Laundry Second Floor
Exterior
Exterior Feature Professional Landscaping, Sprinkler System
Garage Spaces 2.0
Fence Fenced
Pool Heated
Community Features Public Transportation, Shopping, Pool, Tennis Court(s), Park, Walk/Jog Trails, Golf, Medical Facility, Highway Access, House of Worship, Private School, Public School
Waterfront false
Roof Type Shingle
Total Parking Spaces 6
Garage Yes
Private Pool true
Building
Foundation Concrete Perimeter
Sewer Public Sewer
Water Public
Others
Senior Community false
Read Less Info
Want to know what your home might be worth? Contact us for a FREE valuation!

Our team is ready to help you sell your home for the highest possible price ASAP
Bought with The David Green Group • Coldwell Banker Realty - Boston
GET MORE INFORMATION

Real Estate Agent | Lic# 9532671







